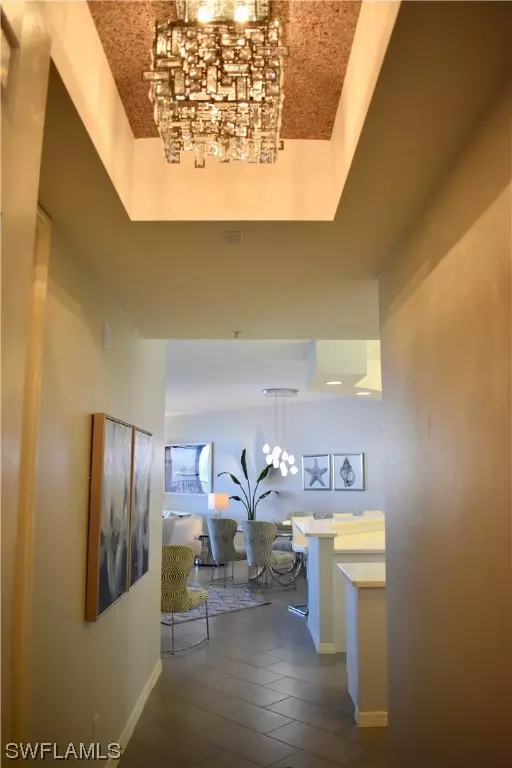$890,000
$890,000
For more information regarding the value of a property, please contact us for a free consultation.
3 Beds
3 Baths
1,860 SqFt
SOLD DATE : 05/03/2021
Key Details
Sold Price $890,000
Property Type Condo
Sub Type Condominium
Listing Status Sold
Purchase Type For Sale
Square Footage 1,860 sqft
Price per Sqft $478
Subdivision Regatta
MLS Listing ID 221007962
Sold Date 05/03/21
Style Other,High Rise
Bedrooms 3
Full Baths 3
Construction Status Resale
HOA Fees $828/qua
HOA Y/N Yes
Annual Recurring Fee 9944.0
Year Built 2000
Annual Tax Amount $7,789
Tax Year 2020
Lot Dimensions See Remarks
Property Description
Don't wait! Highly desirable location! 3 bedroom/3 bath Regatta unit with gorgeous views of Vanderbilt Bay. Open floor plan with 9 ft ceilings, 8 ft doors and updated tile floors throughout living area, master and baths. As you enter you will notice the stunning custom lighting in foyer that matches the built in entertainment center. Other perks are the remote access entry, plantation shutters, coastal back splash, automatic shade on hurricane sliders, SS GE appliances, upgraded washer/dryer, 2018 water heater, just to name a few. The Regatta offers resort style amenities with two beautiful pool areas, social room, two exercise rooms, BBQ areas, marina with docks often available for lease or sale, kayak & bike storage, under building parking with storage closet, guarded gate, on site management and profitable rental policy with weekly rentals. Pet friendly welcoming any size dogs. Regatta's fabulous location is walking distance to Vanderbilt Beach and nearby restaurants at the Ritz Carlton, Turtle Club, Lighthouse as well as a short drive to the Mercato, shopping and great entertainment! Furnishings are negotiable.
Location
State FL
County Collier
Community Vanderbilt Beach
Area Na02 - Vanderbilt Beach Area
Rooms
Bedroom Description 3.0
Interior
Interior Features Breakfast Bar, Bathtub, Tray Ceiling(s), Dual Sinks, French Door(s)/ Atrium Door(s), Living/ Dining Room, Separate Shower, Cable T V, Walk- In Closet(s), High Speed Internet, Split Bedrooms
Heating Central, Electric
Cooling Central Air, Ceiling Fan(s), Electric
Flooring Carpet, Tile
Furnishings Furnished
Fireplace No
Window Features Single Hung,Sliding,Impact Glass,Window Coverings
Appliance Dryer, Dishwasher, Freezer, Disposal, Ice Maker, Microwave, Refrigerator, Self Cleaning Oven, Washer
Laundry Inside, Laundry Tub
Exterior
Exterior Feature Security/ High Impact Doors, Storage
Parking Features Assigned, Attached, Underground, Garage, One Space
Garage Spaces 1.0
Garage Description 1.0
Pool Community
Community Features Boat Facilities, Elevator, Gated, Street Lights
Utilities Available Underground Utilities
Amenities Available Marina, Bike Storage, Clubhouse, Fitness Center, Barbecue, Picnic Area, Pier, Pool, Spa/Hot Tub, Storage, Sidewalks, Trash
Waterfront Description Bay Access
View Y/N Yes
Water Access Desc Public
View Bay
Roof Type Built- Up, Flat
Porch Porch, Screened
Garage Yes
Private Pool No
Building
Lot Description See Remarks
Faces South
Story 1
Sewer Public Sewer
Water Public
Architectural Style Other, High Rise
Unit Floor 5
Structure Type Block,Concrete,Stucco
Construction Status Resale
Schools
Elementary Schools Naples Park Elementary School
Middle Schools Pine Ridge Middle School
High Schools Barron Collier High School
Others
Pets Allowed Yes
HOA Fee Include Association Management,Cable TV,Irrigation Water,Legal/Accounting,Maintenance Grounds,Pest Control,Recreation Facilities,Reserve Fund,Road Maintenance,Sewer,Street Lights,Security,Trash,Water
Senior Community No
Tax ID 69075020289
Ownership Condo
Security Features Gated with Guard,Lobby Secured,Fire Sprinkler System,Smoke Detector(s)
Acceptable Financing All Financing Considered, Cash
Listing Terms All Financing Considered, Cash
Financing Cash
Pets Allowed Yes
Read Less Info
Want to know what your home might be worth? Contact us for a FREE valuation!

Our team is ready to help you sell your home for the highest possible price ASAP
Bought with Premiere Plus Realty Co.
GET MORE INFORMATION
REALTORS®






