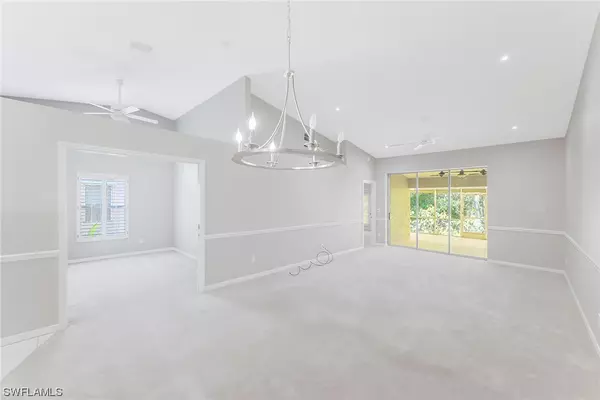$384,000
$385,000
0.3%For more information regarding the value of a property, please contact us for a free consultation.
2 Beds
2 Baths
1,450 SqFt
SOLD DATE : 05/25/2021
Key Details
Sold Price $384,000
Property Type Single Family Home
Sub Type Attached
Listing Status Sold
Purchase Type For Sale
Square Footage 1,450 sqft
Price per Sqft $264
Subdivision Monterey Villas
MLS Listing ID 221026766
Sold Date 05/25/21
Style Ranch,One Story
Bedrooms 2
Full Baths 2
Construction Status Resale
HOA Fees $548/qua
HOA Y/N No
Annual Recurring Fee 6580.0
Year Built 1994
Annual Tax Amount $3,063
Tax Year 2020
Lot Dimensions See Remarks
Property Description
New listing in Monterey Villas. Attached, single-level villa with 3 bedrooms (or 2+den) with 2 full baths. Large great room with high ceilings, kitchen with stainless appliances, granite counters breakfast bar, breakfast nook and pantry, plus a large screened lanai. Attached 2-car garage. Great location at the end of a cul-de-sac. Villages of Monterey amenities include a staffed gatehouse, clubhouse, fitness center, pool, three clay tennis courts and playground. Near Mercato shops, Vanderbilt Beach access and more. Property to be sold as-is.
Location
State FL
County Collier
Community Monterey
Area Na14 -Vanderbilt Rd To Pine Ridge Rd
Rooms
Bedroom Description 2.0
Interior
Interior Features Dual Sinks, Living/ Dining Room, Pantry, Shower Only, Separate Shower, Walk- In Closet(s)
Heating Central, Electric
Cooling Central Air, Electric
Flooring Carpet, Tile
Furnishings Unfurnished
Fireplace No
Window Features Other,Single Hung,Sliding
Appliance Dryer, Dishwasher, Microwave, Range, Refrigerator, Washer
Laundry Inside
Exterior
Parking Features Attached, Garage
Garage Spaces 2.0
Garage Description 2.0
Pool Community
Community Features Gated, Tennis Court(s)
Amenities Available Clubhouse, Fitness Center, Library, Playground, Pool, Tennis Court(s)
Waterfront Description None
Water Access Desc Public
View Landscaped
Roof Type Tile
Porch Porch, Screened
Garage Yes
Private Pool No
Building
Lot Description See Remarks
Faces Southwest
Story 1
Sewer Public Sewer
Water Public
Architectural Style Ranch, One Story
Unit Floor 1
Structure Type Block,Concrete,Stucco
Construction Status Resale
Schools
Elementary Schools Pelican Marsh Elementary School
Middle Schools Pine Ridge Middle School
High Schools Barron Collier High School
Others
Pets Allowed Yes
HOA Fee Include Association Management,Cable TV,Internet,Maintenance Grounds,Recreation Facilities,Sewer,Water
Senior Community No
Tax ID 60581000307
Ownership Condo
Security Features Gated with Guard
Acceptable Financing All Financing Considered, Cash
Listing Terms All Financing Considered, Cash
Financing Conventional
Pets Allowed Yes
Read Less Info
Want to know what your home might be worth? Contact us for a FREE valuation!

Our team is ready to help you sell your home for the highest possible price ASAP
Bought with NON MLS OFFICE
GET MORE INFORMATION
REALTORS®






