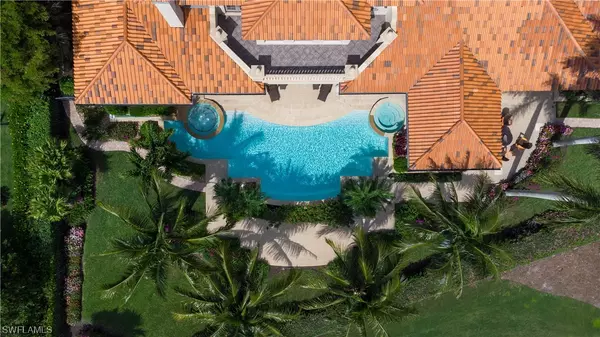$5,450,000
$5,899,000
7.6%For more information regarding the value of a property, please contact us for a free consultation.
5 Beds
7 Baths
6,537 SqFt
SOLD DATE : 08/27/2021
Key Details
Sold Price $5,450,000
Property Type Single Family Home
Sub Type Single Family Residence
Listing Status Sold
Purchase Type For Sale
Square Footage 6,537 sqft
Price per Sqft $833
Subdivision Estates At Bay Colony Golf Club
MLS Listing ID 221034431
Sold Date 08/27/21
Style Two Story
Bedrooms 5
Full Baths 6
Half Baths 1
Construction Status Resale
HOA Fees $450/ann
HOA Y/N Yes
Annual Recurring Fee 15428.0
Year Built 2000
Annual Tax Amount $40,736
Tax Year 2020
Lot Size 0.670 Acres
Acres 0.67
Lot Dimensions Appraiser
Property Description
This vibrant and luxurious estate home in the very private Estates at Bay Colony Golf Club is nestled among an enclave of 75 estate homes, with membership to the exclusive Bay Colony Beach Club included. Situated on a cul-de-sac, this estate home rests on the third hole of the championship course and enjoys a beautiful southwestern exposure from the private backyard. The home boasts five bedrooms plus an office, six bathrooms, one half bath, formal living and dining room, spacious kitchen, incredible outdoor kitchen, motorized blinds and plantation shutters, gas fireplace, guest suite, and spacious master suite. A three-car garage with a separate golf cart garage are accessed by the second driveway. Gorgeous landscaping throughout the property gives a colorful and extravagant feel from both the road and your lanai. Upstairs you will find 3 en-suite bedrooms, a wet bar, along with a balcony overlooking the pool and spa and golf course.
Location
State FL
County Collier
Community Pelican Marsh
Area Na12 - N/O Vanderbilt Bch Rd W/O
Rooms
Bedroom Description 5.0
Interior
Interior Features Wet Bar, Built-in Features, Bathtub, Closet Cabinetry, Dual Sinks, Entrance Foyer, Fireplace, High Ceilings, Living/ Dining Room, Multiple Shower Heads, Custom Mirrors, Pantry, Separate Shower, Cable T V, Walk- In Closet(s), Central Vacuum, High Speed Internet, Home Office
Heating Central, Electric
Cooling Central Air, Electric
Flooring Tile
Fireplaces Type Outside
Furnishings Unfurnished
Fireplace Yes
Window Features Other
Appliance Cooktop, Double Oven, Dryer, Dishwasher, Freezer, Disposal, Microwave, Refrigerator, Self Cleaning Oven, Washer
Laundry Inside, Laundry Tub
Exterior
Exterior Feature Fence, Outdoor Grill, Outdoor Kitchen, Patio, Gas Grill
Parking Features Attached, Garage, Garage Door Opener
Garage Spaces 3.0
Garage Description 3.0
Pool Gas Heat, Heated, In Ground, Pool Equipment, Salt Water
Community Features Golf, Gated, Tennis Court(s), Street Lights
Utilities Available Underground Utilities
Amenities Available Beach Rights, Basketball Court, Beach Access, Billiard Room, Fitness Center, Golf Course, Barbecue, Picnic Area, Private Membership, Putting Green(s), Tennis Court(s)
Waterfront Description None
View Y/N Yes
Water Access Desc Public
View Golf Course
Roof Type Tile
Porch Balcony, Open, Patio, Porch
Garage Yes
Private Pool Yes
Building
Lot Description Rectangular Lot
Faces Northeast
Story 2
Entry Level Two
Sewer Public Sewer
Water Public
Architectural Style Two Story
Level or Stories Two
Unit Floor 1
Structure Type Brick,Block,Concrete,Wood Frame
Construction Status Resale
Schools
Elementary Schools Pelican Marsh Elementary School
Middle Schools Pine Ridge Middle School
High Schools Barron Collier High School
Others
Pets Allowed Yes
HOA Fee Include Association Management,Recreation Facilities,Road Maintenance,Street Lights,Security
Senior Community No
Tax ID 66679480147
Ownership Single Family
Security Features Security System Owned,Security System,Smoke Detector(s)
Acceptable Financing All Financing Considered, Cash
Listing Terms All Financing Considered, Cash
Financing Cash
Pets Allowed Yes
Read Less Info
Want to know what your home might be worth? Contact us for a FREE valuation!

Our team is ready to help you sell your home for the highest possible price ASAP
Bought with William Raveis Florida LLC
GET MORE INFORMATION

REALTORS®






