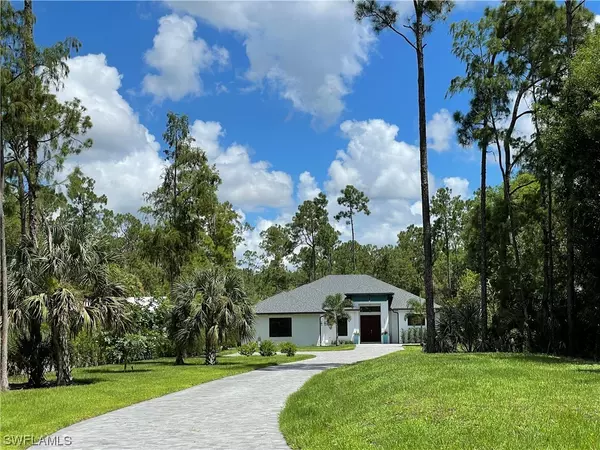$1,000,000
$1,099,000
9.0%For more information regarding the value of a property, please contact us for a free consultation.
4 Beds
3 Baths
2,352 SqFt
SOLD DATE : 03/21/2022
Key Details
Sold Price $1,000,000
Property Type Single Family Home
Sub Type Single Family Residence
Listing Status Sold
Purchase Type For Sale
Square Footage 2,352 sqft
Price per Sqft $425
Subdivision Logan Woods
MLS Listing ID 221054857
Sold Date 03/21/22
Style Contemporary
Bedrooms 4
Full Baths 3
Construction Status Resale
HOA Y/N No
Year Built 2019
Annual Tax Amount $3,766
Tax Year 2020
Lot Size 1.140 Acres
Acres 1.14
Lot Dimensions Plans
Property Description
Almost new 4 bedroom, 3 full bathroom home in beautiful Logan Woods including guest suite with separate entrance and full kitchen. This home was completed in 2019 by Kaye Lifestyle Homes in a modern coastal design and a very comfortable floor plan. Tiles in all living rooms, bedrooms and wet areas, dual vanities in Master Bath with freestanding tub and separate shower. One of the bedrooms may be used as a spacious home office for professionals running their business from home. The backyard is fenced and the lawn is easy to maintain. All walk- and driveways are paved and surrounded by a tropical landscape setting. No rental restrictions in Logan Woods.
Location
State FL
County Collier
Community Logan Woods
Area Na22 - S/O Immokalee 1, 2, 32, 95, 96, 97
Rooms
Bedroom Description 4.0
Interior
Interior Features Breakfast Bar, Bedroom on Main Level, Eat-in Kitchen, Family/ Dining Room, Kitchen Island, Living/ Dining Room, Main Level Master, Multiple Master Suites, Pantry, Sitting Area in Master, High Speed Internet, Home Office, Split Bedrooms
Heating Central, Electric
Cooling Central Air, Ceiling Fan(s), Electric
Flooring Tile
Furnishings Furnished
Fireplace No
Window Features Single Hung,Sliding
Appliance Dryer, Dishwasher, Freezer, Disposal, Microwave, Range, Refrigerator, Self Cleaning Oven, Washer, Water Purifier
Laundry Inside, Laundry Tub
Exterior
Exterior Feature Fence, Sprinkler/ Irrigation, Patio, Room For Pool, Shutters Manual
Parking Features Attached, Garage, Two Spaces, Garage Door Opener
Garage Spaces 2.0
Garage Description 2.0
Community Features Non- Gated
Utilities Available Underground Utilities
Amenities Available Playground, Vehicle Wash Area
Waterfront Description None
Water Access Desc Well
View Landscaped, Trees/ Woods
Roof Type Shingle
Porch Patio, Porch, Screened
Garage Yes
Private Pool No
Building
Lot Description Dead End, Rectangular Lot, Cul- De- Sac, Sprinklers Automatic
Faces South
Story 1
Sewer Septic Tank
Water Well
Architectural Style Contemporary
Unit Floor 1
Structure Type Block,Concrete,Stucco
Construction Status Resale
Schools
Elementary Schools Vineyards Elementary School
Middle Schools Oakridge Middle School
High Schools Gulf Coast High School
Others
Pets Allowed Yes
HOA Fee Include None
Senior Community No
Tax ID 41829640008
Ownership Single Family
Security Features Security System,Smoke Detector(s)
Acceptable Financing Cash
Horse Property true
Listing Terms Cash
Financing Conventional
Pets Allowed Yes
Read Less Info
Want to know what your home might be worth? Contact us for a FREE valuation!

Our team is ready to help you sell your home for the highest possible price ASAP
Bought with Marzucco Real Estate
GET MORE INFORMATION
REALTORS®






