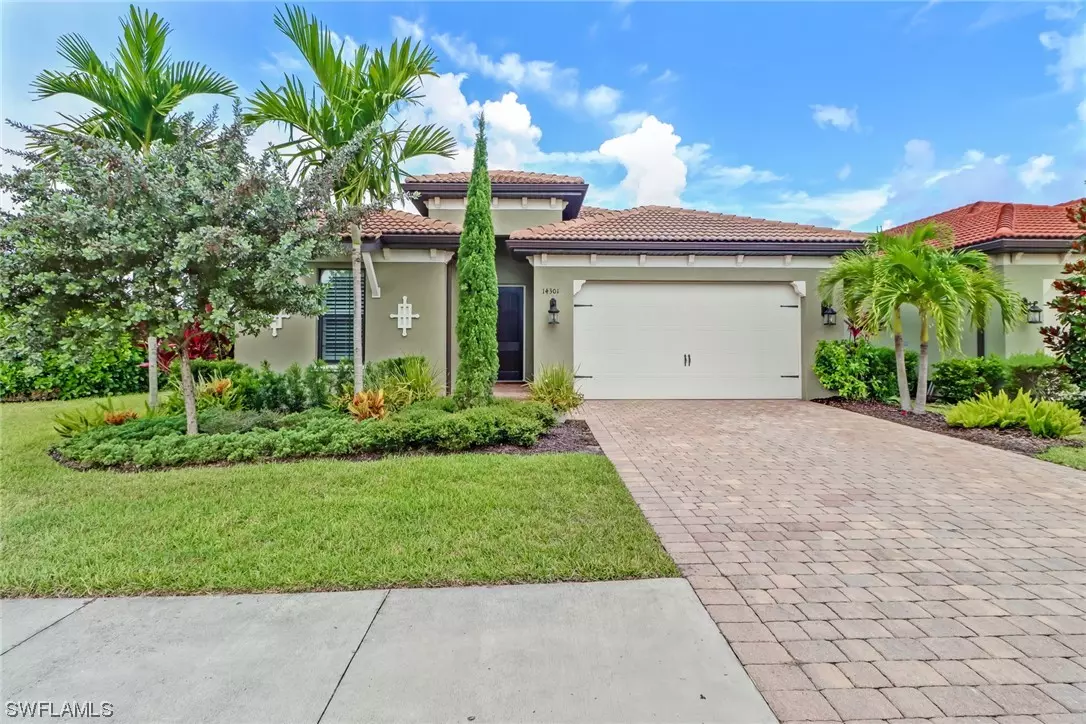$590,000
$600,000
1.7%For more information regarding the value of a property, please contact us for a free consultation.
4 Beds
4 Baths
2,438 SqFt
SOLD DATE : 09/15/2021
Key Details
Sold Price $590,000
Property Type Single Family Home
Sub Type Single Family Residence
Listing Status Sold
Purchase Type For Sale
Square Footage 2,438 sqft
Price per Sqft $242
Subdivision Tuscany Pointe
MLS Listing ID 221055713
Sold Date 09/15/21
Style Ranch,One Story
Bedrooms 4
Full Baths 3
Half Baths 1
Construction Status Resale
HOA Fees $203/qua
HOA Y/N Yes
Annual Recurring Fee 2444.0
Year Built 2017
Annual Tax Amount $3,065
Tax Year 2020
Lot Size 6,969 Sqft
Acres 0.16
Lot Dimensions Appraiser
Property Description
DON'T BLINK! This is the first Ashbury Floorplan resale on the lake hitting the market! If you are seeking a great open single level Floorplan you will fall in love with this highly updated and upgraded Ashbury Floorplan. This home has Level 5 Granite in the kitchen that wasn't even an option for Tuscany Pointe. Fresh paint, beautiful wide plank wood tile flooring and tons of crown molding rounds out this incredible home. This home is located in a highly sought after school zone, has low-low HOA fees, and quick access to area restaurants, shopping, and two hospitals!
Location
State FL
County Collier
Community Tuscany Pointe
Area Na31 - E/O Collier Blvd N/O Vanderbilt
Rooms
Bedroom Description 4.0
Interior
Interior Features Breakfast Bar, Bathtub, Tray Ceiling(s), Separate/ Formal Dining Room, Eat-in Kitchen, Separate Shower, Walk- In Closet(s), Split Bedrooms
Heating Central, Electric
Cooling Central Air, Electric
Flooring Carpet, Tile
Furnishings Unfurnished
Fireplace No
Window Features Double Hung,Sliding
Appliance Dryer, Dishwasher, Freezer, Range, Refrigerator, Washer
Laundry Inside
Exterior
Exterior Feature Shutters Manual
Parking Features Attached, Garage, Garage Door Opener
Garage Spaces 2.0
Garage Description 2.0
Community Features Gated, Street Lights
Amenities Available Sidewalks
Waterfront Description Lake
View Y/N Yes
Water Access Desc Public
View Lake
Roof Type Tile
Garage Yes
Private Pool No
Building
Lot Description Rectangular Lot, Pond
Faces East
Story 1
Sewer Public Sewer
Water Public
Architectural Style Ranch, One Story
Unit Floor 1
Structure Type Block,Concrete,Stucco
Construction Status Resale
Schools
Elementary Schools Big Cypress Elementary School
Middle Schools Oakridge Middle School
High Schools Gulf Coast High School
Others
Pets Allowed Call, Conditional
HOA Fee Include Irrigation Water,Maintenance Grounds,Pest Control,Road Maintenance,Street Lights,Trash
Senior Community No
Tax ID 78536003862
Ownership Single Family
Security Features Smoke Detector(s)
Acceptable Financing All Financing Considered, Cash, FHA, VA Loan
Listing Terms All Financing Considered, Cash, FHA, VA Loan
Financing Cash
Pets Allowed Call, Conditional
Read Less Info
Want to know what your home might be worth? Contact us for a FREE valuation!

Our team is ready to help you sell your home for the highest possible price ASAP
Bought with Compass Florida LLC
GET MORE INFORMATION

REALTORS®






