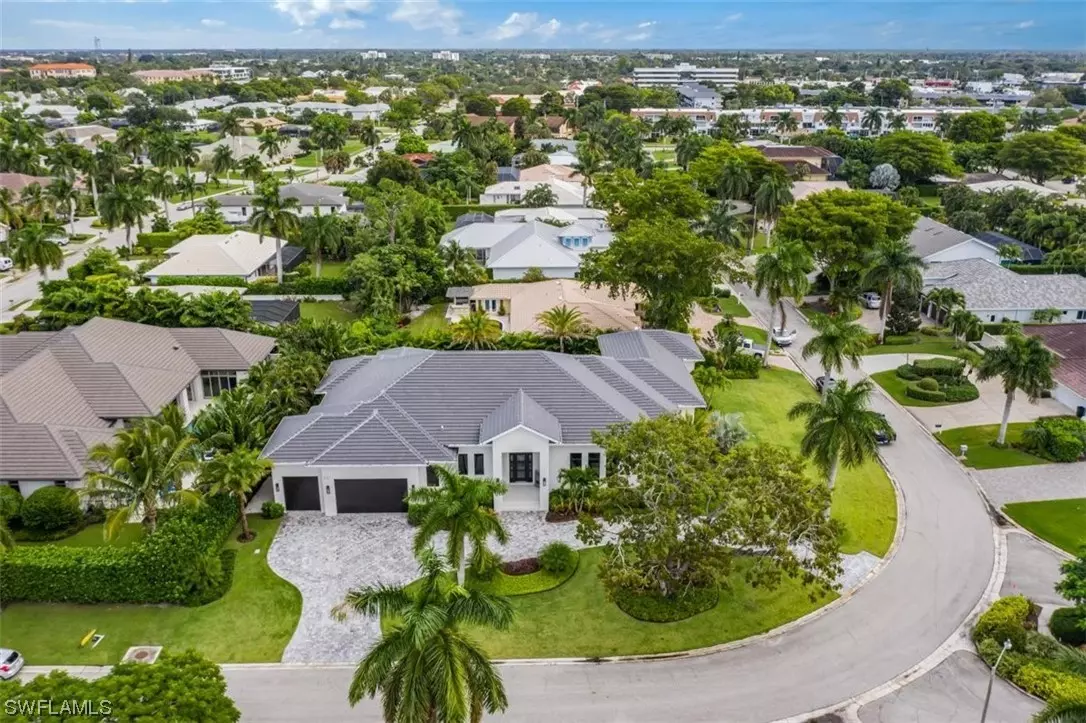$4,000,000
$4,100,000
2.4%For more information regarding the value of a property, please contact us for a free consultation.
4 Beds
6 Baths
4,500 SqFt
SOLD DATE : 03/08/2021
Key Details
Sold Price $4,000,000
Property Type Single Family Home
Sub Type Single Family Residence
Listing Status Sold
Purchase Type For Sale
Square Footage 4,500 sqft
Price per Sqft $888
Subdivision Park Shore
MLS Listing ID 220073077
Sold Date 03/08/21
Style Ranch,One Story
Bedrooms 4
Full Baths 5
Half Baths 1
Construction Status New Construction
HOA Y/N No
Year Built 2019
Annual Tax Amount $11,541
Tax Year 2019
Lot Size 0.430 Acres
Acres 0.43
Lot Dimensions Appraiser
Property Description
This brand new custom estate is built by Pezano Construction and is situated on an impressive corner lot and is built with sleek elements that makes this a sought-after gem in the Naples area. Rooms are spacious, and include 4 full bedrooms plus a den, 5 full bathrooms and one half bath, all spread over 4,500 square feet under air and 6,500 square feet total. Upgrades and other room notables will be only fitting for a home of this magnitude, and include a dramatic glass front door entry, wood coffered and tray ceilings for added appeal, gourmet kitchen with fine modern stainless appliances and custom cabinetry with built in breakfast island, custom tile and wood flooring throughout, large glass sliding doors that help bring the outdoor beauty in and much more. The lanai is a true retreat, with a spectacular pool and spa with a sun shelf and water features, a outdoor kitchen, and a fire pit with a large seating area overlooking serene backyard. This home is within walking distance to Venetian Village and Park Shore offers a private beach association.
Location
State FL
County Collier
Community Park Shore
Area Na05 - Crayton Rd Area
Rooms
Bedroom Description 4.0
Interior
Interior Features Breakfast Bar, Bathtub, Tray Ceiling(s), Separate/ Formal Dining Room, Dual Sinks, Entrance Foyer, French Door(s)/ Atrium Door(s), Fireplace, High Ceilings, High Speed Internet, Kitchen Island, Main Level Master, Pantry, Separate Shower, Cable T V, Walk- In Closet(s), Split Bedrooms
Heating Central, Electric
Cooling Central Air, Ceiling Fan(s), Electric
Flooring Tile, Wood
Furnishings Furnished
Fireplace Yes
Window Features Casement Window(s),Sliding,Impact Glass
Appliance Dryer, Dishwasher, Gas Cooktop, Disposal, Ice Maker, Microwave, Refrigerator, Wine Cooler, Washer
Laundry Inside, Laundry Tub
Exterior
Exterior Feature Security/ High Impact Doors, Sprinkler/ Irrigation, Outdoor Grill, Outdoor Kitchen, Gas Grill
Parking Features Attached, Circular Driveway, Garage, Two Spaces, Garage Door Opener
Garage Spaces 3.0
Garage Description 3.0
Pool Concrete, In Ground, Pool Equipment
Community Features Non- Gated
Utilities Available Natural Gas Available
Amenities Available None
Waterfront Description None
Water Access Desc Public
View Landscaped
Roof Type Tile
Porch Open, Porch
Garage Yes
Private Pool Yes
Building
Lot Description Corner Lot, Oversized Lot, Sprinklers Automatic
Faces West
Story 1
Sewer Public Sewer
Water Public
Architectural Style Ranch, One Story
Structure Type Block,Concrete,Stucco
New Construction Yes
Construction Status New Construction
Schools
Elementary Schools Sea Gate Elementary
Middle Schools Gulfview Middle School
High Schools Naples High School
Others
Pets Allowed Yes
HOA Fee Include None
Senior Community No
Tax ID 16054440008
Ownership Single Family
Security Features Smoke Detector(s)
Acceptable Financing All Financing Considered, Cash
Listing Terms All Financing Considered, Cash
Financing Conventional
Pets Allowed Yes
Read Less Info
Want to know what your home might be worth? Contact us for a FREE valuation!

Our team is ready to help you sell your home for the highest possible price ASAP
Bought with Premiere Plus Realty Co
GET MORE INFORMATION
REALTORS®






