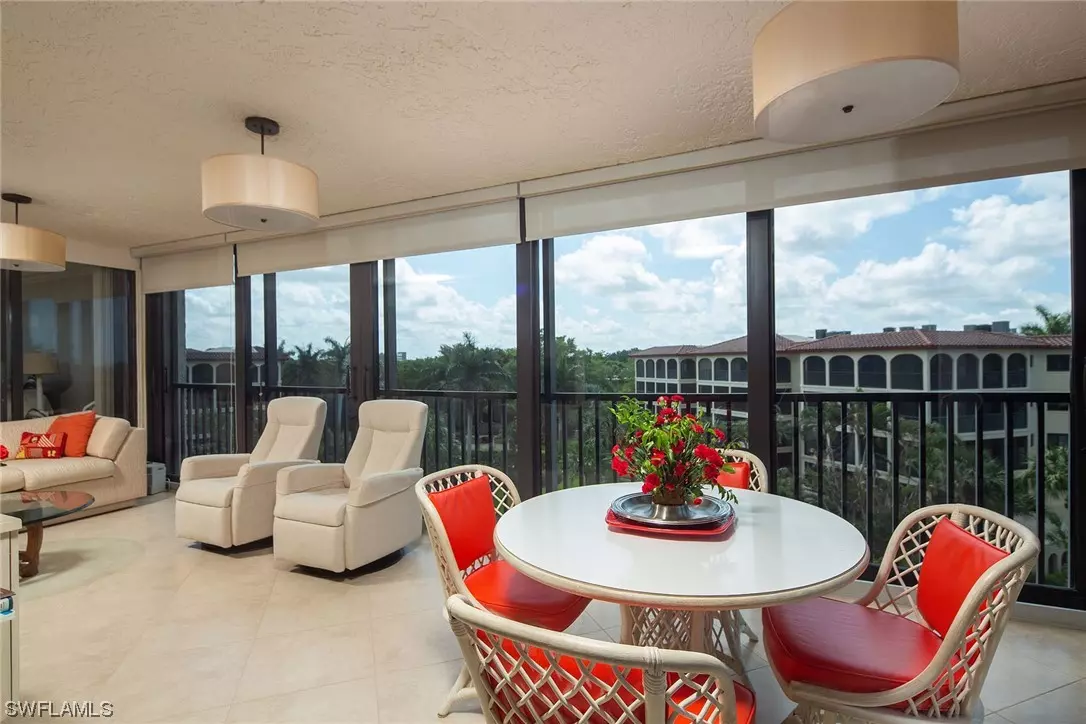$1,022,500
$999,000
2.4%For more information regarding the value of a property, please contact us for a free consultation.
2 Beds
2 Baths
1,600 SqFt
SOLD DATE : 06/08/2022
Key Details
Sold Price $1,022,500
Property Type Condo
Sub Type Condominium
Listing Status Sold
Purchase Type For Sale
Square Footage 1,600 sqft
Price per Sqft $639
Subdivision Chateaumere Royale
MLS Listing ID 222025357
Sold Date 06/08/22
Style Florida,High Rise
Bedrooms 2
Full Baths 2
Construction Status Resale
HOA Fees $201/ann
HOA Y/N Yes
Annual Recurring Fee 14020.0
Year Built 1986
Annual Tax Amount $5,779
Tax Year 2021
Lot Dimensions Appraiser
Property Description
Enjoy sizzling Naples sunsets from your extended long lanai. Fabulous southwest exposure creates lots of light for every room. The Florida room and entire home have impact glass on all windows and sliders. Tile flooring extending throughout the lanai add a nice spacious feeling. Spectacular views of the golf course and lakes too. Ribbon view of the Gulf. Upgraded kitchen, baths, lighting, fans and more make this an easy move in-ready turnkey furnished home. Minutes to the beaches, Artis — Naples, restaurants and shopping. Truly a prime location within Pelican Bay. Secured lobby, board room, community room, three pools, fitness, plus activities to keep you active and social. On-site management for your convenience. One of the best parking spaces offered, right outside the door. Two additional storage rooms for your golf clubs, etc. Exceptional landscaping highlights this beautiful community. Ample guest parking.
Location
State FL
County Collier
Community Pelican Bay
Area Na04 - Pelican Bay Area
Rooms
Bedroom Description 2.0
Interior
Interior Features Breakfast Bar, Built-in Features, Closet Cabinetry, Dual Sinks, Entrance Foyer, Eat-in Kitchen, Living/ Dining Room, Custom Mirrors, Shower Only, Separate Shower, Cable T V, Bar, Walk- In Closet(s), High Speed Internet, Split Bedrooms
Heating Central, Electric
Cooling Central Air, Ceiling Fan(s), Electric
Flooring Carpet, Tile
Furnishings Furnished
Fireplace No
Window Features Impact Glass,Window Coverings
Appliance Dryer, Dishwasher, Electric Cooktop, Freezer, Disposal, Ice Maker, Microwave, Refrigerator, Self Cleaning Oven, Washer
Laundry Washer Hookup, Dryer Hookup, Inside
Exterior
Exterior Feature Security/ High Impact Doors, Storage, Water Feature
Parking Features Assigned, Covered, Underground, Guest, Paved, One Space, Attached Carport
Carport Spaces 1
Pool Community
Community Features Elevator, Golf, Tennis Court(s), Street Lights
Utilities Available Underground Utilities
Amenities Available Beach Rights, Beach Access, Bike Storage, Clubhouse, Fitness Center, Golf Course, Guest Suites, Playground, Private Membership, Pool, Spa/Hot Tub, Storage, Sidewalks, Tennis Court(s), Trail(s), Trash
Waterfront Description Lake
View Y/N Yes
Water Access Desc Public
View Golf Course, Gulf, Landscaped, Lake, Pool, Partial, Water
Roof Type Built- Up, Flat
Porch Glass Enclosed, Porch
Garage No
Private Pool No
Building
Lot Description Zero Lot Line, Pond
Faces Northeast
Story 1
Sewer Public Sewer
Water Public
Architectural Style Florida, High Rise
Additional Building Outbuilding
Unit Floor 3
Structure Type Block,Concrete,Stucco
Construction Status Resale
Schools
Elementary Schools Sea Gate Elementary
Middle Schools Pine Ridge Middle School
High Schools Barron Collier High School
Others
Pets Allowed No
HOA Fee Include Association Management,Cable TV,Insurance,Internet,Irrigation Water,Legal/Accounting,Maintenance Grounds,Pest Control,Recreation Facilities,Reserve Fund,Sewer,Security,Water
Senior Community No
Tax ID 26031960009
Ownership Condo
Security Features Key Card Entry,Lobby Secured,Fire Sprinkler System,Smoke Detector(s)
Acceptable Financing All Financing Considered, Cash
Listing Terms All Financing Considered, Cash
Financing Cash
Pets Allowed No
Read Less Info
Want to know what your home might be worth? Contact us for a FREE valuation!

Our team is ready to help you sell your home for the highest possible price ASAP
Bought with William Raveis Real Estate
GET MORE INFORMATION
REALTORS®






