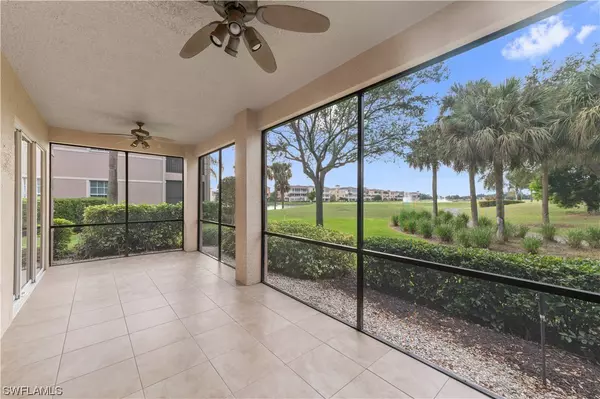$555,000
$539,000
3.0%For more information regarding the value of a property, please contact us for a free consultation.
2 Beds
2 Baths
2,058 SqFt
SOLD DATE : 12/13/2021
Key Details
Sold Price $555,000
Property Type Condo
Sub Type Condominium
Listing Status Sold
Purchase Type For Sale
Square Footage 2,058 sqft
Price per Sqft $269
Subdivision Regency Reserve
MLS Listing ID 221077298
Sold Date 12/13/21
Style Coach/Carriage,Low Rise
Bedrooms 2
Full Baths 2
Construction Status Resale
HOA Fees $690/qua
HOA Y/N Yes
Annual Recurring Fee 8280.0
Year Built 2003
Annual Tax Amount $3,775
Tax Year 2020
Lot Dimensions Appraiser
Property Description
Incredible Views! Enjoy views of the two lakes, four fountains AND the golf course from this outstanding property! This is an immaculate home that is absolutely move-in ready. With freshly painted interior, including base boards and crown molding, this two-bedroom plus den/office, two bath home is very spacious and lives like a single-family home. Separate laundry, two-car garage, storage closet off the lanai and new roof complete this property. Regency Reserve at Vineyards boasts a beautiful, resort-style pool, spa, waterfall, fitness room and clubhouse for your enjoyment. Private memberships are available to Vineyards County Club. Vineyards offers two golf courses, newly renovated clubhouse, restaurant and fitness center. In addition, Vineyards offers, tennis, pickleball, spa and large community pool to relax, socialize and enjoy.
Location
State FL
County Collier
Community Vineyards
Area Na14 -Vanderbilt Rd To Pine Ridge Rd
Rooms
Bedroom Description 2.0
Interior
Interior Features Breakfast Bar, Breakfast Area, Bathtub, Separate/ Formal Dining Room, Eat-in Kitchen, Kitchen Island, Living/ Dining Room, Main Level Master, Pantry, Separate Shower, Cable T V, Walk- In Closet(s), High Speed Internet, Split Bedrooms
Heating Central, Electric
Cooling Central Air, Ceiling Fan(s), Electric
Flooring Carpet, Tile, Vinyl
Furnishings Unfurnished
Fireplace No
Window Features Single Hung,Sliding,Window Coverings
Appliance Dryer, Dishwasher, Freezer, Disposal, Ice Maker, Microwave, Refrigerator, Self Cleaning Oven, Washer
Laundry Inside
Exterior
Exterior Feature Storage
Parking Features Attached, Driveway, Garage, Paved, Garage Door Opener
Garage Spaces 2.0
Garage Description 2.0
Pool Community
Community Features Golf, Gated, Tennis Court(s), Street Lights
Utilities Available Underground Utilities
Amenities Available Clubhouse, Fitness Center, Barbecue, Picnic Area, Private Membership, Pool, Spa/Hot Tub
Waterfront Description Lake
View Y/N Yes
Water Access Desc Assessment Paid
View Golf Course, Lake, Water
Roof Type Tile
Porch Porch, Screened
Garage Yes
Private Pool No
Building
Lot Description Zero Lot Line
Faces North
Story 1
Sewer Assessment Paid
Water Assessment Paid
Architectural Style Coach/Carriage, Low Rise
Unit Floor 1
Structure Type Block,Concrete,Stucco
Construction Status Resale
Schools
Elementary Schools Vineyards Elementary School
Middle Schools Oakridge Middle School
High Schools Gulf Coast High School
Others
Pets Allowed Call, Conditional
HOA Fee Include Association Management,Cable TV,Insurance,Internet,Irrigation Water,Legal/Accounting,Maintenance Grounds,Pest Control,Recreation Facilities,Reserve Fund,Sewer,Street Lights,Security,Trash,Water
Senior Community No
Tax ID 69080001947
Ownership Condo
Security Features Security Gate,Gated with Guard,Gated Community,Smoke Detector(s)
Acceptable Financing All Financing Considered, Cash, Contract
Listing Terms All Financing Considered, Cash, Contract
Financing Cash
Pets Allowed Call, Conditional
Read Less Info
Want to know what your home might be worth? Contact us for a FREE valuation!

Our team is ready to help you sell your home for the highest possible price ASAP
Bought with Coldwell Banker Realty
GET MORE INFORMATION
REALTORS®






