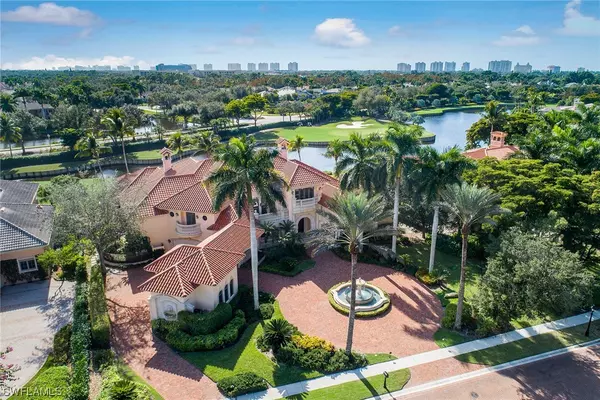$4,200,000
$4,750,000
11.6%For more information regarding the value of a property, please contact us for a free consultation.
4 Beds
7 Baths
7,533 SqFt
SOLD DATE : 04/15/2021
Key Details
Sold Price $4,200,000
Property Type Single Family Home
Sub Type Single Family Residence
Listing Status Sold
Purchase Type For Sale
Square Footage 7,533 sqft
Price per Sqft $557
Subdivision Estates At Bay Colony Golf Club
MLS Listing ID 219081593
Sold Date 04/15/21
Style Two Story
Bedrooms 4
Full Baths 4
Half Baths 3
Construction Status Resale
HOA Fees $445/ann
HOA Y/N Yes
Annual Recurring Fee 15698.0
Year Built 1999
Annual Tax Amount $37,098
Tax Year 2020
Lot Size 0.680 Acres
Acres 0.68
Lot Dimensions Plans
Property Description
Enjoy spectacular sunsets over scenic water and golf course views from this classically designed estate built by BCB Homes. This gracious home offers over 7,500 square feet of flexible living space including a luxurious ground level master, open gourmet kitchen and light-filled family room with a seamless transition to the expansive outdoor living space and summer kitchen. Additional entertaining areas feature a state-of-the-art theater, billiards/game room, a living room with elegant gas fireplace, a dining room that overlooks a lovely fountain. A handsome custom office with a view of the 17th green is the perfect work retreat. Pamper your guests with three guest suites including a detached poolside guest cabana. The luxurious Bay Colony lifestyle awaits with owner access to the exclusive Bay Colony Beach Club and tennis facility and optional membership to Bay Colony Golf Club.
Location
State FL
County Collier
Community Pelican Marsh
Area Na12 - N/O Vanderbilt Bch Rd W/O
Rooms
Bedroom Description 4.0
Interior
Interior Features Wet Bar, Breakfast Bar, Built-in Features, Bathtub, Tray Ceiling(s), Closet Cabinetry, Separate/ Formal Dining Room, Dual Sinks, Entrance Foyer, Family/ Dining Room, Fireplace, High Ceilings, Jetted Tub, Kitchen Island, Living/ Dining Room, Multiple Shower Heads, Custom Mirrors, Main Level Master, Pantry, Separate Shower, Vaulted Ceiling(s)
Heating Central, Electric
Cooling Central Air, Ceiling Fan(s), Electric, Zoned
Flooring Carpet, Marble, Wood
Furnishings Unfurnished
Fireplace Yes
Window Features Bay Window(s),Display Window(s),Sliding,TransumWindows,Shutters,Window Coverings
Appliance Built-In Oven, Cooktop, Dryer, Dishwasher, Freezer, Disposal, Ice Maker, Microwave, Range, Refrigerator, Self Cleaning Oven, Warming Drawer
Laundry Inside
Exterior
Exterior Feature Sprinkler/ Irrigation, Outdoor Kitchen, Patio, Storage, Gas Grill
Parking Features Attached, Driveway, Garage, Paved, Garage Door Opener
Garage Spaces 3.0
Garage Description 3.0
Pool Electric Heat, Heated, In Ground
Community Features Golf, Gated, Street Lights
Utilities Available Underground Utilities
Amenities Available Beach Rights, Beach Access, Billiard Room, Cabana, Clubhouse, Golf Course, Guest Suites, Library, Media Room, Sidewalks, Tennis Court(s), Concierge
Waterfront Description Lake
View Y/N Yes
Water Access Desc Public
View Golf Course, Lake, Water
Roof Type Tile
Porch Balcony, Open, Patio, Porch
Garage Yes
Private Pool Yes
Building
Lot Description Oversized Lot, Cul- De- Sac, Sprinklers Automatic
Faces Northeast
Story 2
Entry Level Two
Sewer Public Sewer
Water Public
Architectural Style Two Story
Level or Stories Two
Structure Type Block,Concrete,Stucco,Wood Frame
Construction Status Resale
Schools
Elementary Schools Pelican Marsh Elementary School
Middle Schools Pine Ridge Middle School
High Schools Barron Collier High School
Others
Pets Allowed Yes
HOA Fee Include Cable TV,Legal/Accounting,Maintenance Grounds
Senior Community No
Tax ID 66679480309
Ownership Single Family
Security Features Burglar Alarm (Monitored),Security Gate,Gated with Guard,Gated Community,Security Guard,Security System,Fire Sprinkler System,Smoke Detector(s)
Acceptable Financing All Financing Considered, Cash
Listing Terms All Financing Considered, Cash
Financing Cash
Pets Allowed Yes
Read Less Info
Want to know what your home might be worth? Contact us for a FREE valuation!

Our team is ready to help you sell your home for the highest possible price ASAP
Bought with Downing Frye Realty Inc.
GET MORE INFORMATION

REALTORS®






