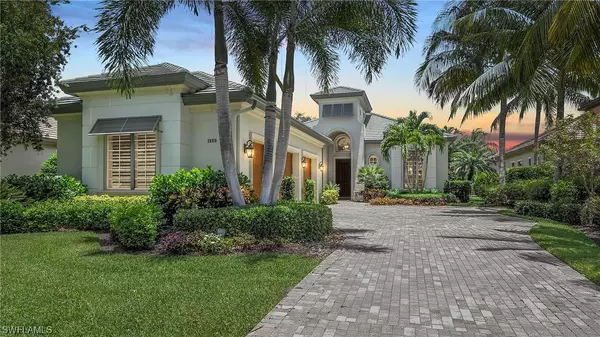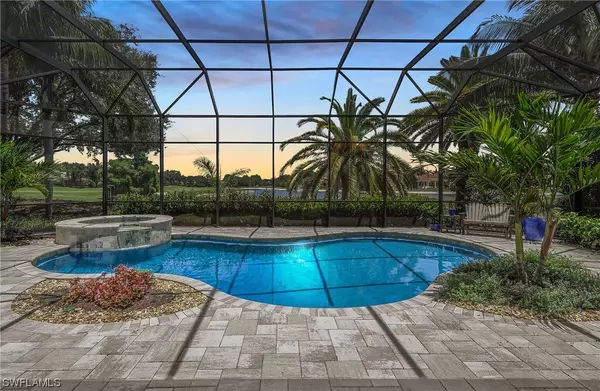$1,137,500
$1,200,000
5.2%For more information regarding the value of a property, please contact us for a free consultation.
3 Beds
4 Baths
2,704 SqFt
SOLD DATE : 01/15/2021
Key Details
Sold Price $1,137,500
Property Type Single Family Home
Sub Type Single Family Residence
Listing Status Sold
Purchase Type For Sale
Square Footage 2,704 sqft
Price per Sqft $420
Subdivision Quail West
MLS Listing ID 220031339
Sold Date 01/15/21
Style Ranch,One Story
Bedrooms 3
Full Baths 3
Half Baths 1
Construction Status Resale
HOA Fees $659/qua
HOA Y/N Yes
Annual Recurring Fee 25316.0
Year Built 2012
Annual Tax Amount $11,596
Tax Year 2019
Lot Size 0.295 Acres
Acres 0.295
Lot Dimensions Appraiser
Property Description
Home is now sold furnished! One of the best views in La Caille with Gorgeous Golf course and Lake views from the outdoor living area in Quail West. McGarvey Homes offers 3 bedrooms plus Den, 3.5 bathrooms with 2,702 Sq Ft under air. La Caille is the only MAINTENANCE FREE section in Quail West with Lawn included. Fabulous outdoor living area with screened, covered lanai area for entertainment plus solar heated salt-water pool and spa. The GREAT ROOM with Over sized eat in kitchen has no wasted space. The generously sized master suite has a sitting area and provides direct access to the pool area, his and hers custom closets and the master bath is luxuriously appointed with double vanities, free standing tub and large walk-in shower. All the extras you want are here – impact resistant windows and doors, designer lighting, plantation shutters, coffered and volume ceilings, HURRICANE IMPACT WINDOWS, Hidden motorized TV screen on Lanai, Flat tile roof, large laundry room, 3 car garage & so much more! Don't miss your chance to live in the desirable community of QW with two championship golf courses and world-class amenities. House membership is included.
Location
State FL
County Lee
Community Quail West
Area Na21 - N/O Immokalee Rd E/O 75
Rooms
Bedroom Description 3.0
Interior
Interior Features Breakfast Bar, Built-in Features, Bedroom on Main Level, Bathtub, Tray Ceiling(s), Closet Cabinetry, Dual Sinks, Entrance Foyer, Family/ Dining Room, French Door(s)/ Atrium Door(s), High Ceilings, Living/ Dining Room, Main Level Master, Pantry, Separate Shower, Cable T V, Walk- In Pantry, Walk- In Closet(s), High Speed Internet, Split Bedrooms
Heating Central, Electric
Cooling Central Air, Ceiling Fan(s), Electric, Zoned
Flooring Carpet, Tile, Wood
Furnishings Furnished
Fireplace No
Window Features Casement Window(s),Sliding,Impact Glass
Appliance Built-In Oven, Dryer, Dishwasher, Disposal, Microwave, Refrigerator, Washer
Laundry Inside, Laundry Tub
Exterior
Exterior Feature Security/ High Impact Doors, Sprinkler/ Irrigation, Patio
Parking Features Attached, Driveway, Garage, Paved, Two Spaces, Garage Door Opener
Garage Spaces 3.0
Garage Description 3.0
Pool Concrete, Gas Heat, Heated, In Ground, Screen Enclosure, Solar Heat, Salt Water, Community, Pool/ Spa Combo
Community Features Golf, Gated, Street Lights
Utilities Available Underground Utilities
Amenities Available Basketball Court, Bocce Court, Clubhouse, Fitness Center, Golf Course, Playground, Pickleball, Park, Private Membership, Pool, Putting Green(s), Restaurant, Sauna, Spa/Hot Tub, Sidewalks, Tennis Court(s)
Waterfront Description Lake
View Y/N Yes
Water Access Desc Public
View Golf Course, Lake
Roof Type Tile
Porch Patio, Porch, Screened
Garage Yes
Private Pool Yes
Building
Lot Description Rectangular Lot, Sprinklers Automatic
Faces West
Story 1
Sewer Public Sewer
Water Public
Architectural Style Ranch, One Story
Unit Floor 1
Structure Type Block,Concrete,Stucco
Construction Status Resale
Others
Pets Allowed Yes
HOA Fee Include Legal/Accounting,Sewer,Street Lights,Security
Senior Community No
Tax ID 05-48-26-B4-01500.0290
Ownership Single Family
Security Features Security Gate,Gated with Guard,Gated Community,Security Guard,Security System,Smoke Detector(s)
Acceptable Financing All Financing Considered, Cash
Listing Terms All Financing Considered, Cash
Financing Conventional
Special Listing Condition Auction
Pets Allowed Yes
Read Less Info
Want to know what your home might be worth? Contact us for a FREE valuation!

Our team is ready to help you sell your home for the highest possible price ASAP
Bought with Downing Frye Realty Inc.
GET MORE INFORMATION
REALTORS®






