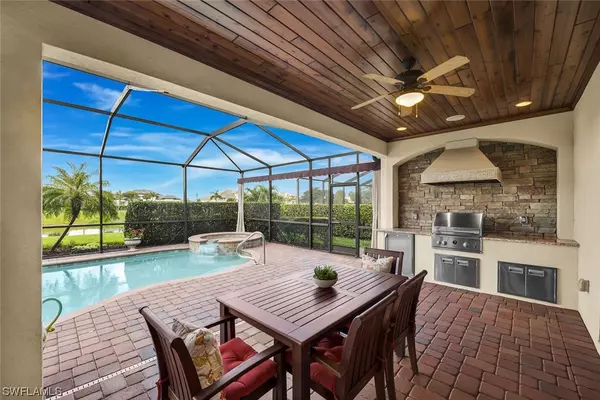$477,000
$484,900
1.6%For more information regarding the value of a property, please contact us for a free consultation.
2 Beds
3 Baths
1,901 SqFt
SOLD DATE : 03/15/2021
Key Details
Sold Price $477,000
Property Type Single Family Home
Sub Type Single Family Residence
Listing Status Sold
Purchase Type For Sale
Square Footage 1,901 sqft
Price per Sqft $250
Subdivision Twin Eagles
MLS Listing ID 220045293
Sold Date 03/15/21
Style Ranch,One Story
Bedrooms 2
Full Baths 2
Half Baths 1
Construction Status Resale
HOA Fees $237/ann
HOA Y/N Yes
Annual Recurring Fee 22884.0
Year Built 2014
Annual Tax Amount $5,549
Tax Year 2019
Lot Size 7,840 Sqft
Acres 0.18
Lot Dimensions Appraiser
Property Description
H.16144 - Full golf membership included. Lightly lived in by its original owners, this home has been and continues to be superbly maintained. The A/C undergoes regular maintenance, the roof is cleaned with a biowash twice per year, the exterior has been woodpecker proofed, and the driveway and lanai pavers have been newly cleaned and sealed. You'll also appreciate that the electrical panel is equipped with a whole-house surge protector, the front entry and lanai are wired for cameras, and the great room and lanai are wired for digital music streaming and surround sound. Impact windows and doors throughout give you peace of mind. This home has plenty of room for guests and entertaining, plus its den gives you versatility for work or play. Its great room floor plan seamlessly flows out to the large covered lanai with built-in kitchen and cabana bath out to the pool and spa, all of which enjoy lake and golf course views. Twin Eagles features 36 holes of championship golf, a clubhouse, fitness center, poolside chickee bar and grill, tennis and so much more.
Location
State FL
County Collier
Community Twin Eagles
Area Na21 - N/O Immokalee Rd E/O 75
Rooms
Bedroom Description 2.0
Interior
Interior Features Breakfast Bar, Bathtub, Tray Ceiling(s), Dual Sinks, Entrance Foyer, Family/ Dining Room, French Door(s)/ Atrium Door(s), Living/ Dining Room, Split Bedrooms, Separate Shower, Cable T V, Walk- In Closet(s), Wired for Sound
Heating Central, Electric
Cooling Central Air, Ceiling Fan(s), Electric
Flooring Carpet, Tile
Furnishings Unfurnished
Fireplace No
Window Features Single Hung,Sliding,Impact Glass,Window Coverings
Appliance Dryer, Dishwasher, Electric Cooktop, Freezer, Disposal, Microwave, Range, Refrigerator, Washer
Laundry Inside, Laundry Tub
Exterior
Exterior Feature Security/ High Impact Doors, Sprinkler/ Irrigation, Outdoor Kitchen
Parking Features Attached, Garage
Garage Spaces 2.0
Garage Description 2.0
Pool Concrete, Electric Heat, Heated, Outside Bath Access, Community
Community Features Golf, Gated, Tennis Court(s), Street Lights
Amenities Available Billiard Room, Clubhouse, Fitness Center, Golf Course, Park, Private Membership, Pool, Restaurant, Spa/Hot Tub, Sidewalks, Tennis Court(s)
Waterfront Description Lake
View Y/N Yes
Water Access Desc Public
View Golf Course, Lake
Roof Type Tile
Garage Yes
Private Pool Yes
Building
Lot Description Rectangular Lot, Sprinklers Automatic
Faces North
Story 1
Sewer Public Sewer
Water Public
Architectural Style Ranch, One Story
Unit Floor 1
Structure Type Block,Concrete,Stucco
Construction Status Resale
Schools
Elementary Schools Corkscrew Elementary School
Middle Schools Corkscrew Middle School
High Schools Palmetto Ridge High School
Others
Pets Allowed Yes
HOA Fee Include Association Management,Legal/Accounting,Maintenance Grounds,Recreation Facilities
Senior Community No
Tax ID 78541801169
Ownership Single Family
Security Features Burglar Alarm (Monitored),Security Gate,Gated with Guard,Gated Community,Security System,Smoke Detector(s)
Acceptable Financing All Financing Considered, Cash
Listing Terms All Financing Considered, Cash
Financing Conventional
Pets Allowed Yes
Read Less Info
Want to know what your home might be worth? Contact us for a FREE valuation!

Our team is ready to help you sell your home for the highest possible price ASAP
Bought with John R. Wood Properties
GET MORE INFORMATION
REALTORS®






