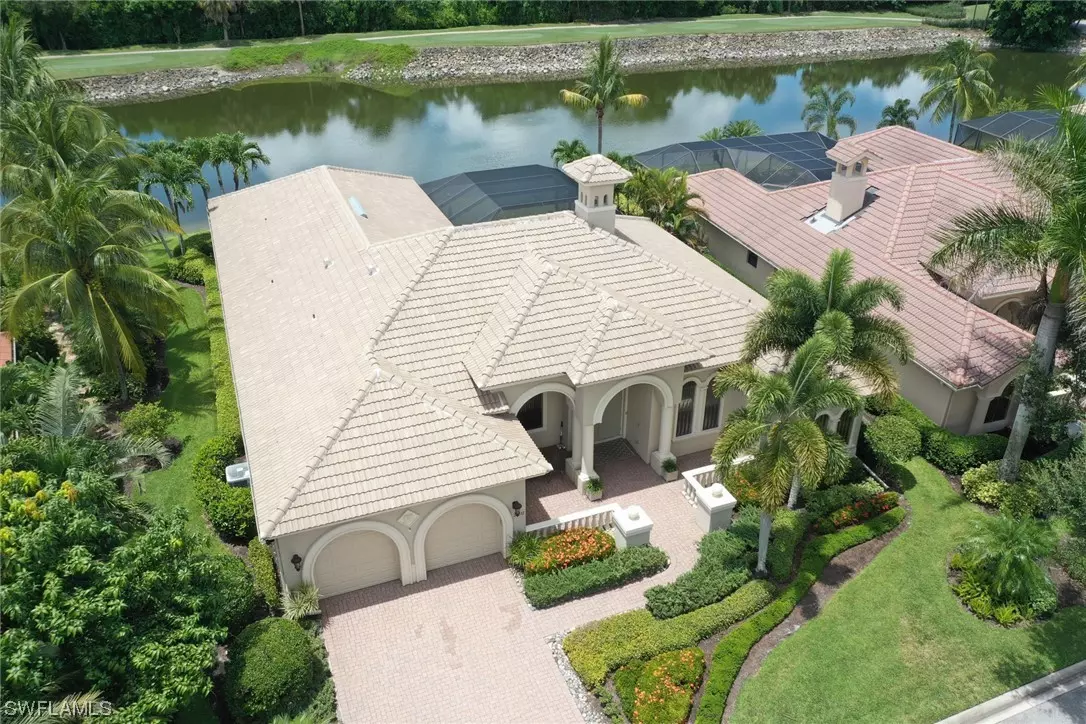$765,000
$775,000
1.3%For more information regarding the value of a property, please contact us for a free consultation.
4 Beds
3 Baths
3,002 SqFt
SOLD DATE : 02/08/2021
Key Details
Sold Price $765,000
Property Type Single Family Home
Sub Type Single Family Residence
Listing Status Sold
Purchase Type For Sale
Square Footage 3,002 sqft
Price per Sqft $254
Subdivision Villa Tuscany
MLS Listing ID 220051569
Sold Date 02/08/21
Style Ranch,One Story
Bedrooms 4
Full Baths 3
Construction Status Resale
HOA Fees $324/qua
HOA Y/N Yes
Annual Recurring Fee 7224.0
Year Built 2005
Annual Tax Amount $8,248
Tax Year 2019
Lot Size 0.260 Acres
Acres 0.26
Lot Dimensions Appraiser
Property Description
H.16236 - Elegance and Luxury abound in this tastefully designed newly renovated home with a NEW ROOF and * $400,000 + IN UPGRADES * RCC assessment paid in full. Nothing to do but sit back, relax and enjoy the stunning Lake and golf course views. Plenty of room for your own custom pool. Enhancements are many featuring a $100,000+ kitchen with Thermador appliances, new cabinetry and quartz countertops. All 3 baths have been upgraded to the highest standard with new cabinetry, fixtures and quartz countertops. Other premiums include power hurricane shutters, a new lanai picture frame screen, new water filtration system and more, much, much more , to much to list !! *See attached Upgrade List. All owners are members of the Renaissance Center - * AT NO EXTRA COST featuring a Resort Style Pool, Lap Pool, Bar & Grill, * NEW Health & Wellness center coming 12/31/20, 8 Hydro Grid Tennis Courts, New Pickle Ball Courts, & Bocce Ball Courts. A 41, 000 sq.ft. Clubhouse, New Grill Room & 27 hole Gordon Lewis Championship Golf Course.
Location
State FL
County Lee
Community Palmira Golf And Country Club
Area Bn12 - East Of I-75 South Of Cit
Rooms
Bedroom Description 4.0
Interior
Interior Features Breakfast Bar, Built-in Features, Bedroom on Main Level, Tray Ceiling(s), Closet Cabinetry, Dual Sinks, Entrance Foyer, Eat-in Kitchen, Family/ Dining Room, Fireplace, Living/ Dining Room, Custom Mirrors, Pantry, Shower Only, Separate Shower, Cable T V, Walk- In Closet(s), Wired for Sound, High Speed Internet, Home Office, Split Bedrooms
Heating Central, Electric
Cooling Central Air, Ceiling Fan(s), Electric
Flooring Carpet, Tile
Furnishings Furnished
Fireplace Yes
Window Features Single Hung,Window Coverings
Appliance Built-In Oven, Double Oven, Dryer, Dishwasher, Electric Cooktop, Freezer, Disposal, Microwave, Refrigerator, Self Cleaning Oven, Washer
Laundry Washer Hookup, Dryer Hookup, Inside, Laundry Tub
Exterior
Exterior Feature Sprinkler/ Irrigation, Outdoor Grill, Outdoor Kitchen, Room For Pool, Shutters Electric, Shutters Manual
Parking Features Attached, Garage, Garage Door Opener
Garage Spaces 2.0
Garage Description 2.0
Pool Community
Community Features Golf, Gated, Tennis Court(s), Street Lights
Utilities Available Underground Utilities
Amenities Available Basketball Court, Bocce Court, Billiard Room, Business Center, Clubhouse, Fitness Center, Golf Course, Library, Playground, Pickleball, Park, Pool, Putting Green(s), Restaurant, Sauna, Spa/Hot Tub, Sidewalks, Tennis Court(s)
Waterfront Description Lake
View Y/N Yes
Water Access Desc Public
View Golf Course, Landscaped, Lake, Trees/ Woods
Roof Type Tile
Porch Porch, Screened
Garage Yes
Private Pool No
Building
Lot Description On Golf Course, Sprinklers Automatic
Faces East
Story 1
Sewer Public Sewer
Water Public
Architectural Style Ranch, One Story
Unit Floor 1
Structure Type Block,Concrete,Stucco
Construction Status Resale
Others
Pets Allowed Yes
HOA Fee Include Association Management,Cable TV,Irrigation Water,Legal/Accounting,Maintenance Grounds,Road Maintenance,Street Lights
Senior Community No
Tax ID 04-48-26-B4-0053C.0120
Ownership Single Family
Security Features Smoke Detector(s)
Acceptable Financing All Financing Considered, Cash
Listing Terms All Financing Considered, Cash
Financing Cash
Pets Allowed Yes
Read Less Info
Want to know what your home might be worth? Contact us for a FREE valuation!

Our team is ready to help you sell your home for the highest possible price ASAP
Bought with John R. Wood Properties
GET MORE INFORMATION

REALTORS®






