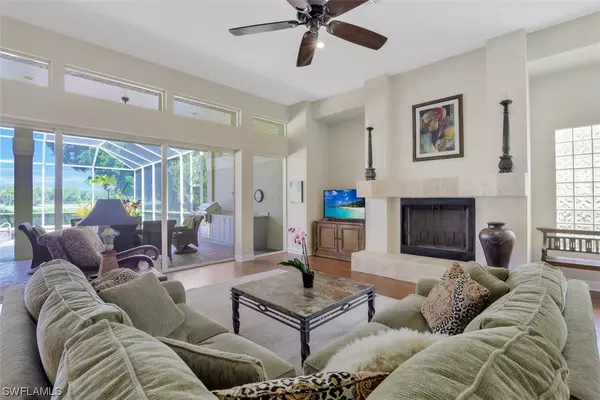$1,075,000
$1,125,000
4.4%For more information regarding the value of a property, please contact us for a free consultation.
3 Beds
4 Baths
3,687 SqFt
SOLD DATE : 01/25/2021
Key Details
Sold Price $1,075,000
Property Type Single Family Home
Sub Type Single Family Residence
Listing Status Sold
Purchase Type For Sale
Square Footage 3,687 sqft
Price per Sqft $291
Subdivision Pennyroyal
MLS Listing ID 220050240
Sold Date 01/25/21
Style Contemporary,Other
Bedrooms 3
Full Baths 3
Half Baths 1
Construction Status Resale
HOA Fees $201/ann
HOA Y/N Yes
Annual Recurring Fee 2415.0
Year Built 1990
Annual Tax Amount $10,979
Tax Year 2019
Lot Size 0.528 Acres
Acres 0.528
Lot Dimensions Appraiser
Property Description
When its all about the view, look no further. Western exposure with panoramic views of nature and parallel fairways and no other home in view, makes this one of a kind home truly special. The artist owner knows how to use a minimalist touch to allow the lovely open floor plan to enhance your experience of this home. Some of its special features include, 12' Volume ceilings, scraped panel engineered wood flooring throughout main living areas, Updated Kitchen with granite counters, and newer stainless appliances and a Fireplace in the Family room. Large and spacious Master suite with beautiful views, volume ceilings, luxurious updated master bath with his & her sinks, glass block fully tiled walk-in shower and soaking tub, and Expansive walk in customized his & her closet. The two guest bedrooms are on the opposite side of home for total privacy. Den/office can serve as 4th bedroom when needed. Large covered Lanai to enjoy rain or shine with Electric shutters, Outdoor Kitchen with gas grill and sink. Pelican Landing is situated on 2400 acres, with 34 acre private Beach Island, 12 Tennis courts, Fitness Center, and 36 holes of Championship Golf with memberships available.
Location
State FL
County Lee
Community Pelican Landing
Area Bn05 - Pelican Landing And North
Rooms
Bedroom Description 3.0
Interior
Interior Features Built-in Features, Breakfast Area, Bathtub, Cathedral Ceiling(s), Separate/ Formal Dining Room, Dual Sinks, Entrance Foyer, High Ceilings, High Speed Internet, Main Level Master, Pantry, Separate Shower, Cable T V, Walk- In Closet(s), Split Bedrooms
Heating Central, Electric
Cooling Central Air, Electric
Flooring Carpet, Wood
Furnishings Partially
Fireplace No
Window Features Casement Window(s),Window Coverings
Appliance Dryer, Dishwasher, Electric Cooktop, Disposal, Ice Maker, Microwave, Range, Refrigerator, Self Cleaning Oven
Laundry Inside
Exterior
Exterior Feature Sprinkler/ Irrigation, Outdoor Kitchen, Shutters Electric
Parking Features Attached, Driveway, Garage, Paved, Two Spaces, Garage Door Opener
Garage Spaces 3.0
Garage Description 3.0
Pool Electric Heat, Heated, In Ground
Community Features Golf, Gated, Tennis Court(s)
Utilities Available Underground Utilities
Amenities Available Beach Rights, Bocce Court, Beach Access, Boat Ramp, Pier, Playground, Pickleball, Sidewalks, Trail(s)
Waterfront Description Lake
View Y/N Yes
Water Access Desc Public
View Golf Course, Lake
Roof Type Tile
Porch Porch, Screened
Garage Yes
Private Pool Yes
Building
Lot Description On Golf Course, Sprinklers Automatic
Faces East
Story 1
Sewer Public Sewer
Water Public
Architectural Style Contemporary, Other
Structure Type Block,Concrete,Stucco
Construction Status Resale
Others
Pets Allowed Yes
HOA Fee Include Association Management,Insurance,Legal/Accounting,Reserve Fund
Senior Community No
Tax ID 20-47-25-B2-0010D.0080
Ownership Single Family
Security Features Security Gate,Gated with Guard,Gated Community,Security Guard,Smoke Detector(s)
Acceptable Financing All Financing Considered, Cash
Listing Terms All Financing Considered, Cash
Financing Cash
Pets Allowed Yes
Read Less Info
Want to know what your home might be worth? Contact us for a FREE valuation!

Our team is ready to help you sell your home for the highest possible price ASAP
Bought with MVP Realty Associates LLC
GET MORE INFORMATION
REALTORS®






