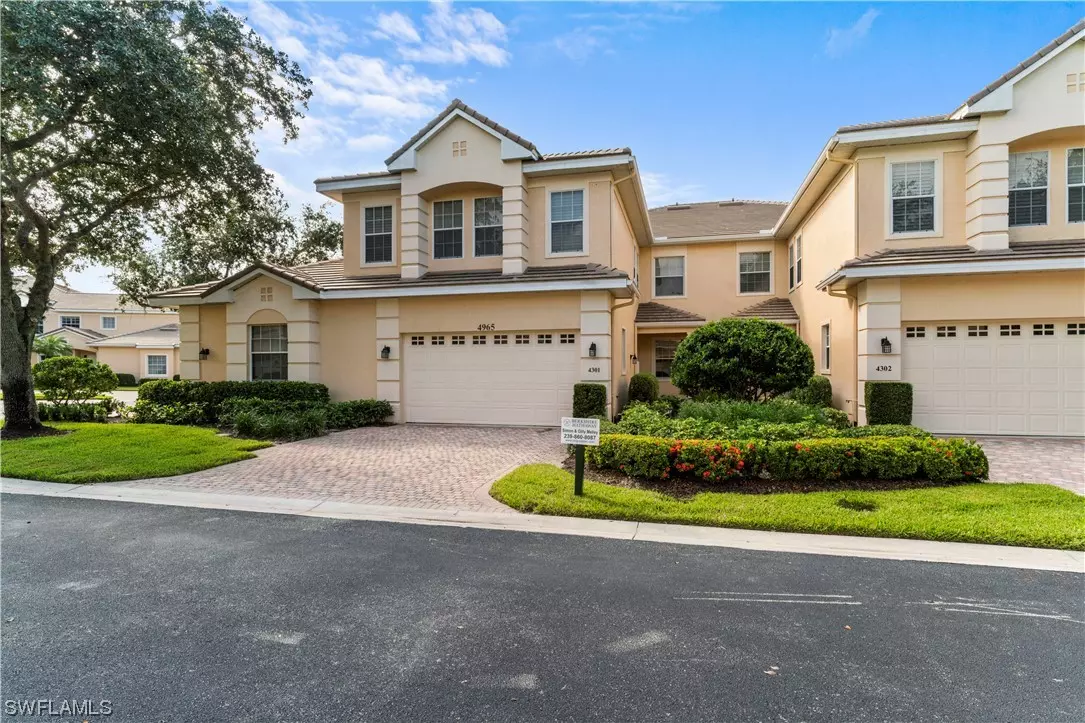$350,000
$375,000
6.7%For more information regarding the value of a property, please contact us for a free consultation.
2 Beds
2 Baths
2,160 SqFt
SOLD DATE : 01/28/2021
Key Details
Sold Price $350,000
Property Type Condo
Sub Type Condominium
Listing Status Sold
Purchase Type For Sale
Square Footage 2,160 sqft
Price per Sqft $162
Subdivision Westchester
MLS Listing ID 220064123
Sold Date 01/28/21
Style Coach/Carriage,Garden Home,Low Rise
Bedrooms 2
Full Baths 2
Construction Status Resale
HOA Fees $291/qua
HOA Y/N Yes
Annual Recurring Fee 9280.0
Year Built 2000
Annual Tax Amount $2,975
Tax Year 2019
Lot Dimensions Appraiser
Property Description
Priced to sell you'll be wowed by this amazing 1st floor 2+den coach home in Westchester at Kensington one of the top gated communities in Naples Florida. you only have to take the 3D tour to see for yourself what a delightful home you'll be purchasing at a great price too.
Westchester has it's own community clubhouse pool and hot tub, a fabulous place to relax unwind and finally get around to reading that book whilst slowly tanning in winter of course!
Kensington has a number of differing memberships none of which are mandatory but after living in Kensington for 13 years, I would very strongly recommend taking a look at the very least, a social membership to get maximum experience of wonderful Kensington, events are plentiful here along with indoor and outdoor dining clubhouses, magnificent tennis facilities, state of the art fitness centre, Boccee courts and play in a league too meeting many other like minded members.
There is also a jewel of a golf course here to be found at Kensington I've played golf extensively throughout many
countries in the world and Kensington can hold it's own amongst them.
You'll be extremely pleased when you visit this coach home in Westchester
Location
State FL
County Collier
Community Kensington
Area Na16 - S/O Pine Ridge Rd
Rooms
Bedroom Description 2.0
Interior
Interior Features Breakfast Bar, Built-in Features, Bedroom on Main Level, Bathtub, Separate/ Formal Dining Room, Eat-in Kitchen, Kitchen Island, Main Level Master, Pantry, Separate Shower, Cable T V, High Speed Internet, Split Bedrooms
Heating Central, Electric
Cooling Central Air, Ceiling Fan(s), Electric
Flooring Tile
Furnishings Unfurnished
Fireplace No
Window Features Double Hung
Appliance Dryer, Dishwasher, Electric Cooktop, Freezer, Disposal, Ice Maker, Microwave, Refrigerator, Self Cleaning Oven, Washer
Laundry Inside
Exterior
Parking Features Attached, Garage, Garage Door Opener
Garage Spaces 2.0
Garage Description 2.0
Pool Community
Community Features Golf, Gated, Tennis Court(s), Street Lights
Utilities Available Underground Utilities
Amenities Available Bocce Court, Clubhouse, Fitness Center, Golf Course, Pickleball, Park, Private Membership, Pool, Spa/Hot Tub, Sidewalks, Tennis Court(s), Trail(s)
Waterfront Description None
Water Access Desc Public
View Landscaped, Pool
Roof Type Tile
Porch Porch, Screened
Garage Yes
Private Pool No
Building
Lot Description Zero Lot Line
Faces North
Story 1
Sewer Public Sewer
Water Public
Architectural Style Coach/Carriage, Garden Home, Low Rise
Unit Floor 1
Structure Type Block,Concrete,Stucco
Construction Status Resale
Schools
Elementary Schools Osceola Elementary School
Middle Schools Pine Ridge Middle School
High Schools Barron Collier High School
Others
Pets Allowed Call, Conditional
HOA Fee Include Association Management,Cable TV,Insurance,Irrigation Water,Legal/Accounting,Maintenance Grounds,Pest Control,Recreation Facilities,Reserve Fund,Road Maintenance,Sewer,Street Lights,Security,Trash,Water
Senior Community No
Tax ID 81420000586
Ownership Condo
Security Features Security Gate,Gated with Guard,Gated Community,Security Guard,Smoke Detector(s)
Acceptable Financing All Financing Considered, Cash
Listing Terms All Financing Considered, Cash
Financing Cash
Pets Allowed Call, Conditional
Read Less Info
Want to know what your home might be worth? Contact us for a FREE valuation!

Our team is ready to help you sell your home for the highest possible price ASAP
Bought with Premiere Plus Realty Co.
GET MORE INFORMATION
REALTORS®






