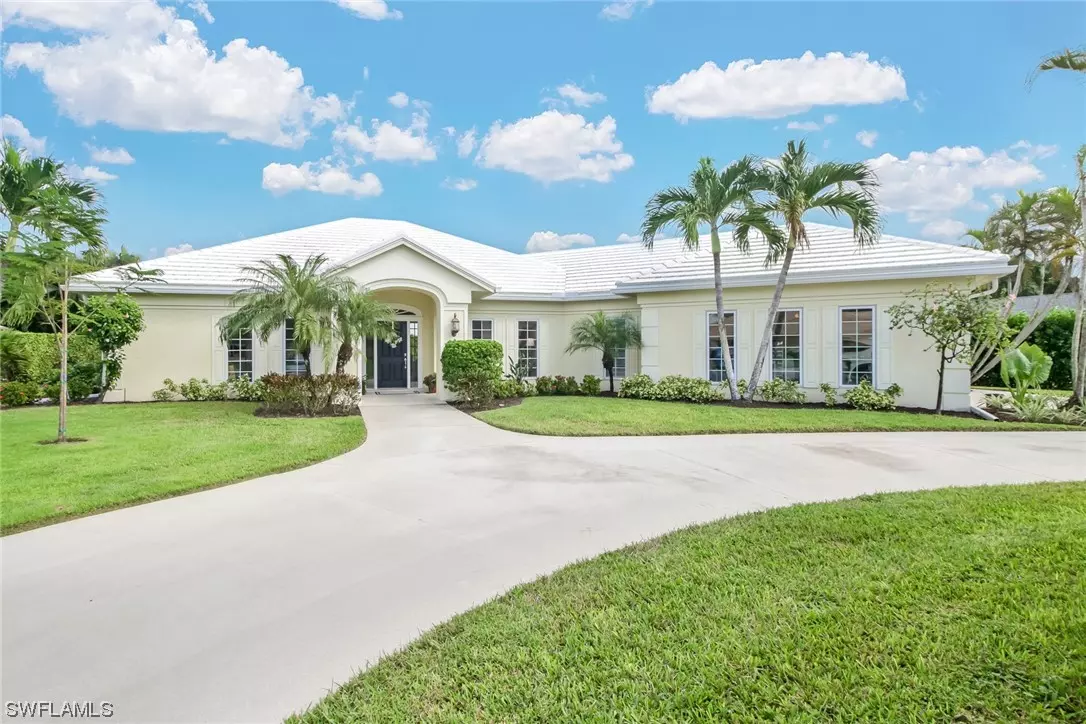$615,000
$629,929
2.4%For more information regarding the value of a property, please contact us for a free consultation.
3 Beds
3 Baths
2,617 SqFt
SOLD DATE : 01/04/2021
Key Details
Sold Price $615,000
Property Type Single Family Home
Sub Type Single Family Residence
Listing Status Sold
Purchase Type For Sale
Square Footage 2,617 sqft
Price per Sqft $235
Subdivision Imperial Golf Estates
MLS Listing ID 220070913
Sold Date 01/04/21
Style Ranch,One Story
Bedrooms 3
Full Baths 2
Half Baths 1
Construction Status Resale
HOA Fees $199/qua
HOA Y/N Yes
Annual Recurring Fee 2392.0
Year Built 1988
Annual Tax Amount $4,505
Tax Year 2020
Lot Size 0.350 Acres
Acres 0.35
Lot Dimensions Appraiser
Property Description
Stunning 3 bedroom plus den, 2 1/2 bath pool home. Very spacious, open, split floor plan with abundant natural light. Meticulously maintained home with Roof, impact skylight, Water Heater, washer/dryer all new in 2020. Refrigerator new in 2019. Kitchen has SS appliances, granite and abundant cabinetry. Formal dining has slider welcoming you to a private patio. Wall of disappearing sliders opens the family room to oversized, covered lanai. Motorized screens open up to sparkling pool. Owner's suite has two walk-in closets complete with custom organizers. Guest bedrooms each have walk-in closets and large linen closet in guest bathroom. Oversized lot allows for lush landscaping and privacy. Circular concrete driveway with lots of parking leads to oversized side-entry 2-car garage. Conveniently located in gated community with low HOA fees. Imperial Golf Club has optional memberships. This home offers convenient access to Livingston Rd. and I-75 via the resident-only gate.
Location
State FL
County Collier
Community Imperial Golf Estates
Area Na11 - N/O Immokalee Rd W/O 75
Rooms
Bedroom Description 3.0
Interior
Interior Features Attic, Breakfast Bar, Tray Ceiling(s), Closet Cabinetry, Separate/ Formal Dining Room, Dual Sinks, Entrance Foyer, French Door(s)/ Atrium Door(s), High Ceilings, Pull Down Attic Stairs, Shower Only, Separate Shower, Walk- In Closet(s), Split Bedrooms
Heating Central, Electric
Cooling Central Air, Electric
Flooring Carpet, Tile
Furnishings Unfurnished
Fireplace No
Window Features Sliding,Tinted Windows
Appliance Dryer, Dishwasher, Disposal, Ice Maker, Microwave, Range, Refrigerator, Self Cleaning Oven, Washer
Laundry Inside, Laundry Tub
Exterior
Exterior Feature Fence, Patio
Parking Features Attached, Circular Driveway, Garage, Garage Door Opener
Garage Spaces 2.0
Garage Description 2.0
Pool Electric Heat, Heated, In Ground
Community Features Golf, Gated, Street Lights
Utilities Available Underground Utilities
Amenities Available Clubhouse, Park, Private Membership, Sidewalks
Waterfront Description None
Water Access Desc Public
View Landscaped
Roof Type Tile
Porch Patio
Garage Yes
Private Pool Yes
Building
Lot Description Rectangular Lot
Faces West
Story 1
Sewer Public Sewer
Water Public
Architectural Style Ranch, One Story
Unit Floor 1
Structure Type Stucco,Wood Frame
Construction Status Resale
Schools
Elementary Schools Veterans Memorial El
Middle Schools North Naples Middle School
High Schools Gulf Coast High School
Others
Pets Allowed Yes
HOA Fee Include Association Management,Cable TV,Legal/Accounting,Road Maintenance,Street Lights,Security
Senior Community No
Tax ID 51493960007
Ownership Single Family
Security Features Security Gate,Gated with Guard,Gated Community,Smoke Detector(s)
Acceptable Financing All Financing Considered, Cash
Listing Terms All Financing Considered, Cash
Financing Cash
Pets Allowed Yes
Read Less Info
Want to know what your home might be worth? Contact us for a FREE valuation!

Our team is ready to help you sell your home for the highest possible price ASAP
Bought with Downing Frye Realty Inc.
GET MORE INFORMATION

REALTORS®






