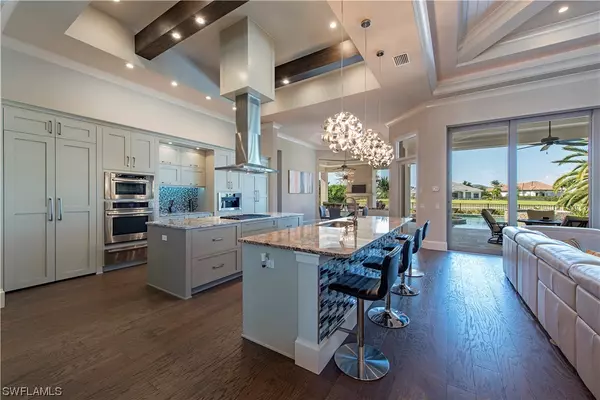$1,725,000
$1,695,000
1.8%For more information regarding the value of a property, please contact us for a free consultation.
3 Beds
4 Baths
3,479 SqFt
SOLD DATE : 01/12/2021
Key Details
Sold Price $1,725,000
Property Type Single Family Home
Sub Type Single Family Residence
Listing Status Sold
Purchase Type For Sale
Square Footage 3,479 sqft
Price per Sqft $495
Subdivision Quail West
MLS Listing ID 220077535
Sold Date 01/12/21
Style Ranch,One Story
Bedrooms 3
Full Baths 3
Half Baths 1
Construction Status Resale
HOA Fees $659/qua
HOA Y/N Yes
Annual Recurring Fee 21866.0
Year Built 2014
Annual Tax Amount $12,620
Tax Year 2020
Lot Size 0.460 Acres
Acres 0.46
Lot Dimensions Appraiser
Property Description
H.325 - This stunning split floor plan Marigot Model by Castle Harbour Homes offers open and welcoming entertaining areas including a large great room with coffered ceiling and fireplace, double island kitchen with stainless steel appliances and built in coffee service plus both formal and informal dining options. The expansive lanai features a built in Florida kitchen with fireplace and bar starring granite counters and stainless appliances which, in turn, overlooks the sparkling heated salt water pool/spa, with inviting fire bowls and oversized decking. You will spend many wonderful days and evenings enjoying the golf course and water views and all the amenities of this like-new home. Offered furnished, with timeless neutral décor, hardwood flooring, plantation shutters, designer lighting fixtures, 3 car garage and custom features throughout.
Location
State FL
County Collier
Community Quail West
Area Na21 - N/O Immokalee Rd E/O 75
Rooms
Bedroom Description 3.0
Interior
Interior Features Wet Bar, Breakfast Bar, Built-in Features, Breakfast Area, Bathtub, Coffered Ceiling(s), Dual Sinks, Entrance Foyer, Family/ Dining Room, Kitchen Island, Living/ Dining Room, Multiple Shower Heads, Pantry, Sitting Area in Master, Separate Shower, Cable T V, Walk- In Closet(s), Central Vacuum, High Speed Internet, Home Office, Split Bedrooms
Heating Central, Electric
Cooling Central Air, Ceiling Fan(s), Electric
Flooring Tile, Wood
Fireplaces Type Outside
Furnishings Furnished
Fireplace No
Window Features Impact Glass,Shutters,Window Coverings
Appliance Dryer, Dishwasher, Gas Cooktop, Disposal, Ice Maker, Microwave, Refrigerator, Self Cleaning Oven, Wine Cooler, Washer
Laundry Inside
Exterior
Exterior Feature Security/ High Impact Doors, Sprinkler/ Irrigation, Outdoor Grill, Gas Grill
Parking Features Attached, Driveway, Garage, Paved, Garage Door Opener
Garage Spaces 3.0
Garage Description 3.0
Pool Gas Heat, Heated, Salt Water, Community, Pool/ Spa Combo
Community Features Golf, Gated, Tennis Court(s), Street Lights
Utilities Available Underground Utilities
Amenities Available Basketball Court, Bocce Court, Clubhouse, Fitness Center, Golf Course, Playground, Pickleball, Private Membership, Pool, Putting Green(s), Restaurant, Sauna, Spa/Hot Tub, Sidewalks
Waterfront Description Lake
View Y/N Yes
Water Access Desc Public
View Golf Course, Lake
Roof Type Tile
Porch Open, Porch
Garage Yes
Private Pool Yes
Building
Lot Description Rectangular Lot, Sprinklers Automatic
Faces South
Story 1
Sewer Public Sewer
Water Public
Architectural Style Ranch, One Story
Unit Floor 1
Structure Type Block,Concrete,Stucco
Construction Status Resale
Schools
Elementary Schools Veterans Memorial El
Middle Schools North Naples Middle School
High Schools Gulf Coast High School
Others
Pets Allowed Call, Conditional
HOA Fee Include Association Management,Cable TV,Golf,Internet,Recreation Facilities,Street Lights,Trash
Senior Community No
Tax ID 68986060889
Ownership Single Family
Security Features Security System,Security Gate,Gated with Guard,Gated Community,Security Guard,Smoke Detector(s)
Acceptable Financing All Financing Considered, Cash
Listing Terms All Financing Considered, Cash
Financing Cash
Pets Allowed Call, Conditional
Read Less Info
Want to know what your home might be worth? Contact us for a FREE valuation!

Our team is ready to help you sell your home for the highest possible price ASAP
Bought with John R. Wood Properties
GET MORE INFORMATION
REALTORS®






