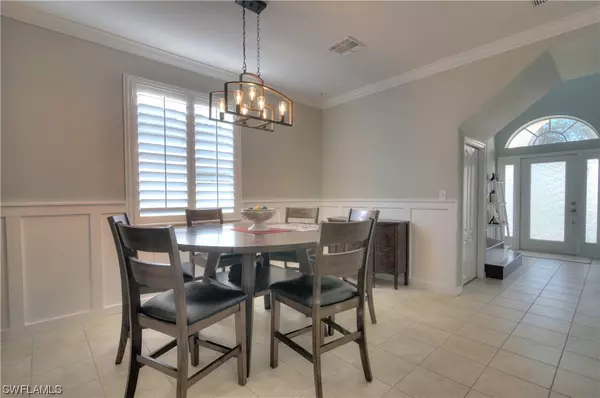$380,000
$395,000
3.8%For more information regarding the value of a property, please contact us for a free consultation.
4 Beds
3 Baths
2,584 SqFt
SOLD DATE : 02/12/2021
Key Details
Sold Price $380,000
Property Type Single Family Home
Sub Type Single Family Residence
Listing Status Sold
Purchase Type For Sale
Square Footage 2,584 sqft
Price per Sqft $147
Subdivision Stoneybrook
MLS Listing ID 220081011
Sold Date 02/12/21
Style Two Story,Traditional
Bedrooms 4
Full Baths 3
Construction Status Resale
HOA Fees $139/qua
HOA Y/N Yes
Annual Recurring Fee 1668.0
Year Built 2003
Annual Tax Amount $3,692
Tax Year 2019
Lot Size 6,795 Sqft
Acres 0.156
Lot Dimensions See Remarks
Property Description
Great opportunity to make this 4 bedroom, 3 bath pool home in the heart of Estero your own. This Stoneybrook home is move in ready with many upgrades(new roof 2020). Downstairs floor plan features an open kitchen, elevated family room ceiling with plenty of natural light, guest room with full bathroom, custom carpentry in living/dining room, a breakfast nook, crown molding, and plantation shutters throughout. Kitchen includes corian counters and white tile backsplash. Upstairs you will find a spacious Owner’s Suite, 2 guest rooms & guest bath. Master Bath features dual sinks and a large walk-in closet with built in shelves. The pool/screened lanai is ready for entertaining (new pump 2020). Plenty of room for relaxing. Removable child fence included for younger families. Stoneybrook is a short walk to local shops, dining, golf, and entertaining. Close to nearby schools and is connected to pinewoods elementary. Minutes from Germain Arena and SWFL International Airport. Enjoy low association fees and many amenities; family oriented community events, basketball, tennis courts, playground, volleyball, pickle ball, baseball field, exercise room onsite, and golf cart friendly.
Location
State FL
County Lee
Community Stoneybrook
Area Es03 - Estero
Rooms
Bedroom Description 4.0
Interior
Interior Features Breakfast Bar, Bedroom on Main Level, Breakfast Area, Bathtub, Closet Cabinetry, Dual Sinks, Entrance Foyer, High Ceilings, Living/ Dining Room, Pantry, Separate Shower, Cable T V, Upper Level Master, Walk- In Closet(s), High Speed Internet, Split Bedrooms
Heating Central, Electric
Cooling Central Air, Ceiling Fan(s), Electric
Flooring Tile, Wood
Furnishings Unfurnished
Fireplace No
Window Features Single Hung,Sliding,Shutters,Window Coverings
Appliance Dryer, Dishwasher, Electric Cooktop, Disposal, Ice Maker, Microwave, Refrigerator, Washer
Laundry Inside, Laundry Tub
Exterior
Exterior Feature Sprinkler/ Irrigation, Patio
Parking Features Attached, Deeded, Driveway, Garage, Paved, Two Spaces, Garage Door Opener
Garage Spaces 2.0
Garage Description 2.0
Pool Concrete, In Ground, Community
Community Features Golf, Gated, Street Lights
Utilities Available Underground Utilities
Amenities Available Basketball Court, Bocce Court, Clubhouse, Fitness Center, Golf Course, Pier, Playground, Pickleball, Pool, Spa/Hot Tub, Sidewalks, Tennis Court(s), Trail(s)
Waterfront Description None
Water Access Desc Public
View Landscaped
Roof Type Shingle
Porch Patio, Porch, Screened
Garage Yes
Private Pool Yes
Building
Lot Description Rectangular Lot, Sprinklers Automatic
Faces North
Story 2
Entry Level Two
Sewer Public Sewer
Water Public
Architectural Style Two Story, Traditional
Level or Stories Two
Unit Floor 1
Structure Type Block,Metal Frame,Concrete,Stucco,Wood Frame
Construction Status Resale
Others
Pets Allowed Call, Conditional
HOA Fee Include Association Management,Cable TV,Legal/Accounting,Recreation Facilities
Senior Community No
Tax ID 36-46-25-E4-130BB.1340
Ownership Single Family
Security Features Security Gate,Gated with Guard,Gated Community,Security Guard,Smoke Detector(s)
Acceptable Financing All Financing Considered, Cash
Listing Terms All Financing Considered, Cash
Financing Conventional
Pets Allowed Call, Conditional
Read Less Info
Want to know what your home might be worth? Contact us for a FREE valuation!

Our team is ready to help you sell your home for the highest possible price ASAP
Bought with MVP Realty Associates LLC
GET MORE INFORMATION

REALTORS®






