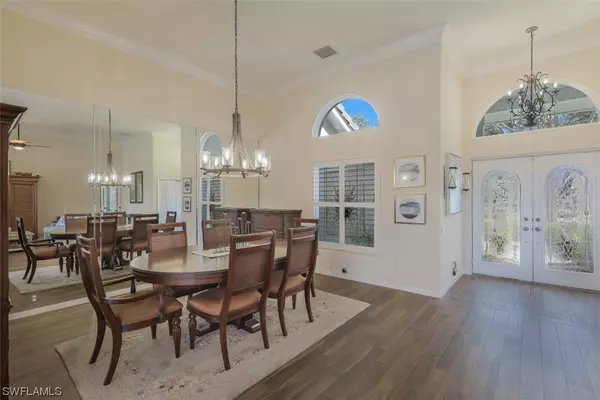$830,000
$842,500
1.5%For more information regarding the value of a property, please contact us for a free consultation.
3 Beds
2 Baths
2,319 SqFt
SOLD DATE : 03/15/2021
Key Details
Sold Price $830,000
Property Type Single Family Home
Sub Type Single Family Residence
Listing Status Sold
Purchase Type For Sale
Square Footage 2,319 sqft
Price per Sqft $357
Subdivision Lakemont
MLS Listing ID 221003587
Sold Date 03/15/21
Style Contemporary,Ranch,One Story
Bedrooms 3
Full Baths 2
Construction Status Resale
HOA Fees $210/ann
HOA Y/N Yes
Annual Recurring Fee 2525.0
Year Built 1993
Annual Tax Amount $8,234
Tax Year 2020
Lot Size 0.502 Acres
Acres 0.502
Lot Dimensions Appraiser
Property Description
Lakeside Beauty with all of the updating already done for you. New roof 2017. For the Gourmet in the family a totally gorgeous new Kitchen with mocha colored staggered cabinets, quartz counter tops, stainless appliances and wine cooler 2016. New wood looking tile flooring in Living and Dining areas, with Crown molding, open kitchen with Family room and breakfast nook with great lake views. Master bedroom has lovely lake views and customized walk-in closet, updated bath with new cabinets and counter tops, light and plumbing fixtures. The two guest suites have total privacy and share an updated bath with new cabinets and mirrors and lighting fixtures. Some additional updates include rescreened pool cage, converted to Salt water pool and all windows are impact glass or have electric storm shutters. Garage door is storm rated. Offered almost totally furnished with exclusions. Pelican Landing is located on 2400 acres west of U. S. 41, nestled along Estero Bay. Fitness Center, Bocce Ball, Pickleball, Canoe & Kayak park, 34 acre Private Beach Island, 12 Tennis courts and full time Tennis director included in Master fee.36 holes of championship golf with golf memberships available.
Location
State FL
County Lee
Community Pelican Landing
Area Bn05 - Pelican Landing And North
Rooms
Bedroom Description 3.0
Interior
Interior Features Built-in Features, Breakfast Area, Closet Cabinetry, Dual Sinks, Entrance Foyer, Eat-in Kitchen, High Ceilings, Kitchen Island, Living/ Dining Room, Sitting Area in Master, Shower Only, Separate Shower, Cable T V, Walk- In Closet(s), High Speed Internet, Split Bedrooms
Heating Central, Electric
Cooling Central Air, Ceiling Fan(s), Electric
Flooring Carpet, Tile
Furnishings Furnished
Fireplace No
Window Features Casement Window(s),Impact Glass,Window Coverings
Appliance Cooktop, Dryer, Dishwasher, Electric Cooktop, Disposal, Ice Maker, Microwave, Range, Refrigerator, Self Cleaning Oven, Washer
Laundry Inside, Laundry Tub
Exterior
Exterior Feature Sprinkler/ Irrigation, Shutters Electric
Parking Features Attached, Garage, Two Spaces, Garage Door Opener
Garage Spaces 2.0
Garage Description 2.0
Pool Gas Heat, Heated, In Ground
Community Features Golf, Gated, Tennis Court(s), Street Lights
Utilities Available Underground Utilities
Amenities Available Beach Rights, Bocce Court, Beach Access, Boat Ramp, Golf Course, Pier, Playground, Pickleball, Park, Sidewalks, Tennis Court(s), Trail(s)
Waterfront Description Lake
View Y/N Yes
Water Access Desc Public
View Lake
Roof Type Tile
Porch Porch, Screened
Garage Yes
Private Pool Yes
Building
Lot Description Cul- De- Sac, Oversized Lot, Sprinklers Automatic
Faces Northeast
Story 1
Sewer Public Sewer
Water Public
Architectural Style Contemporary, Ranch, One Story
Unit Floor 1
Structure Type Block,Concrete,Stucco
Construction Status Resale
Others
Pets Allowed Yes
HOA Fee Include Association Management,Cable TV,Insurance,Internet,Legal/Accounting,Reserve Fund,Road Maintenance,Street Lights,Security
Senior Community No
Tax ID 16-47-25-B4-0090A.0040
Ownership Single Family
Security Features Security Gate,Gated with Guard,Gated Community,Security Guard,Smoke Detector(s)
Acceptable Financing All Financing Considered, Cash
Listing Terms All Financing Considered, Cash
Financing Cash
Pets Allowed Yes
Read Less Info
Want to know what your home might be worth? Contact us for a FREE valuation!

Our team is ready to help you sell your home for the highest possible price ASAP
Bought with John R. Wood Properties
GET MORE INFORMATION

REALTORS®






