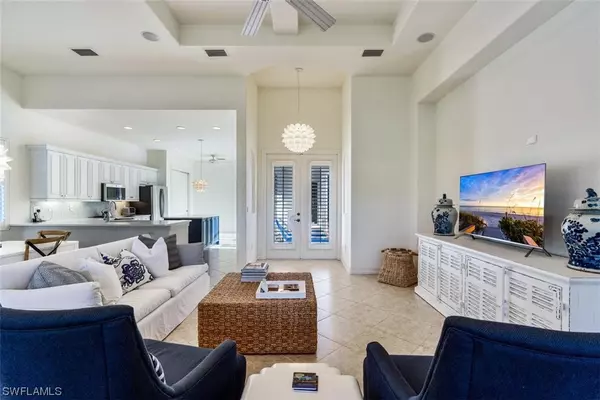$540,000
$549,900
1.8%For more information regarding the value of a property, please contact us for a free consultation.
3 Beds
3 Baths
1,878 SqFt
SOLD DATE : 03/11/2021
Key Details
Sold Price $540,000
Property Type Single Family Home
Sub Type Single Family Residence
Listing Status Sold
Purchase Type For Sale
Square Footage 1,878 sqft
Price per Sqft $287
Subdivision Ashton Place
MLS Listing ID 221007323
Sold Date 03/11/21
Style Courtyard,Ranch,One Story
Bedrooms 3
Full Baths 3
Construction Status Resale
HOA Fees $4/ann
HOA Y/N Yes
Annual Recurring Fee 8396.0
Year Built 2007
Annual Tax Amount $4,690
Tax Year 2020
Lot Dimensions See Remarks
Property Description
H987 Significantly renovated 3 bed 3 bath courtyard pool home in move-in condition and meticulously cared for by owners seldom in residence. New enhancements include but not limited to: quartz countertops in kitchen and 2 bathrooms, tile floors throughout, HVAC system, stainless steel appliances, California closets in master bedroom and cabana, plantations shutters on all windows, and all interior walls repainted including cabinets and interior courtyard. Additionally, for those wanting high-end interior touches, all furnishings were purchased from Clive Daniel, Robb & Stuckey, Sleep Number, and Williams Sonoma (furnishings are negotiable). For those wanting privacy a separate cabana awaits and can be used for guest quarters or secluded office. On top of all this, membership to The Players Club & Spa offers resort style amenities: 13 har-tru tennis courts, 2 pools and lap pool, bocce, pickleball, clubhouse dining, tiki bar, state-of-the-art fitness center and championship golf courses. Downtown Naples and pristine sandy beaches are close by.
Location
State FL
County Collier
Community Lely Resort
Area Na19 - Lely Area
Rooms
Bedroom Description 3.0
Interior
Interior Features Built-in Features, Bedroom on Main Level, Bathtub, Closet Cabinetry, Dual Sinks, Eat-in Kitchen, High Ceilings, Kitchen Island, Living/ Dining Room, Main Level Master, Pantry, Separate Shower, Cable T V, High Speed Internet, Split Bedrooms
Heating Central, Electric
Cooling Central Air, Electric
Flooring Tile
Furnishings Unfurnished
Fireplace No
Window Features Single Hung,Sliding
Appliance Dryer, Dishwasher, Electric Cooktop, Freezer, Disposal, Ice Maker, Microwave, Range, Refrigerator, Self Cleaning Oven, Washer
Laundry Inside, Laundry Tub
Exterior
Exterior Feature Courtyard, Sprinkler/ Irrigation, Patio, Shutters Manual
Parking Features Attached, Garage, Garage Door Opener
Garage Spaces 2.0
Garage Description 2.0
Pool Concrete, Electric Heat, Heated, In Ground, Screen Enclosure
Community Features Golf, Gated, Tennis Court(s), Shopping
Utilities Available Underground Utilities
Amenities Available Business Center, Clubhouse, Dog Park, Fitness Center, Golf Course, Guest Suites, Pickleball, Restaurant, Sidewalks, Tennis Court(s), Trail(s)
Waterfront Description Lake
View Y/N Yes
Water Access Desc See Remarks
View Lake, Water
Roof Type Tile
Porch Patio, Porch, Screened
Garage Yes
Private Pool Yes
Building
Lot Description Rectangular Lot, Pond, Sprinklers Automatic
Faces North
Story 1
Sewer Public Sewer
Water See Remarks
Architectural Style Courtyard, Ranch, One Story
Additional Building Outbuilding
Unit Floor 1
Structure Type Block,Concrete,Stucco
Construction Status Resale
Schools
Elementary Schools Lely Elementary School
Middle Schools Manatee Middle School
High Schools Lely High School
Others
Pets Allowed Yes
HOA Fee Include Association Management,Irrigation Water,Legal/Accounting,Maintenance Grounds,Pest Control,Road Maintenance,Street Lights,Security
Senior Community No
Tax ID 22455701628
Ownership Single Family
Security Features Smoke Detector(s)
Acceptable Financing Contract
Listing Terms Contract
Financing Conventional
Pets Allowed Yes
Read Less Info
Want to know what your home might be worth? Contact us for a FREE valuation!

Our team is ready to help you sell your home for the highest possible price ASAP
Bought with Achieve Realty LLC
GET MORE INFORMATION

REALTORS®






