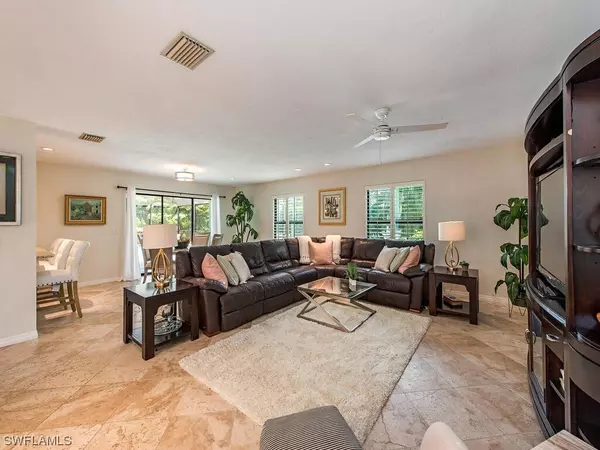$651,000
$650,001
0.2%For more information regarding the value of a property, please contact us for a free consultation.
3 Beds
3 Baths
3,055 SqFt
SOLD DATE : 06/04/2021
Key Details
Sold Price $651,000
Property Type Single Family Home
Sub Type Single Family Residence
Listing Status Sold
Purchase Type For Sale
Square Footage 3,055 sqft
Price per Sqft $213
Subdivision Imperial Golf Estates
MLS Listing ID 221011862
Sold Date 06/04/21
Style Ranch,One Story
Bedrooms 3
Full Baths 2
Half Baths 1
Construction Status Resale
HOA Fees $187/qua
HOA Y/N Yes
Annual Recurring Fee 2248.0
Year Built 1986
Annual Tax Amount $3,615
Tax Year 2020
Lot Size 0.330 Acres
Acres 0.33
Lot Dimensions Appraiser
Property Description
Accepting backup offers. 1 of only 5 homes in Naples, Fl similar size under $1mil west of 75, with low fees, NO mandatory club, and better yet only 15 minutes to 2 amazing beaches. Updated with select finishes and carefully maintained the size & location beat the new construction prices. Rooms are all oversized, the den can easily be converted to a 4th bedroom. Two atriums bring the SW Florida flora inside, the private pool w/private bath and fenced in the play area or dog run some say makes it perfect for a growing family & new high school nearby. If closets & storage are your pleasure you have found your match. All bedrooms feature walk-in closets, the master has 3 closets & the garage is oversized for all your toys. Travertine floors, granite counters & wood cabinets are among the features you will enjoy. As well 2021 new exterior impact-rated windows, new roof 2018, new pool cage & resurfaced pool 2018 & 2 a/c's service the lovely split plan home. Floor plan offers the ability to enclosed the atriums for even more living space...Yes, you found the WOW factor. The floor plan and tour links show the home and the Golf & Country club options.
Location
State FL
County Collier
Community Imperial Golf Estates
Area Na11 - N/O Immokalee Rd W/O 75
Rooms
Bedroom Description 3.0
Interior
Interior Features Attic, Breakfast Bar, Bathtub, Cathedral Ceiling(s), Separate/ Formal Dining Room, Dual Sinks, Entrance Foyer, Family/ Dining Room, High Ceilings, High Speed Internet, Living/ Dining Room, Pantry, Pull Down Attic Stairs, See Remarks, Separate Shower, Cable T V, Walk- In Closet(s), Atrium, Split Bedrooms
Heating Central, Electric
Cooling Central Air, Ceiling Fan(s), Electric
Flooring Tile, Wood
Furnishings Unfurnished
Fireplace No
Window Features Display Window(s),Single Hung,Sliding,Impact Glass,Window Coverings
Appliance Dryer, Dishwasher, Electric Cooktop, Freezer, Disposal, Ice Maker, Microwave, Refrigerator, Washer
Laundry Laundry Tub
Exterior
Exterior Feature Fence, Security/ High Impact Doors, Sprinkler/ Irrigation, Privacy Wall
Parking Features Attached, Garage, Garage Door Opener
Garage Spaces 2.0
Garage Description 2.0
Pool Concrete, Electric Heat, Heated, In Ground
Community Features Golf, Gated, Street Lights
Utilities Available Underground Utilities
Amenities Available See Remarks, Sidewalks
Waterfront Description None
Water Access Desc Public
View Landscaped
Roof Type Shingle
Porch Porch, Screened
Garage Yes
Private Pool Yes
Building
Lot Description Rectangular Lot, Sprinklers Automatic
Faces Southwest
Story 1
Sewer Public Sewer
Water Public
Architectural Style Ranch, One Story
Structure Type See Remarks,Stucco
Construction Status Resale
Schools
Elementary Schools Veterans Memorial El
Middle Schools North Naples Middle School
High Schools Gulf Coast High School
Others
Pets Allowed Yes
HOA Fee Include Cable TV,Internet,Legal/Accounting,Road Maintenance,Street Lights,Security
Senior Community No
Tax ID 51393240005
Ownership Single Family
Security Features Security Gate,Gated with Guard,Gated Community,Smoke Detector(s)
Acceptable Financing All Financing Considered, Cash
Listing Terms All Financing Considered, Cash
Financing Cash
Pets Allowed Yes
Read Less Info
Want to know what your home might be worth? Contact us for a FREE valuation!

Our team is ready to help you sell your home for the highest possible price ASAP
Bought with John R. Wood Properties
GET MORE INFORMATION
REALTORS®






