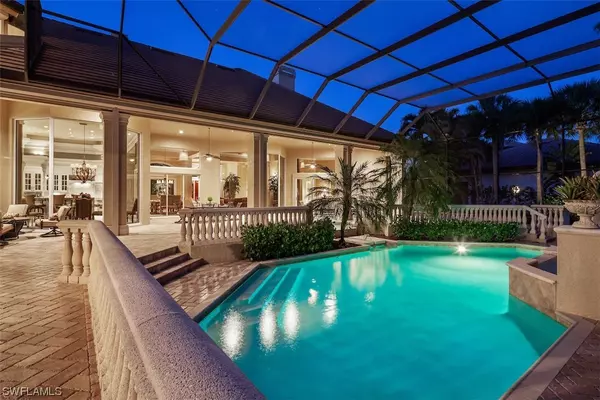$4,200,000
$4,799,000
12.5%For more information regarding the value of a property, please contact us for a free consultation.
5 Beds
8 Baths
8,130 SqFt
SOLD DATE : 12/08/2021
Key Details
Sold Price $4,200,000
Property Type Single Family Home
Sub Type Single Family Residence
Listing Status Sold
Purchase Type For Sale
Square Footage 8,130 sqft
Price per Sqft $516
Subdivision Estates At Grey Oaks
MLS Listing ID 221018736
Sold Date 12/08/21
Style Two Story
Bedrooms 5
Full Baths 5
Half Baths 3
Construction Status Resale
HOA Fees $56/ann
HOA Y/N Yes
Annual Recurring Fee 6168.0
Year Built 1996
Annual Tax Amount $28,190
Tax Year 2020
Lot Size 0.630 Acres
Acres 0.63
Lot Dimensions Appraiser
Property Description
Motivated Sellers...Perfect home to entertain your friends and family with this 5 bedroom plus den home with 5 full baths and 3 Half baths. 8,130 sq/ft of livable space / 13,785 total area. Roof is 4 years old, Huge master bedroom and bath featuring 2 large walk-in closets, double shower, double sink, double water closets, and a steam shower. Living room with fireplace, family room, den, office with loft, wine cellar with room for 400 bottles of wine, theater room with seating for 12 people with an 85” 4K TV, dining room and bar with seating, dishwasher, icemaker and refrigerator. Large gourmet kitchen featuring double gas ovens and gas stove, wall electric oven, refrigerated drawers, breakfast bar that seats 6 people and eating area. Large screened lanai with pool, spa and natural gas grill, propane fire pit. Great for entertaining! Automatic hurricane shutters, 2 car attached garage and 1 car unattached air conditioned garage. This home is a must see!
Location
State FL
County Collier
Community Grey Oaks
Area Na16 - Goodlette W/O 75
Rooms
Bedroom Description 5.0
Interior
Interior Features Wet Bar, Breakfast Bar, Built-in Features, Bedroom on Main Level, Breakfast Area, Bathtub, Tray Ceiling(s), Closet Cabinetry, Cathedral Ceiling(s), Separate/ Formal Dining Room, Dual Sinks, Entrance Foyer, Eat-in Kitchen, Family/ Dining Room, Fireplace, High Speed Internet, Kitchen Island, Living/ Dining Room, Multiple Shower Heads, Main Level Master, Multiple Master Suites
Heating Central, Electric
Cooling Central Air, Ceiling Fan(s), Electric
Flooring Carpet, Marble, Tile, Wood
Equipment Satellite Dish
Furnishings Partially
Fireplace Yes
Window Features Casement Window(s),Other,Sliding,Shutters,Window Coverings
Appliance Built-In Oven, Double Oven, Dryer, Dishwasher, Freezer, Gas Cooktop, Disposal, Ice Maker, Microwave, Range, Refrigerator, Separate Ice Machine, Self Cleaning Oven, Wine Cooler, Washer, Humidifier
Laundry Washer Hookup, Dryer Hookup, Inside, Laundry Tub
Exterior
Exterior Feature Courtyard, Deck, Sprinkler/ Irrigation, Outdoor Grill, Patio, Water Feature, Gas Grill
Parking Features Attached, Circular Driveway, Driveway, Garage, Golf Cart Garage, Paved, Garage Door Opener
Garage Spaces 3.0
Garage Description 3.0
Pool Concrete, Electric Heat, Heated, In Ground, Pool Equipment, Screen Enclosure, Community, Pool/ Spa Combo
Community Features Golf, Gated, Tennis Court(s), Street Lights
Utilities Available Natural Gas Available, Underground Utilities
Amenities Available Basketball Court, Bocce Court, Clubhouse, Fitness Center, Golf Course, Guest Suites, Hobby Room, Library, Media Room, Barbecue, Picnic Area, Playground, Pickleball, Private Membership, Pool, Putting Green(s), Restaurant, Shuffleboard Court, Sauna, Spa/Hot Tub, Sidewalks
Waterfront Description None
View Y/N Yes
Water Access Desc Public
View Golf Course
Roof Type Tile
Porch Balcony, Deck, Open, Patio, Porch, Screened
Garage Yes
Private Pool Yes
Building
Lot Description On Golf Course, Sprinklers Automatic
Faces North
Story 2
Entry Level Two
Sewer Public Sewer
Water Public
Architectural Style Two Story
Level or Stories Two
Additional Building Apartment
Structure Type Block,Concrete,Stucco,Wood Frame
Construction Status Resale
Schools
Elementary Schools Poinciana Elementary
Middle Schools Gulfview Middle School
High Schools Naples High School
Others
Pets Allowed Yes
HOA Fee Include Cable TV,Irrigation Water,Road Maintenance,Sewer,Street Lights,Security
Senior Community No
Tax ID 47790015407
Ownership Single Family
Security Features Burglar Alarm (Monitored),Security Gate,Gated with Guard,Gated Community,Security Guard,Security System,Smoke Detector(s)
Acceptable Financing All Financing Considered, Cash
Listing Terms All Financing Considered, Cash
Financing Cash
Pets Allowed Yes
Read Less Info
Want to know what your home might be worth? Contact us for a FREE valuation!

Our team is ready to help you sell your home for the highest possible price ASAP
Bought with Premiere Plus Realty Co.
GET MORE INFORMATION
REALTORS®






