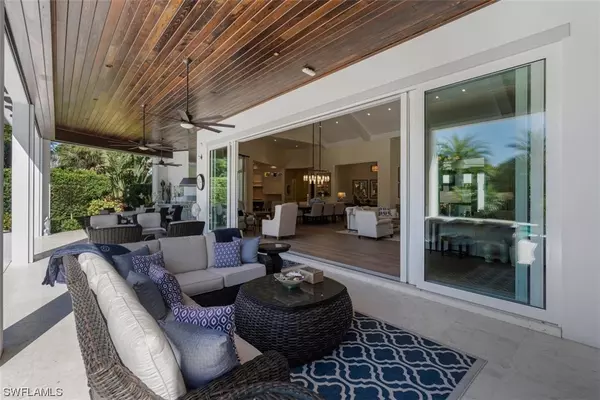$6,000,000
$6,000,000
For more information regarding the value of a property, please contact us for a free consultation.
4 Beds
6 Baths
4,540 SqFt
SOLD DATE : 05/21/2021
Key Details
Sold Price $6,000,000
Property Type Single Family Home
Sub Type Single Family Residence
Listing Status Sold
Purchase Type For Sale
Square Footage 4,540 sqft
Price per Sqft $1,321
Subdivision Pelican Bay Woods
MLS Listing ID 221020319
Sold Date 05/21/21
Style Ranch,One Story,Traditional
Bedrooms 4
Full Baths 4
Half Baths 2
Construction Status Resale
HOA Fees $199/ann
HOA Y/N Yes
Annual Recurring Fee 2396.0
Year Built 2016
Annual Tax Amount $38,710
Tax Year 2020
Lot Size 0.310 Acres
Acres 0.31
Lot Dimensions See Remarks
Property Description
A delightful retreat in paradise! This classic British West Indies home, tastefully enhanced with 21st century luxury, is located on a beautifully landscaped cul-de-sac in the heart of Pelican Bay. The open and inviting floor plan overlooks the expansive, lush, private backyard with a 45 ft resort style pool, infinity edge spa and spacious entertainment/dining area made complete with a fire pit and 2 outdoor showers. All with a coveted Southern exposure.
The chef’s kitchen is beautifully appointed featuring inset custom cabinetry, quartzite counters, Wolf/Sub-Zero appliances and built-in Miele coffee station. This stunning home offers four en-suite bedrooms, office, custom wine bar and a 3-car garage. French white oak flooring and superior quality finishes throughout makes this luxurious lifestyle complete.
Pelican Bay offers two private beach clubs with miles of white sandy beach, two restaurants, complimentary chair and umbrella service, community center with state-of-the-art fitness center, spa and 18 Har-Tru tennis courts. The amenities and active lifestyle of Pelican Bay cannot be beat - carefree living at its best!
Location
State FL
County Collier
Community Pelican Bay
Area Na04 - Pelican Bay Area
Rooms
Bedroom Description 4.0
Interior
Interior Features Wet Bar, Built-in Features, Bathtub, Closet Cabinetry, Cathedral Ceiling(s), Dual Sinks, Entrance Foyer, Eat-in Kitchen, French Door(s)/ Atrium Door(s), Fireplace, Kitchen Island, Living/ Dining Room, Multiple Shower Heads, Custom Mirrors, Pantry, Separate Shower, Cable T V, Vaulted Ceiling(s), Bar, Walk- In Closet(s), Wired for Sound
Heating Central, Electric
Cooling Central Air, Electric
Flooring Marble, Tile, Wood
Fireplaces Type Outside
Equipment Generator
Furnishings Unfurnished
Fireplace Yes
Window Features Double Hung,Sliding,Transom Window(s),Impact Glass,Window Coverings
Appliance Dryer, Dishwasher, Freezer, Disposal, Ice Maker, Microwave, Range, Refrigerator, Wine Cooler, Washer
Laundry Inside, Laundry Tub
Exterior
Exterior Feature Courtyard, Deck, Fence, Security/ High Impact Doors, Sprinkler/ Irrigation, Outdoor Grill, Outdoor Kitchen, Outdoor Shower, Shutters Electric, Gas Grill
Parking Features Attached, Garage, Garage Door Opener
Garage Spaces 3.0
Garage Description 3.0
Pool Concrete, Electric Heat, Heated, In Ground, Pool Equipment, Salt Water, Outside Bath Access
Community Features Golf, Tennis Court(s), Shopping, Street Lights
Utilities Available Natural Gas Available, Underground Utilities
Amenities Available Beach Rights, Clubhouse, Dog Park, Golf Course, Playground, Park, Private Membership, Restaurant, Sidewalks, Tennis Court(s), Trail(s)
Waterfront Description None
Water Access Desc Public
View Landscaped
Roof Type Tile
Porch Deck, Open, Porch, Screened
Garage Yes
Private Pool Yes
Building
Lot Description Cul- De- Sac, Sprinklers Automatic
Faces North
Story 1
Sewer Public Sewer
Water Public
Architectural Style Ranch, One Story, Traditional
Structure Type Block,Concrete,Stucco
Construction Status Resale
Schools
Elementary Schools Sea Gate Elementary
Middle Schools Pine Ridge Middle School
High Schools Barron Collier High School
Others
Pets Allowed Yes
HOA Fee Include Cable TV,Golf,Internet,Street Lights
Senior Community No
Tax ID 66282200002
Ownership Single Family
Security Features Security System,Smoke Detector(s)
Acceptable Financing All Financing Considered, Cash
Listing Terms All Financing Considered, Cash
Financing Cash
Pets Allowed Yes
Read Less Info
Want to know what your home might be worth? Contact us for a FREE valuation!

Our team is ready to help you sell your home for the highest possible price ASAP
Bought with Premier Sotheby's Int'l Realty
GET MORE INFORMATION

REALTORS®






