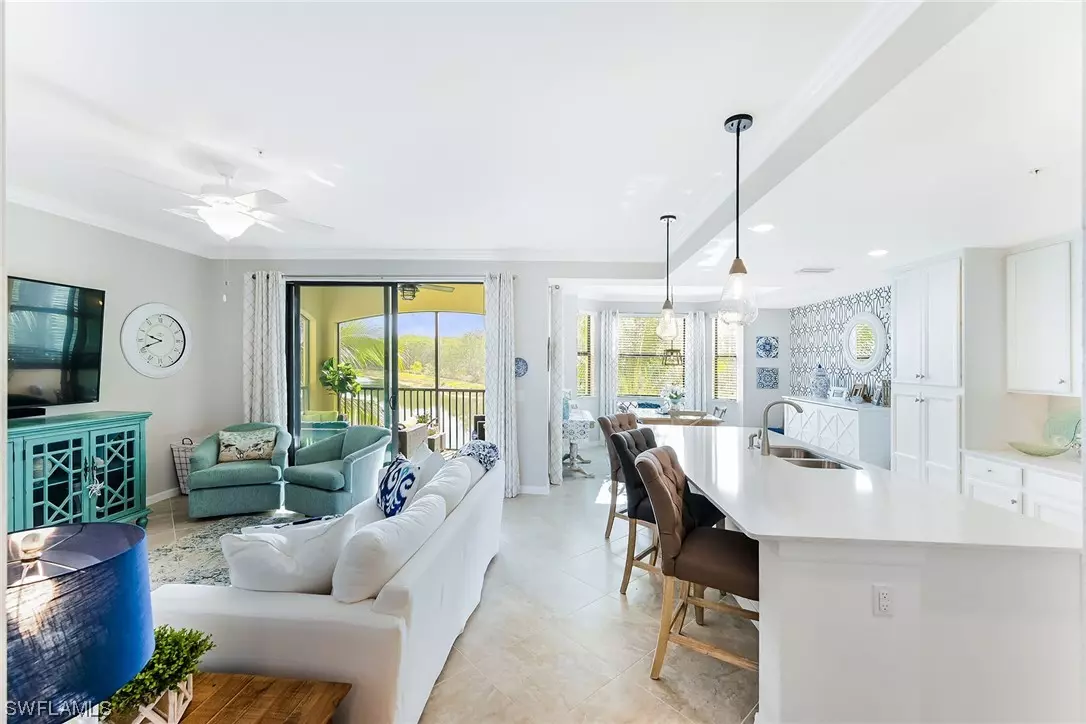$327,500
$325,000
0.8%For more information regarding the value of a property, please contact us for a free consultation.
2 Beds
2 Baths
1,232 SqFt
SOLD DATE : 05/06/2021
Key Details
Sold Price $327,500
Property Type Condo
Sub Type Condominium
Listing Status Sold
Purchase Type For Sale
Square Footage 1,232 sqft
Price per Sqft $265
Subdivision Trevi
MLS Listing ID 221026367
Sold Date 05/06/21
Style Florida,Mid Rise
Bedrooms 2
Full Baths 2
Construction Status Resale
HOA Fees $456/ann
HOA Y/N Yes
Annual Recurring Fee 8800.0
Year Built 2018
Annual Tax Amount $3,305
Tax Year 2020
Lot Dimensions Appraiser
Property Description
Highly sought-after Birkdale unit. This home shows like a model with extensive upgrades, including quartz countertops, designer backsplash, stainless steel appliances, crown molding, a 65-inch TV, adjustable mattress, upgraded light fixtures, two new lamps, under-cabinet lighting, designer wallpaper in the kitchen and new area rugs. New furniture includes two couches, two new TVs in the bedrooms and a beautiful bench in the kitchen. New cushions have been added to the patio furniture and the dining set. No-See-Um mesh sunscreens have been installed on the lanai. Treviso Bay offers world-class resort-style living with a vast array of amenities while paying only the social membership, no expensive golf fees. Villa Rilassare clubhouse boasts a state-of-the-art fitness center, full-service spa, yoga/fitness room, locker rooms with steam shower and sauna, lap pool and a resort-style pool surrounded by lush tropical landscaping and waterfalls. Savor beautiful golf course views from the expansive 64,000-square-foot Tuscan-inspired clubhouse while enjoying social gatherings or formal dining.
Location
State FL
County Collier
Community Treviso Bay
Area Na09 - South Naples Area
Rooms
Bedroom Description 2.0
Interior
Interior Features Breakfast Bar, Eat-in Kitchen, High Speed Internet, Living/ Dining Room, Pantry, Shower Only, Separate Shower, Cable T V, Walk- In Closet(s), Split Bedrooms
Heating Central, Electric
Cooling Central Air, Electric
Flooring Carpet, Tile
Furnishings Furnished
Fireplace No
Window Features Double Hung,Sliding,Impact Glass,Window Coverings
Appliance Dryer, Dishwasher, Disposal, Ice Maker, Microwave, Refrigerator, Self Cleaning Oven, Washer
Laundry Inside
Exterior
Exterior Feature Security/ High Impact Doors, Storage
Parking Features Assigned, Covered, Driveway, Guest, Paved, One Space, Detached Carport
Carport Spaces 1
Pool Community
Community Features Elevator, Golf, Gated, Tennis Court(s), Street Lights
Utilities Available Underground Utilities
Amenities Available Beach Rights, Basketball Court, Business Center, Clubhouse, Fitness Center, Golf Course, Library, Barbecue, Picnic Area, Pickleball, Private Membership, Pool, Restaurant, Shuffleboard Court, Sauna, Spa/Hot Tub, Storage, Sidewalks, Tennis Court(s), Trail(s)
Waterfront Description None
View Y/N Yes
Water Access Desc Public
View Landscaped, Lake
Roof Type Tile
Porch Porch, Screened
Garage No
Private Pool No
Building
Lot Description See Remarks
Faces West
Story 1
Sewer Public Sewer
Water Public
Architectural Style Florida, Mid Rise
Unit Floor 2
Structure Type Block,Concrete,Stucco
Construction Status Resale
Schools
Elementary Schools Manatee Elementary
Middle Schools Manatee Middle
High Schools Lely High School
Others
Pets Allowed Call, Conditional
HOA Fee Include Association Management,Golf,Internet,Irrigation Water,Legal/Accounting,Pest Control,Recreation Facilities,Road Maintenance,Sewer,Street Lights,Trash,Water
Senior Community No
Tax ID 76555500827
Ownership Condo
Security Features Security Gate,Gated with Guard,Gated Community,Security Guard,Fire Sprinkler System,Smoke Detector(s)
Acceptable Financing All Financing Considered, Cash
Listing Terms All Financing Considered, Cash
Financing Cash
Pets Allowed Call, Conditional
Read Less Info
Want to know what your home might be worth? Contact us for a FREE valuation!

Our team is ready to help you sell your home for the highest possible price ASAP
Bought with Premiere Plus Realty Co.
GET MORE INFORMATION

REALTORS®






