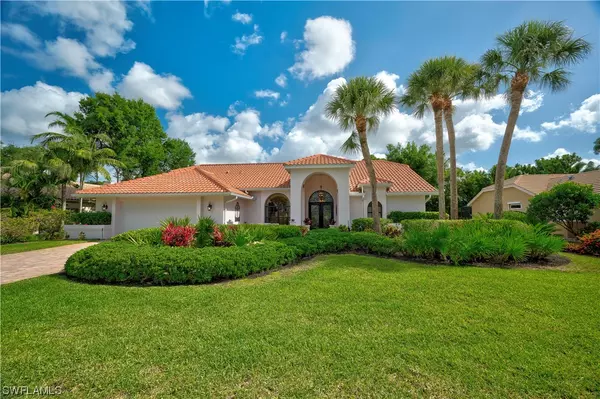$951,000
$949,000
0.2%For more information regarding the value of a property, please contact us for a free consultation.
4 Beds
3 Baths
2,502 SqFt
SOLD DATE : 07/01/2021
Key Details
Sold Price $951,000
Property Type Single Family Home
Sub Type Single Family Residence
Listing Status Sold
Purchase Type For Sale
Square Footage 2,502 sqft
Price per Sqft $380
Subdivision Lakemont
MLS Listing ID 221033018
Sold Date 07/01/21
Style Ranch,One Story
Bedrooms 4
Full Baths 3
Construction Status Resale
HOA Fees $210/ann
HOA Y/N Yes
Annual Recurring Fee 2525.0
Year Built 1991
Annual Tax Amount $6,409
Tax Year 2020
Lot Size 0.309 Acres
Acres 0.309
Lot Dimensions Appraiser
Property Description
Privacy, Privacy, Privacy, this 4 Bedroom 3 full Baths Meticulously Decorated home is located on a Cul de-sac “Catbrier Court” in the Lakemont Section of Pelican Landing. Privacy Hedges meticulous landscaping. This home Is being sold Completely Furnished including Lani Furniture with tons of upgrades. Pavestone Driveway & Walkways including the Pool deck. Cantera Iron front and Garage door entries, Marble and Hardwood Floors throughout, Upgraded Master Bathroom boasts Marble Flooring, Wainscot, Sink Top & Chandelier. All Bathrooms have Marble sink tops as well. Custom Window Treatments, High Speed oscillating fans in each room and Lani Areas, Crown Moldings Wainscot & chair rails in selected rooms and hallways. The Kitchen boast with Stainless Steel GE Profile appliances, Granite Counter Tops highlighted with under mount & recessed lighting. This fabulous home is illuminated with 6 chandeliers. The Roof was newly Replaced 2017 This home has Hurricane Shutters and is Wind Mitigation Compliant. ADT Alarm System. Pelican Landing offers golf and tennis, a fully-equipped fitness center, six pickle ball courts, two bocce courts, a kayak and canoe park, community center and so much more.
Location
State FL
County Lee
Community Pelican Landing
Area Bn05 - Pelican Landing And North
Rooms
Bedroom Description 4.0
Interior
Interior Features Breakfast Bar, Built-in Features, Bedroom on Main Level, Breakfast Area, Bathtub, Cathedral Ceiling(s), Separate/ Formal Dining Room, Dual Sinks, Entrance Foyer, Eat-in Kitchen, Family/ Dining Room, Living/ Dining Room, Main Level Master, Separate Shower, Cable T V, Walk- In Closet(s), Home Office, Split Bedrooms
Heating Central, Electric
Cooling Central Air, Ceiling Fan(s), Electric
Flooring Marble, Wood
Furnishings Furnished
Fireplace No
Window Features Single Hung,Window Coverings
Appliance Double Oven, Dryer, Dishwasher, Electric Cooktop, Disposal, Microwave, Refrigerator, Self Cleaning Oven, Washer
Laundry Washer Hookup, Dryer Hookup, Inside, Laundry Tub
Exterior
Exterior Feature Courtyard, Security/ High Impact Doors, Sprinkler/ Irrigation, Patio, Shutters Electric, Shutters Manual
Parking Features Attached, Driveway, Garage, Paved, Garage Door Opener
Garage Spaces 2.0
Garage Description 2.0
Pool Concrete, In Ground, Screen Enclosure
Community Features Golf, Gated, Tennis Court(s)
Utilities Available Underground Utilities
Amenities Available Beach Rights, Bocce Court, Boat Dock, Beach Access, Fitness Center, Golf Course, Pickleball, Private Membership, Tennis Court(s)
Waterfront Description None
Water Access Desc Assessment Paid
View Landscaped, Trees/ Woods
Roof Type Tile
Porch Patio, Porch, Screened
Garage Yes
Private Pool Yes
Building
Lot Description Rectangular Lot, Cul- De- Sac, Sprinklers Automatic
Faces North
Story 1
Sewer Assessment Paid
Water Assessment Paid
Architectural Style Ranch, One Story
Structure Type Block,Concrete,Stucco
Construction Status Resale
Others
Pets Allowed Yes
HOA Fee Include Cable TV,Internet,Irrigation Water,Legal/Accounting,Reserve Fund,Road Maintenance,Street Lights
Senior Community No
Tax ID 16-47-25-B4-0060C.0200
Ownership Single Family
Security Features Security System,Smoke Detector(s)
Acceptable Financing All Financing Considered, Cash
Listing Terms All Financing Considered, Cash
Financing Cash
Pets Allowed Yes
Read Less Info
Want to know what your home might be worth? Contact us for a FREE valuation!

Our team is ready to help you sell your home for the highest possible price ASAP
Bought with John R. Wood Properties
GET MORE INFORMATION

REALTORS®






