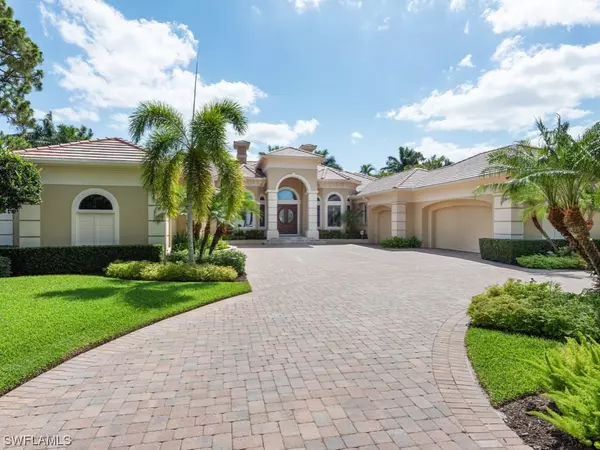$4,000,000
$4,400,000
9.1%For more information regarding the value of a property, please contact us for a free consultation.
5 Beds
7 Baths
5,775 SqFt
SOLD DATE : 12/17/2021
Key Details
Sold Price $4,000,000
Property Type Single Family Home
Sub Type Single Family Residence
Listing Status Sold
Purchase Type For Sale
Square Footage 5,775 sqft
Price per Sqft $692
Subdivision Rookery Lake
MLS Listing ID 221036214
Sold Date 12/17/21
Style Ranch,One Story
Bedrooms 5
Full Baths 5
Half Baths 2
Construction Status Resale
HOA Fees $285/ann
HOA Y/N Yes
Annual Recurring Fee 4361.0
Year Built 2000
Annual Tax Amount $24,380
Tax Year 2021
Lot Size 0.624 Acres
Acres 0.624
Lot Dimensions Appraiser
Property Description
Beautifully updated and positioned home in the highly desirable Rookery Lake neighborhood with lake and golf views. Expanded and completely remodeled. 4+ bedroom, office and recreation/party room/5th bedroom. 5 full and 2 half baths. New roof in 2020. Guest wing includes 3 en suite bedrooms plus exercising/lounging/work area. Intricate stone and tile work on floors and ceilings coffered with ambient lighting. Wine room with 333 bottle capacity. Top level appliances including Sub-Zero, Wolf and Miele. Control 4 and Lutron automation with remote capabilities for lighting, music, alarm, thermostats, etc. Expansive lanai with covered seating, summer kitchen and fireplace. Picture window screen cage. Other features numerous to mention in limited space. This home is a true gem offering a wonderful lifestyle. Please see separate Features Sheet on this incredible home.
Experience the total lifestyle that not only this home offers, but Bonita Bay w/ 5 golf courses, private beach, marina, sports/racquet center, resort-style pool, lifestyle center w/ state-of-the-art fitness facility, luxury spa & salon, plus miles of walking & biking trails & 3 parks.
Location
State FL
County Lee
Community Bonita Bay
Area Bn04 - Bonita Bay
Rooms
Bedroom Description 5.0
Interior
Interior Features Breakfast Bar, Built-in Features, Breakfast Area, Bathtub, Tray Ceiling(s), Closet Cabinetry, Coffered Ceiling(s), Separate/ Formal Dining Room, Dual Sinks, Entrance Foyer, French Door(s)/ Atrium Door(s), Fireplace, High Ceilings, Kitchen Island, Multiple Shower Heads, Pantry, Separate Shower, Cable T V, Walk- In Pantry, Bar, Walk- In Closet(s)
Heating Central, Electric
Cooling Central Air, Ceiling Fan(s), Electric, Zoned
Flooring Carpet, Marble, Tile
Fireplaces Type Outside
Equipment Generator
Furnishings Partially
Fireplace Yes
Window Features Casement Window(s),Display Window(s),Sliding,Transom Window(s),Window Coverings
Appliance Built-In Oven, Double Oven, Dryer, Dishwasher, Electric Cooktop, Freezer, Disposal, Ice Maker, Microwave, Range, Refrigerator, Self Cleaning Oven, Walk-In Cooler, Wine Cooler, Warming Drawer, Washer
Laundry Inside, Laundry Tub
Exterior
Exterior Feature Sprinkler/ Irrigation, Outdoor Grill, Outdoor Kitchen, Water Feature, Gas Grill
Parking Features Attached, Circular Driveway, Garage, Two Spaces, Garage Door Opener
Garage Spaces 3.0
Garage Description 3.0
Pool Electric Heat, Gas Heat, Heated, In Ground, Screen Enclosure, Community
Community Features Boat Facilities, Golf, Gated, Tennis Court(s), Street Lights
Utilities Available Underground Utilities
Amenities Available Beach Rights, Bocce Court, Boat Dock, Beach Access, Marina, Boat Ramp, Cabana, Clubhouse, Fitness Center, Golf Course, Barbecue, Picnic Area, Pier, Playground, Pickleball, Park, Private Membership, Pool, Putting Green(s), RV/Boat Storage, Restaurant
Waterfront Description Lake
View Y/N Yes
Water Access Desc Public
View Golf Course, Lake
Roof Type Tile
Porch Open, Porch, Screened
Garage Yes
Private Pool Yes
Building
Lot Description Oversized Lot, Sprinklers Automatic
Faces Southwest
Story 1
Sewer Public Sewer
Water Public
Architectural Style Ranch, One Story
Structure Type Block,Concrete,Stucco
Construction Status Resale
Schools
Elementary Schools School Choice
Middle Schools School Choice
High Schools School Choice
Others
Pets Allowed Yes
HOA Fee Include Association Management,Cable TV,Golf,Insurance,Internet,Irrigation Water,Legal/Accounting,Reserve Fund,Road Maintenance,Street Lights,Security,Trash
Senior Community No
Tax ID 29-47-25-B3-04500.0130
Ownership Single Family
Security Features Burglar Alarm (Monitored),Security Gate,Gated with Guard,Gated Community,Security Guard,See Remarks,Security System,Smoke Detector(s)
Acceptable Financing All Financing Considered, Cash
Listing Terms All Financing Considered, Cash
Financing Cash
Pets Allowed Yes
Read Less Info
Want to know what your home might be worth? Contact us for a FREE valuation!

Our team is ready to help you sell your home for the highest possible price ASAP
Bought with Royal Shell Real Estate, Inc.
GET MORE INFORMATION

REALTORS®






