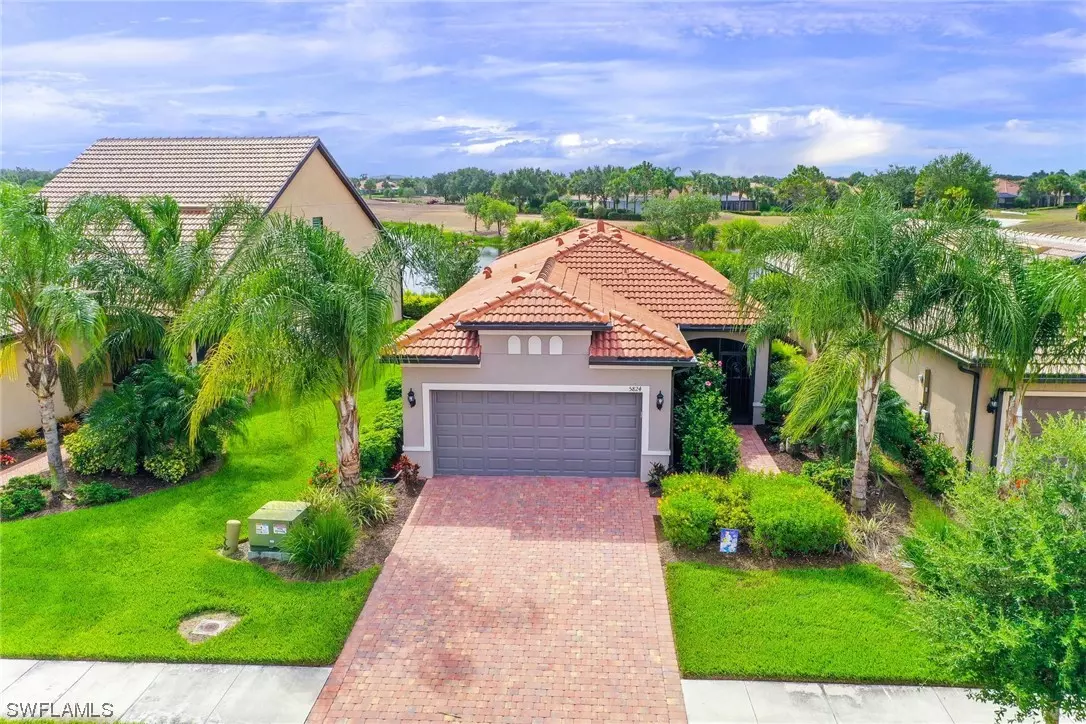$365,000
$339,500
7.5%For more information regarding the value of a property, please contact us for a free consultation.
2 Beds
2 Baths
1,425 SqFt
SOLD DATE : 08/17/2021
Key Details
Sold Price $365,000
Property Type Single Family Home
Sub Type Single Family Residence
Listing Status Sold
Purchase Type For Sale
Square Footage 1,425 sqft
Price per Sqft $256
Subdivision Del Webb
MLS Listing ID 221046235
Sold Date 08/17/21
Style Traditional
Bedrooms 2
Full Baths 2
Construction Status Resale
HOA Fees $61/qua
HOA Y/N Yes
Annual Recurring Fee 4692.0
Year Built 2018
Annual Tax Amount $2,873
Tax Year 2020
Lot Size 6,098 Sqft
Acres 0.14
Lot Dimensions Appraiser
Property Description
This highly-upgraded 2018 Pulte Taft Floor Plan is ready for you! With new-construction wait times being greater than 8 months, this meticulously-maintained, serene home on a spectacular lot with golf course and water views can be yours SO much sooner! This house has a model-home feel with custom, interior window coverings, elegant light fixtures and a neutral color scheme. Main bathroom shower has an elegant, customized frameless sliding glass door. Some windows are Impact Resistant, inc front door glass insert, while all have electric OR manual shutters; Storm Smart Fabric Lanai and Porch hurricane / privacy shutters also included. Lot Lrg enough for ext lanai/pool! Come live a resort lifestyle in Del Webb! Amenities include expansive fitness center, indoor golf simulator, game room w/pool table, darts, table tennis. Outdoors: tennis courts, regulation pickleball and bocce courts. The Oasis Club boasts a Saltwater pool large enough to host water aerobics, along with a separate lap pool and a secluded heated spa. The community of Ave Maria is beautifully designed and offers a variety of shopping, a Publix and many dining options... all easily accessible by car or golf cart.
Location
State FL
County Collier
Community Ave Maria
Area Na36 - Immokalee Area
Rooms
Bedroom Description 2.0
Interior
Interior Features Dual Sinks, French Door(s)/ Atrium Door(s), High Speed Internet, Kitchen Island, Living/ Dining Room, Shower Only, Separate Shower, Cable T V, Walk- In Closet(s), Split Bedrooms
Heating Central, Electric
Cooling Central Air, Electric
Flooring Carpet, Tile
Furnishings Unfurnished
Fireplace No
Window Features Other,Impact Glass,Window Coverings
Appliance Dishwasher, Disposal, Microwave, Self Cleaning Oven
Laundry Washer Hookup, Dryer Hookup, Inside
Exterior
Exterior Feature Security/ High Impact Doors, Sprinkler/ Irrigation, Room For Pool
Parking Features Attached, Driveway, Garage, Paved, Two Spaces, Garage Door Opener
Garage Spaces 2.0
Garage Description 2.0
Pool Community
Community Features Golf, Shopping, Street Lights
Utilities Available Underground Utilities
Amenities Available Bocce Court, Billiard Room, Clubhouse, Dog Park, Fitness Center, Golf Course, Barbecue, Picnic Area, Pickleball, Park, Pool, Putting Green(s), Restaurant, Spa/Hot Tub, Sidewalks, Tennis Court(s), Trail(s)
Waterfront Description None
View Y/N Yes
Water Access Desc Public
View Golf Course, Lake
Roof Type Tile
Porch Porch, Screened
Garage Yes
Private Pool No
Building
Lot Description Cul- De- Sac, Sprinklers Automatic
Faces Southwest
Story 1
Sewer Public Sewer
Water Public
Architectural Style Traditional
Unit Floor 1
Structure Type Block,Concrete,Stucco
Construction Status Resale
Others
Pets Allowed Call, Conditional
HOA Fee Include Association Management,Cable TV,Internet,Irrigation Water,Maintenance Grounds,Road Maintenance,Sewer,Street Lights
Senior Community No
Tax ID 29817000766
Ownership Single Family
Security Features Security Gate,Gated Community,Smoke Detector(s)
Acceptable Financing All Financing Considered, Cash, FHA
Listing Terms All Financing Considered, Cash, FHA
Financing Conventional
Pets Allowed Call, Conditional
Read Less Info
Want to know what your home might be worth? Contact us for a FREE valuation!

Our team is ready to help you sell your home for the highest possible price ASAP
Bought with MVP Realty Associates LLC
GET MORE INFORMATION

REALTORS®





