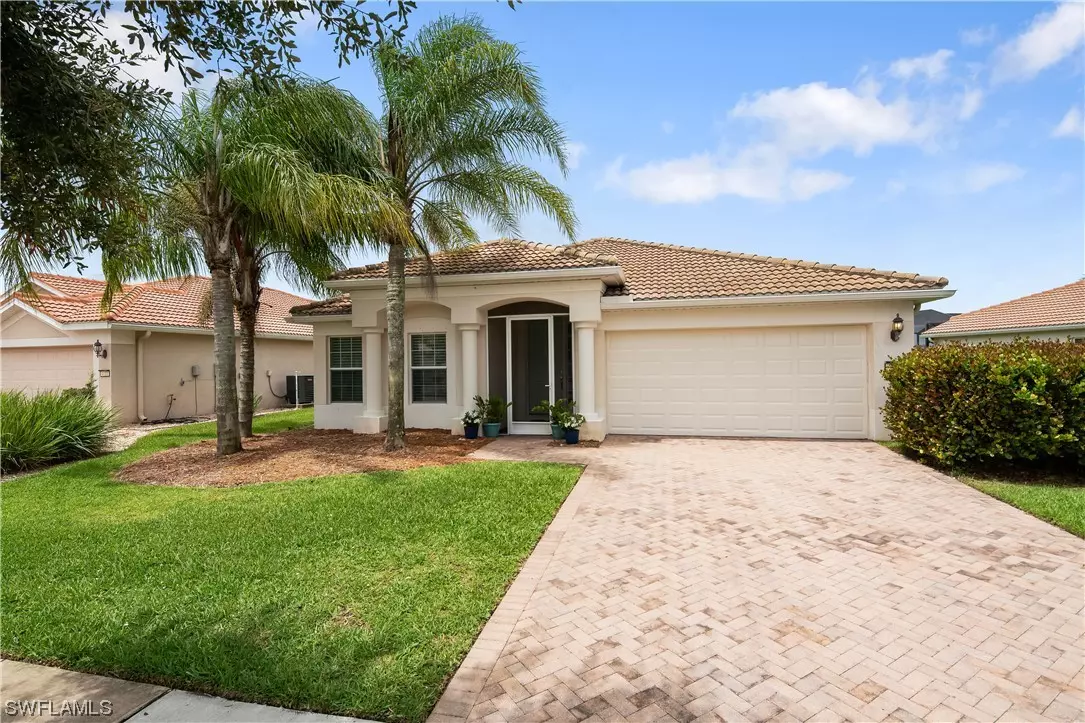$390,000
$349,900
11.5%For more information regarding the value of a property, please contact us for a free consultation.
3 Beds
2 Baths
1,558 SqFt
SOLD DATE : 08/17/2021
Key Details
Sold Price $390,000
Property Type Single Family Home
Sub Type Single Family Residence
Listing Status Sold
Purchase Type For Sale
Square Footage 1,558 sqft
Price per Sqft $250
Subdivision Emerson Park
MLS Listing ID 221048842
Sold Date 08/17/21
Style Other,Ranch,One Story
Bedrooms 3
Full Baths 2
Construction Status Resale
HOA Fees $61/qua
HOA Y/N Yes
Annual Recurring Fee 1632.0
Year Built 2007
Annual Tax Amount $4,287
Tax Year 2020
Lot Size 8,276 Sqft
Acres 0.19
Lot Dimensions Appraiser
Property Description
Highest & best by Monday 19th at 5pm * The Detailed 3D Virtual Tour Showcases this South Florida Lakefront Home. Ave Maria was named Community of the Year from 2015 to 2020. This 3 bed 2 bath Pulte Built single-family home with open "Dover" floor plan is perfectly situated with the most Desired Southwest exposures which ensures that the heated pool & spa have sunshine all day. This Home with its larger lot, long lake views & beautiful Southwest Florida Sunsets make this the perfect Florida home; let it be for a first time buyer, someone wanting to move away from the city, or to have that second home in Paradise. Seller enhancements include newer AC system, pool heater, pool pump, custom barn door, inside paint, ceiling fans, and wood trim accents. Golf carts are allowed to drive to the town center which offers Publix grocery store, dining, shopping, fitness center, top-rated schools, and university. Enjoy the park recreation areas, golf course, waterpark, dog run, and miles of jogging and walking trails. There is a sign at the property to help locate. Floorplan, Feature Sheet, Seller Disclosure & other disclosures are all in hand
Location
State FL
County Collier
Community Ave Maria
Area Na36 - East Collier N/O 75
Rooms
Bedroom Description 3.0
Interior
Interior Features Breakfast Bar, Built-in Features, Bathtub, Dual Sinks, Entrance Foyer, Eat-in Kitchen, Family/ Dining Room, Living/ Dining Room, Pantry, See Remarks, Separate Shower, Cable T V, Walk- In Closet(s), High Speed Internet, Split Bedrooms
Heating Central, Electric
Cooling Central Air, Ceiling Fan(s), Electric
Flooring See Remarks, Tile, Wood
Furnishings Unfurnished
Fireplace No
Window Features Sliding,Shutters,Window Coverings
Appliance Dryer, Dishwasher, Disposal, Ice Maker, Microwave, Range, Refrigerator, Washer
Laundry Inside
Exterior
Exterior Feature Shutters Manual
Parking Features Attached, Driveway, Garage, Guest, Paved, See Remarks, Garage Door Opener
Garage Spaces 2.0
Garage Description 2.0
Pool Electric Heat, Heated, In Ground, Screen Enclosure, See Remarks, Community
Community Features Golf, Non- Gated, Tennis Court(s), Shopping, Street Lights
Utilities Available Underground Utilities
Amenities Available Basketball Court, Bocce Court, Business Center, Clubhouse, Concierge, Dog Park, Fitness Center, Golf Course, Library, Barbecue, Picnic Area, Playground, Park, Pool, Putting Green(s), Restaurant, Spa/Hot Tub, See Remarks, Sidewalks, Tennis Court(s), Trail(s)
Waterfront Description Lake
View Y/N Yes
Water Access Desc Public,See Remarks
View Landscaped, Lake, Water
Roof Type See Remarks, Tile
Porch Porch, Screened
Garage Yes
Private Pool Yes
Building
Lot Description Rectangular Lot, See Remarks, Pond
Faces Northeast
Story 1
Sewer Public Sewer, See Remarks
Water Public, See Remarks
Architectural Style Other, Ranch, One Story
Unit Floor 1
Structure Type Block,Concrete,See Remarks,Stucco
Construction Status Resale
Schools
Elementary Schools Estates Elem School
Middle Schools Corkscrew Middle School
High Schools Palmetto Ridge High School
Others
Pets Allowed Yes
HOA Fee Include Association Management,Cable TV,Recreation Facilities,Reserve Fund,Street Lights,See Remarks
Senior Community No
Tax ID 22683000667
Ownership Single Family
Security Features None,See Remarks,Smoke Detector(s)
Acceptable Financing All Financing Considered, Cash
Listing Terms All Financing Considered, Cash
Financing Conventional
Pets Allowed Yes
Read Less Info
Want to know what your home might be worth? Contact us for a FREE valuation!

Our team is ready to help you sell your home for the highest possible price ASAP
Bought with Premiere Plus Realty Co.
GET MORE INFORMATION
REALTORS®

