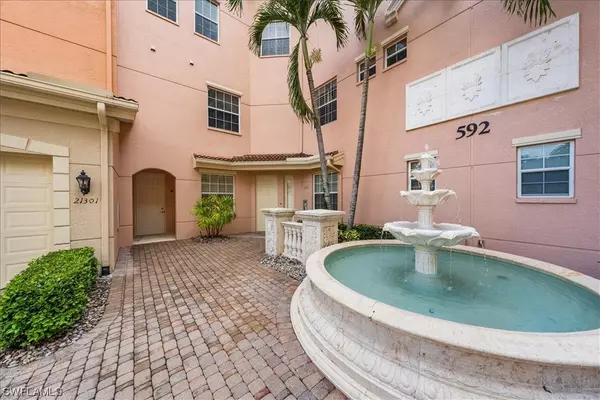$965,000
$985,000
2.0%For more information regarding the value of a property, please contact us for a free consultation.
3 Beds
4 Baths
2,892 SqFt
SOLD DATE : 10/25/2021
Key Details
Sold Price $965,000
Property Type Condo
Sub Type Condominium
Listing Status Sold
Purchase Type For Sale
Square Footage 2,892 sqft
Price per Sqft $333
Subdivision Avellino Isles
MLS Listing ID 221053027
Sold Date 10/25/21
Style Contemporary,Low Rise
Bedrooms 3
Full Baths 3
Half Baths 1
Construction Status Resale
HOA Fees $833/qua
HOA Y/N No
Annual Recurring Fee 10000.0
Year Built 2008
Annual Tax Amount $6,005
Tax Year 2020
Lot Dimensions Builder
Property Description
From the moment you step into the private entrance of this highly desirable, 3rd floor Francesca model, located in the exclusive Avellino Isles community, you are surrounded by beauty and superior quality construction. Featuring an open floor plan, 12 ft. ceilings, 8 ft. solid wood, paneled doors, granite countertops throughout, plus many other extras, all bedrooms are ensuite. Available for immediate possession, this 3-bedroom plus den/3.5 baths home is being offered partially furnished and includes newer fixtures, custom draperies, plantation shutters and appliances installed in 2016. Overlooking the 9th tee on one of two golf courses at The Vineyards, enjoy beautiful lake and golf views from the private, screened lanai, or relax on the open-air deck for sunbathing or star gazing. In addition to the large Avellino community pool with newly renovated clubhouse, card and fitness rooms, multiple membership options are available to The Vineyards which boasts a brand new, wellness/fitness center, adult lap pool, spa, salon, and more. Conveniently situated midway between RSW airport and downtown Naples, The Vineyards also features bocce ball, tennis, pickleball and fully remodeled facilities. Make this lovely unit and community your new home, or home away from home just in time for season.
Location
State FL
County Collier
Community Vineyards
Area Na14 -Vanderbilt Rd To Pine Ridge Rd
Rooms
Bedroom Description 3.0
Interior
Interior Features Built-in Features, Bathtub, Cathedral Ceiling(s), Coffered Ceiling(s), Separate/ Formal Dining Room, Dual Sinks, Entrance Foyer, Eat-in Kitchen, Family/ Dining Room, French Door(s)/ Atrium Door(s), Fireplace, High Ceilings, Jetted Tub, Kitchen Island, Living/ Dining Room, Other, Sitting Area in Master, Separate Shower, Elevator, High Speed Internet, Split Bedrooms
Heating Central, Electric
Cooling Central Air, Ceiling Fan(s), Electric
Flooring Carpet, Tile
Furnishings Partially
Fireplace Yes
Window Features Bay Window(s),Single Hung,Sliding
Appliance Dishwasher, Electric Cooktop, Freezer, Disposal, Microwave, Range, Refrigerator
Laundry Washer Hookup, Dryer Hookup, Inside
Exterior
Exterior Feature Patio
Parking Features Attached, Covered, Driveway, Garage, Paved, Garage Door Opener
Garage Spaces 2.0
Garage Description 2.0
Pool Community
Community Features Golf, Gated, Street Lights
Amenities Available Bocce Court, Clubhouse, Fitness Center, Golf Course, Barbecue, Picnic Area, Pickleball, Park, Private Membership, Pool, See Remarks, Storage, Sidewalks, Tennis Court(s), Trail(s)
Waterfront Description None
View Y/N Yes
Water Access Desc Public
View Golf Course, Landscaped, Lake
Roof Type Tile
Porch Balcony, Open, Patio, Porch, Screened
Garage Yes
Private Pool No
Building
Lot Description Zero Lot Line
Faces North
Story 1
Sewer Public Sewer
Water Public
Architectural Style Contemporary, Low Rise
Unit Floor 3
Structure Type Block,Concrete,Stucco
Construction Status Resale
Schools
Elementary Schools Vineyards Elementary School
Middle Schools Oakridge Middle School
High Schools Gulf Coast High School
Others
Pets Allowed Call, Conditional
HOA Fee Include Association Management,Insurance,Pest Control,Sewer,Street Lights,Security
Senior Community No
Tax ID 22670702509
Ownership Condo
Security Features Security Gate,Gated with Guard,Gated Community,Key Card Entry,Smoke Detector(s)
Acceptable Financing All Financing Considered, Cash
Listing Terms All Financing Considered, Cash
Financing Cash
Pets Allowed Call, Conditional
Read Less Info
Want to know what your home might be worth? Contact us for a FREE valuation!

Our team is ready to help you sell your home for the highest possible price ASAP
Bought with John R. Wood Properties
GET MORE INFORMATION
REALTORS®






