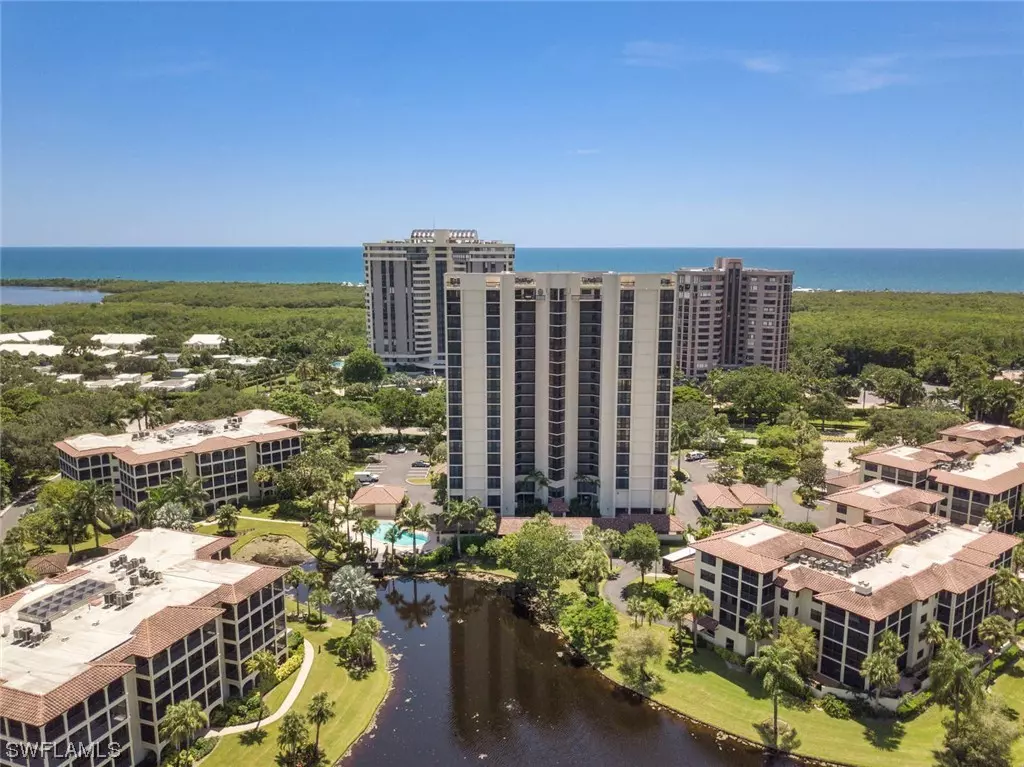$1,600,000
$1,695,000
5.6%For more information regarding the value of a property, please contact us for a free consultation.
4 Beds
3 Baths
2,363 SqFt
SOLD DATE : 11/16/2021
Key Details
Sold Price $1,600,000
Property Type Condo
Sub Type Condominium
Listing Status Sold
Purchase Type For Sale
Square Footage 2,363 sqft
Price per Sqft $677
Subdivision Chateaumere Royale
MLS Listing ID 221053290
Sold Date 11/16/21
Style Penthouse,Two Story,High Rise
Bedrooms 4
Full Baths 3
Construction Status Resale
HOA Fees $199/ann
HOA Y/N Yes
Annual Recurring Fee 13332.0
Year Built 1986
Annual Tax Amount $9,350
Tax Year 2020
Lot Dimensions Appraiser
Property Description
Enjoy a life of pure luxury at Chateaumere Royal. Escape to your penthouse retreat which is a sun-soaked sanctuary with absolutely breathtaking views of the Gulf of Mexico, city and golf course. This two story, 4 bedroom, penthouse has been completely updated with travertine and wood floors throughout, impact doors and windows, stainless appliances, granite countertops and much more. The open concept layout includes the master and one guest bedroom on the first floor with two guest bedrooms upstairs as well as an open lanai. The building has a newly renovated lobby and amenities galore including fitness room, social room with billiards and kitchen, library and two guest suites. In addition there are 3 pools for residents to enjoy. The location allows for easy access to the Pelican Bay tram which will take you to the private beach and restaurants that are for Pelican Bay residents and their guests only. As a resident of Chateaumere you will enjoy the world class amenities of Pelican Bay which include tennis, fitness, miles of walking/biking trails and you can access waterside shoppes without leaving the community. The Club at Pelican Bay is a private golf course with 27 holes.
Location
State FL
County Collier
Community Pelican Bay
Area Na04 - Pelican Bay Area
Rooms
Bedroom Description 4.0
Interior
Interior Features Breakfast Bar, Built-in Features, Closet Cabinetry, Dual Sinks, Entrance Foyer, Eat-in Kitchen, Family/ Dining Room, High Ceilings, Living/ Dining Room, Main Level Master, Shower Only, Separate Shower, Cable T V, Bar, Walk- In Closet(s)
Heating Central, Electric
Cooling Central Air, Ceiling Fan(s), Electric
Flooring See Remarks, Tile, Wood
Furnishings Partially
Fireplace No
Window Features Other,Sliding,Impact Glass,Window Coverings
Appliance Cooktop, Dryer, Dishwasher, Freezer, Disposal, Ice Maker, Microwave, Range, Refrigerator, Self Cleaning Oven, Wine Cooler, Water Purifier, Washer
Laundry Inside, Laundry Tub
Exterior
Exterior Feature Security/ High Impact Doors, Patio, Storage
Parking Features Assigned, Attached, Underground, Garage, One Space
Garage Spaces 1.0
Garage Description 1.0
Pool Community
Community Features Elevator, Golf, Non- Gated, Tennis Court(s), Street Lights
Utilities Available Underground Utilities
Amenities Available Beach Rights, Beach Access, Billiard Room, Bike Storage, Clubhouse, Fitness Center, Golf Course, Guest Suites, Library, Pool, Restaurant, Spa/Hot Tub, Storage, Sidewalks, Tennis Court(s), Trail(s), Trash
Waterfront Description Lake
View Y/N Yes
Water Access Desc Public
View Bay, City, Golf Course, Gulf, Lake
Roof Type Built- Up, Flat
Porch Open, Patio, Porch
Garage Yes
Private Pool No
Building
Lot Description Rectangular Lot
Faces East
Story 16
Entry Level Two
Sewer Public Sewer
Water Public
Architectural Style Penthouse, Two Story, High Rise
Level or Stories Two
Unit Floor 16
Structure Type Block,Concrete,Stucco
Construction Status Resale
Schools
Elementary Schools Sea Gate Elementary
Middle Schools Pine Ridge Middle School
High Schools Barron Collier High School
Others
Pets Allowed No
HOA Fee Include Association Management,Cable TV,Insurance,Internet,Irrigation Water,Legal/Accounting,Maintenance Grounds,Pest Control,Recreation Facilities,Reserve Fund,Road Maintenance,Street Lights,Security,Trash,Water
Senior Community No
Tax ID 26033880006
Ownership Condo
Security Features Key Card Entry,Lobby Secured,Security System,Fire Sprinkler System,Smoke Detector(s)
Acceptable Financing All Financing Considered, Cash
Listing Terms All Financing Considered, Cash
Financing Cash
Pets Allowed No
Read Less Info
Want to know what your home might be worth? Contact us for a FREE valuation!

Our team is ready to help you sell your home for the highest possible price ASAP
Bought with John R. Wood Properties
GET MORE INFORMATION
REALTORS®






