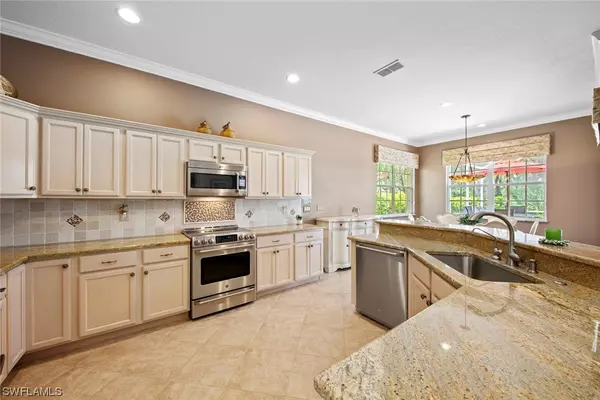$650,000
$624,900
4.0%For more information regarding the value of a property, please contact us for a free consultation.
3 Beds
2 Baths
1,982 SqFt
SOLD DATE : 09/13/2021
Key Details
Sold Price $650,000
Property Type Single Family Home
Sub Type Single Family Residence
Listing Status Sold
Purchase Type For Sale
Square Footage 1,982 sqft
Price per Sqft $327
Subdivision Laurel Meadow
MLS Listing ID 221054471
Sold Date 09/13/21
Style Ranch,One Story
Bedrooms 3
Full Baths 2
Construction Status Resale
HOA Fees $263/ann
HOA Y/N Yes
Annual Recurring Fee 6566.0
Year Built 2001
Annual Tax Amount $6,071
Tax Year 2020
Lot Size 9,321 Sqft
Acres 0.214
Lot Dimensions Appraiser
Property Description
Step into this inviting home with a stunning view of pool and golf course 13th hole. You'll be impressed with the cozy open Great Room with high ceilings and 3 sliding doors for your outdoor enjoyment. The 3 bedrooms are all separated for privacy of your guests, family & friends. Cook in this light, bright kitchen, high level granite tops, lots of counter space & reverse osmosis. Enjoy tiled main living areas & luxurious wood flooring in the bedrooms. The large Master has custom shelved closet, tray ceiling with slider to the covered lanai. Bathrooms have extra tile detailing for that spa like feel with granite counter tops. The 3rd bedroom is complete with double doors and a murphy bed that makes a great flex space for versatility. This well cared for home is complete with high end furnishings, lots of storage, has electric hurricane screen on the covered lanai which is also beautifully furnished, complete with fire table, dining table, gas grill, and lounge chairs for that outdoor Florida experience. Don't miss the full size 2 car garage and the large amount of storage space for your ease. NOTE: New roof currently being installed, AC 2021, Refer 2016, extra lighting throughout.
Location
State FL
County Lee
Community Shadow Wood At The Brooks
Area Es04 - The Brooks
Rooms
Bedroom Description 3.0
Interior
Interior Features Breakfast Bar, Built-in Features, Bathtub, Tray Ceiling(s), Dual Sinks, Entrance Foyer, High Ceilings, Living/ Dining Room, Custom Mirrors, Pantry, Separate Shower, Cable T V, Walk- In Closet(s), Central Vacuum, High Speed Internet, Split Bedrooms
Heating Central, Electric
Cooling Central Air, Ceiling Fan(s), Electric, Gas
Flooring Tile, Wood
Furnishings Furnished
Fireplace No
Window Features Single Hung,Sliding,Window Coverings
Appliance Cooktop, Dryer, Dishwasher, Freezer, Disposal, Ice Maker, Microwave, Refrigerator, Water Purifier, Washer
Laundry Inside, Laundry Tub
Exterior
Exterior Feature Sprinkler/ Irrigation
Parking Features Attached, Driveway, Garage, Paved, Garage Door Opener
Garage Spaces 2.0
Garage Description 2.0
Pool Electric Heat, Heated, In Ground, Pool Equipment, Community
Community Features Golf, Gated, Tennis Court(s), Street Lights
Utilities Available Underground Utilities
Amenities Available Beach Rights, Basketball Court, Bocce Court, Beach Access, Clubhouse, Fitness Center, Golf Course, Playground, Pickleball, Park, Private Membership, Pool, Putting Green(s), Restaurant, Spa/Hot Tub, Sidewalks, Tennis Court(s), Trail(s)
Waterfront Description None
View Y/N Yes
Water Access Desc Public
View Golf Course, Landscaped
Roof Type Tile
Porch Porch, Screened
Garage Yes
Private Pool Yes
Building
Lot Description On Golf Course, Zero Lot Line, Sprinklers Automatic
Faces East
Story 1
Sewer Public Sewer
Water Public
Architectural Style Ranch, One Story
Unit Floor 1
Structure Type Block,Concrete,Stucco
Construction Status Resale
Others
Pets Allowed Yes
HOA Fee Include Association Management,Internet,Irrigation Water,Maintenance Grounds,Reserve Fund,Road Maintenance,Street Lights,Security
Senior Community No
Tax ID 10-47-25-E1-0100B.0010
Ownership Single Family
Security Features Security Gate,Gated with Guard,Gated Community,Smoke Detector(s)
Acceptable Financing All Financing Considered, Cash
Listing Terms All Financing Considered, Cash
Financing Cash
Pets Allowed Yes
Read Less Info
Want to know what your home might be worth? Contact us for a FREE valuation!

Our team is ready to help you sell your home for the highest possible price ASAP
Bought with Premiere Plus Realty Co.
GET MORE INFORMATION
REALTORS®






