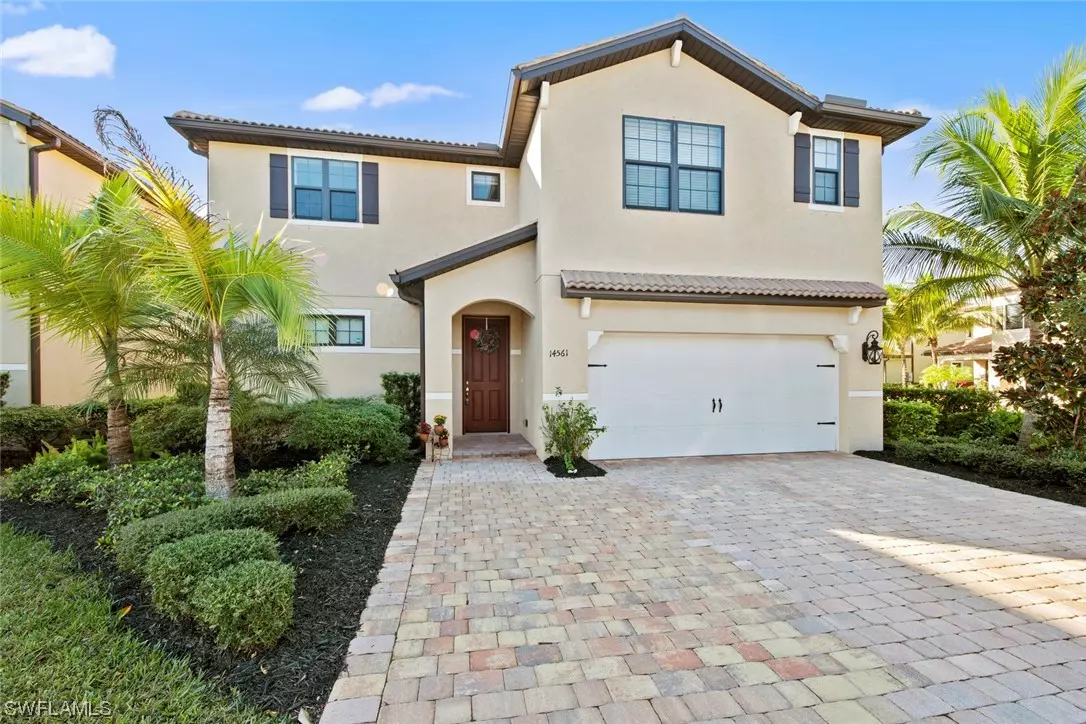$610,000
$620,000
1.6%For more information regarding the value of a property, please contact us for a free consultation.
4 Beds
3 Baths
2,441 SqFt
SOLD DATE : 12/30/2021
Key Details
Sold Price $610,000
Property Type Single Family Home
Sub Type Single Family Residence
Listing Status Sold
Purchase Type For Sale
Square Footage 2,441 sqft
Price per Sqft $249
Subdivision Tuscany Pointe
MLS Listing ID 221076698
Sold Date 12/30/21
Style Two Story
Bedrooms 4
Full Baths 2
Half Baths 1
Construction Status Resale
HOA Fees $174/qua
HOA Y/N No
Annual Recurring Fee 2088.0
Year Built 2016
Annual Tax Amount $3,823
Tax Year 2020
Lot Dimensions Appraiser
Property Description
This is a perfect family home in Tuscany Pointe with incredibly LOW HOA fees! This two story home comes with 4 bedrooms and a loft, with the master bedroom on the main floor and the 3 bedrooms / loft on the 2nd level. The master bath has a separate walk in shower and spacious tub, and 2 vanity sinks. The kitchen has a beautiful oversized island with gorgeous granite and upgraded cabinets, stainless GE Appliances, and walk in pantry! The Laundry room is right of the garage entrance with a Frigidaire washer and dryer. Oversized driveway can park 3 cars, and the backyard has more than enough room to add a pool if desired and sits on a corner lot with southern exposure and partial lake views!. Tuscany Pointe is located in the highly sought after school zones, and is in a fabulous location, right down the road from all of Naples hottest beaches, area restaurants, shopping, and two hospitals!
Location
State FL
County Collier
Community Tuscany Pointe
Area Na31 - E/O Collier Blvd N/O Vanderbilt
Rooms
Bedroom Description 4.0
Interior
Interior Features Bathtub, Dual Sinks, Eat-in Kitchen, Kitchen Island, Living/ Dining Room, Pantry, Separate Shower, Cable T V, Walk- In Pantry, Walk- In Closet(s), Loft
Heating Central, Electric
Cooling Central Air, Ceiling Fan(s), Electric
Flooring Carpet, Tile
Furnishings Unfurnished
Fireplace No
Window Features Single Hung,Sliding
Appliance Dryer, Dishwasher, Disposal, Microwave, Range, Refrigerator, Washer
Laundry Inside
Exterior
Exterior Feature Patio
Parking Features Attached, Garage
Garage Spaces 2.0
Garage Description 2.0
Community Features Gated, Street Lights
Utilities Available Underground Utilities
Amenities Available Sidewalks
Waterfront Description Lake
View Y/N Yes
Water Access Desc Public
View Landscaped, Lake
Roof Type Tile
Porch Patio
Garage Yes
Private Pool No
Building
Lot Description Corner Lot
Faces North
Story 2
Entry Level Two
Sewer Public Sewer
Water Public
Architectural Style Two Story
Level or Stories Two
Unit Floor 1
Structure Type Block,Concrete,Stucco
Construction Status Resale
Schools
Elementary Schools Big Cypress Elementary School
Middle Schools Oakridge Middle School
High Schools Gulf Coast High School
Others
Pets Allowed Call, Conditional
HOA Fee Include Irrigation Water,Maintenance Grounds,Pest Control,Road Maintenance,Street Lights,Trash
Senior Community No
Tax ID 78536002384
Ownership Single Family
Security Features Smoke Detector(s)
Acceptable Financing All Financing Considered, Cash
Listing Terms All Financing Considered, Cash
Financing Conventional
Pets Allowed Call, Conditional
Read Less Info
Want to know what your home might be worth? Contact us for a FREE valuation!

Our team is ready to help you sell your home for the highest possible price ASAP
Bought with Local Real Estate LLC
GET MORE INFORMATION

REALTORS®






