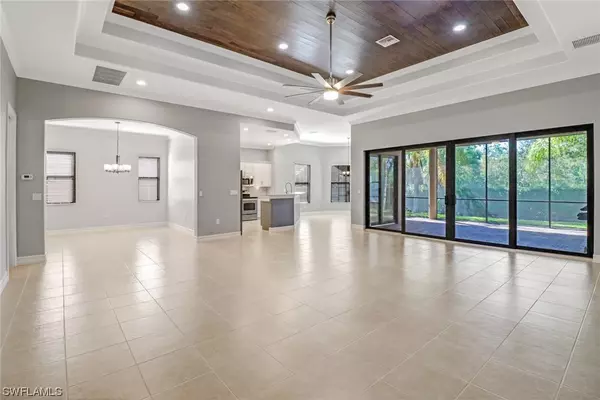$765,000
$799,900
4.4%For more information regarding the value of a property, please contact us for a free consultation.
3 Beds
3 Baths
2,585 SqFt
SOLD DATE : 12/28/2021
Key Details
Sold Price $765,000
Property Type Single Family Home
Sub Type Single Family Residence
Listing Status Sold
Purchase Type For Sale
Square Footage 2,585 sqft
Price per Sqft $295
Subdivision Black Bear Ridge
MLS Listing ID 221080792
Sold Date 12/28/21
Style Ranch,One Story
Bedrooms 3
Full Baths 2
Half Baths 1
Construction Status Resale
HOA Fees $440/qua
HOA Y/N Yes
Annual Recurring Fee 5288.0
Year Built 2011
Annual Tax Amount $5,178
Tax Year 2020
Lot Dimensions Appraiser
Property Description
GREAT OPPORTUNITY in a beautiful gated community in desirable North Naples. This large open floor plan is great for entertaining, has 3 bedrooms plus a den which can easily double as an extra guest room, home office or gym. Trayed ceilings with wood inlay in the family room and master suite, light and bright kitchen with light colored granite counter tops, stainless appliances and walk in pantry. Master bath has dual vanities with soaking tub, large walk in shower and a very private fenced in yard. Impact sliding glass doors and windows, new A/C unit and a spacious 3 car garage. Low HOA fees, community club house and pool. Recent updates include freshly painted rooms and tile professionally cleaned and re-grouted throughout this home. This home is priced to sell and waiting for you to call it your own.
Location
State FL
County Collier
Community Black Bear Ridge
Area Na22 - S/O Immokalee 1, 2, 32, 95, 96, 97
Rooms
Bedroom Description 3.0
Interior
Interior Features Attic, Breakfast Bar, Breakfast Area, Bathtub, Tray Ceiling(s), Dual Sinks, French Door(s)/ Atrium Door(s), High Ceilings, High Speed Internet, Main Level Master, Pantry, Pull Down Attic Stairs, Separate Shower, Cable T V, Walk- In Closet(s), Split Bedrooms
Heating Central, Electric
Cooling Central Air, Ceiling Fan(s), Electric
Flooring Tile, Wood
Furnishings Unfurnished
Fireplace No
Window Features Impact Glass
Appliance Dryer, Dishwasher, Electric Cooktop, Freezer, Disposal, Microwave, Refrigerator, Self Cleaning Oven, Washer
Laundry Inside
Exterior
Exterior Feature Fence, Security/ High Impact Doors, Room For Pool
Parking Features Attached, Driveway, Garage, Paved, Garage Door Opener
Garage Spaces 3.0
Garage Description 3.0
Pool Community
Community Features Gated
Utilities Available Underground Utilities
Amenities Available Clubhouse, Fitness Center, Playground, Pool, Sidewalks
Waterfront Description None
Water Access Desc Public
View Landscaped
Roof Type Tile
Porch Porch, Screened
Garage Yes
Private Pool No
Building
Lot Description Rectangular Lot
Faces East
Story 1
Sewer Public Sewer
Water Public
Architectural Style Ranch, One Story
Structure Type Block,Concrete,Stucco
Construction Status Resale
Schools
Elementary Schools Vineyards Elementary School
Middle Schools Oakridge Middle School
High Schools Gulf Coast High School
Others
Pets Allowed Yes
HOA Fee Include Association Management,Cable TV,Internet,Maintenance Grounds,Recreation Facilities
Senior Community No
Tax ID 24200403043
Ownership Single Family
Security Features Security Gate,Gated Community,Smoke Detector(s)
Acceptable Financing All Financing Considered, Cash
Listing Terms All Financing Considered, Cash
Financing Cash
Pets Allowed Yes
Read Less Info
Want to know what your home might be worth? Contact us for a FREE valuation!

Our team is ready to help you sell your home for the highest possible price ASAP
Bought with Downing Frye Realty Inc.
GET MORE INFORMATION
REALTORS®






