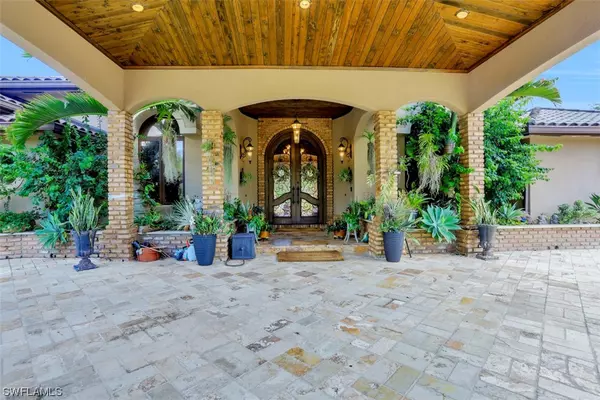$1,125,000
$1,199,000
6.2%For more information regarding the value of a property, please contact us for a free consultation.
6 Beds
6 Baths
5,875 SqFt
SOLD DATE : 03/09/2021
Key Details
Sold Price $1,125,000
Property Type Single Family Home
Sub Type Single Family Residence
Listing Status Sold
Purchase Type For Sale
Square Footage 5,875 sqft
Price per Sqft $191
Subdivision Golden Gate Estates
MLS Listing ID 219050771
Sold Date 03/09/21
Style Other,Ranch,One Story,Spanish
Bedrooms 6
Full Baths 6
Construction Status Resale
HOA Y/N No
Year Built 2010
Annual Tax Amount $9,223
Tax Year 2019
Lot Size 3.980 Acres
Acres 3.98
Lot Dimensions Appraiser
Property Description
AMAZING RESORT STYLE ESTATE HOME ON 3.98 PRIVATE, SECLUDED FENCED ACRES. STATELY BRICK COLUMNS WELCOME YOU TO APPOX. 5900 SQ. FT. UNDER AIR LIVING. 23'X23' PORTE COCHERE. IMPACT GLASS WINDOWS AND FRENCH DOORS. INTERIOR 8' DOORS ARE SOLID IMPORTED MACHU PICCHU WOOD. 6 BED & 6 BATHS. OVERSIZED 40' X 18' GREAT ROOM WITH DOUBLE-SIDED WOOD BURNING FIREPLACE. A TRUE CHEFS KITCHEN, SUB-ZERO REFRIGERATOR, WOLF APPLIANCES, BEAUTIFUL ORNATE MAHOGANY CABINETS WITH HIDDEN SPICERACKS AND PULLOUTS, TWO DRAWER DISHWASHERS, MASSIVE 12X4 KITCHEN ISLAND, GORGEOUS GRANITE COUNTERTOP. ADDITION BREAKFAST BAR SEATS 5 COMFORTABLY WITH MATCHING GRANITE. 24" X 24" TRAVERTINE FLOORING. DOUBLE CROWN MOLDING, 10' & 12 ' INTERIOR CEILINGS. BATHROOM ARE BEAUTIFULLY APPOINTED WITH ONYX VANITY TOPS AND VESSEL SINKS, INLAID TILE AND CUSTOM SEAMLESS GLASS ENCLOSURE. AN ENTERTAINERS DREAM, ALL ROOMS HAVE VIEWS OF THE RESORT STYLE 32 X 15 FREEFORM HEATED POOL & SPA CONTROLLED BY "AQUALINK" SYSTEM, 16 X 10 SUN SHELF, OVER 6,000 SQ. FT. SCREENED LANAI WITH MARBLE AND TRAVERTINE DECKING, 8 WATER FEATURES, TONGUE AND GROOVE CEILINGS ADDS TO THE TOPICAL FEELING. 3600 SQ. FT TRAVERTINE DRIVEWAY !!!!!
Location
State FL
County Collier
Community Golden Gate Estates
Area Na48 - Gge 79-93
Rooms
Bedroom Description 6.0
Interior
Interior Features Breakfast Bar, Built-in Features, Closet Cabinetry, Separate/ Formal Dining Room, Entrance Foyer, Eat-in Kitchen, French Door(s)/ Atrium Door(s), Fireplace, High Ceilings, Kitchen Island, Main Level Master, Pantry, Sitting Area in Master, See Remarks, Shower Only, Separate Shower
Heating Central, Electric
Cooling Central Air, Electric
Flooring Marble, See Remarks
Furnishings Unfurnished
Fireplace Yes
Window Features Arched,Casement Window(s),Double Hung,Other,Display Window(s),Impact Glass
Appliance Dryer, Dishwasher, Electric Cooktop, Freezer, Disposal, Microwave, Range, Refrigerator, Washer
Laundry Inside
Exterior
Exterior Feature Fence, Security/ High Impact Doors
Parking Features Covered, See Remarks
Pool Concrete, Electric Heat, Heated, In Ground, Screen Enclosure, See Remarks
Amenities Available None
Waterfront Description None
Water Access Desc Assessment Paid,Well
View Landscaped, Trees/ Woods
Roof Type Tile
Porch Porch, Screened
Garage No
Private Pool Yes
Building
Lot Description Oversized Lot, See Remarks, Dead End
Faces South
Story 1
Sewer Assessment Paid, Septic Tank
Water Assessment Paid, Well
Architectural Style Other, Ranch, One Story, Spanish
Structure Type Brick,Block,Concrete,Stucco
Construction Status Resale
Schools
Elementary Schools Sabal Palm Elementary School
Middle Schools Cypress Palm Middle School
High Schools Palmetto Ridge High School
Others
Pets Allowed Yes
HOA Fee Include None
Senior Community No
Tax ID 40751960006
Ownership Single Family
Acceptable Financing All Financing Considered, Cash
Horse Property true
Listing Terms All Financing Considered, Cash
Financing Assumed
Pets Allowed Yes
Read Less Info
Want to know what your home might be worth? Contact us for a FREE valuation!

Our team is ready to help you sell your home for the highest possible price ASAP
Bought with EXP Realty LLC
GET MORE INFORMATION

REALTORS®






