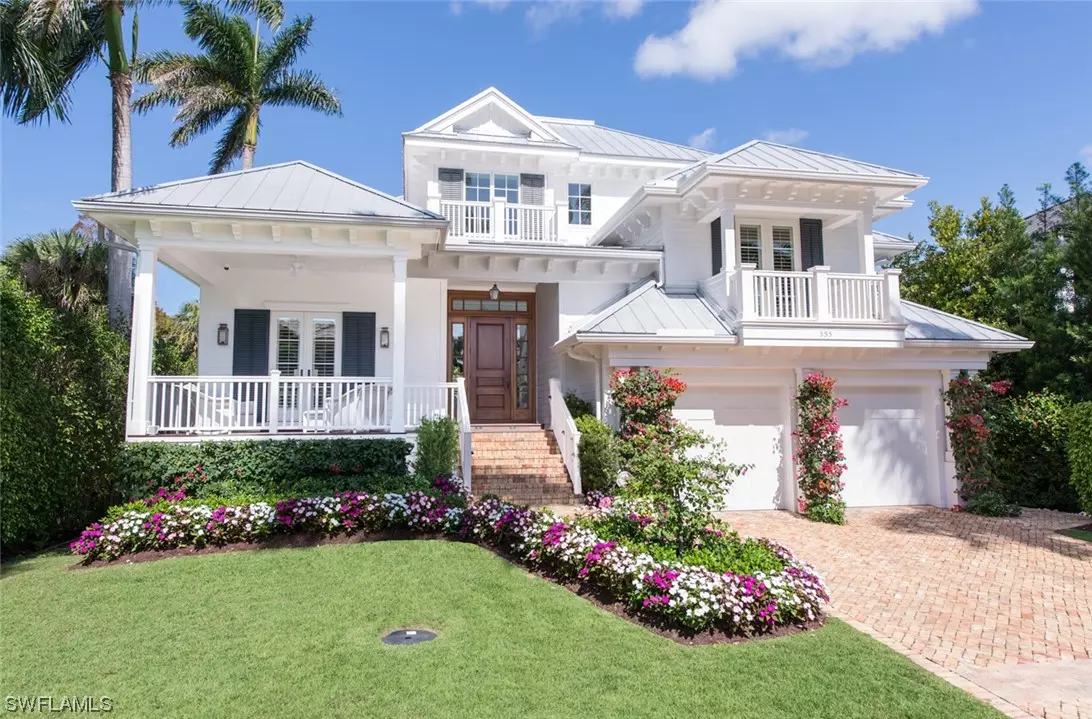$5,300,000
$5,499,000
3.6%For more information regarding the value of a property, please contact us for a free consultation.
4 Beds
6 Baths
4,201 SqFt
SOLD DATE : 03/02/2021
Key Details
Sold Price $5,300,000
Property Type Single Family Home
Sub Type Single Family Residence
Listing Status Sold
Purchase Type For Sale
Square Footage 4,201 sqft
Price per Sqft $1,261
Subdivision Olde Naples
MLS Listing ID 220036327
Sold Date 03/02/21
Style Two Story
Bedrooms 4
Full Baths 4
Half Baths 2
Construction Status Resale
HOA Y/N No
Year Built 2013
Annual Tax Amount $27,553
Tax Year 2019
Lot Size 10,018 Sqft
Acres 0.23
Lot Dimensions Survey
Property Description
Gorgeous custom home on one of Old Naples' most desirable southern streets. A gracious front porch leads to a dramatic two-story paneled foyer. Solid walnut flooring grounds a thoughtful floor plan that is open and extremely livable. A designer interior includes luxury finishes throughout. This elegant home features a 1st floor master suite with a luxurious marble master bath, a den with custom built-ins, three generously sized upstairs bedrooms with en-suite bathrooms and covered balconies, a powder bath and a pool bath. The gourmet kitchen features a custom marble island table, Subzero and Wolf appliances, two dishwashers and wine refrigeration. The outdoor living area in the rear features a covered lanai with motorized screens and an outdoor kitchen, dining area and fireplace with seating area. The large saltwater pool and spa, with shell stone deck and outdoor shower complete the oasis. Storage abounds, with ample closets, cabinets and a dedicated utility/storage space. An oversized 2 car garage provides plenty of room for work space. Additional features include a Sonos surround sound system, a 1000 gallon LP tank, Hardie Board fiber cement siding and a 22KW standby generator.
Location
State FL
County Collier
Community Olde Naples
Area Na06 - Olde Naples Area
Rooms
Bedroom Description 4.0
Interior
Interior Features Bidet, Built-in Features, Bathtub, Tray Ceiling(s), Dual Sinks, Entrance Foyer, Family/ Dining Room, French Door(s)/ Atrium Door(s), Fireplace, High Ceilings, High Speed Internet, Kitchen Island, Living/ Dining Room, Multiple Shower Heads, Custom Mirrors, Main Level Master, Pantry, Sitting Area in Master, Separate Shower, Cable T V, Vaulted Ceiling(s)
Heating Central, Electric, Gas, Propane
Cooling Central Air, Electric, Zoned
Flooring Marble, Wood
Fireplaces Type Outside
Equipment Generator
Furnishings Furnished
Fireplace Yes
Window Features Single Hung,Impact Glass,Shutters,Window Coverings
Appliance Double Oven, Dryer, Dishwasher, Freezer, Gas Cooktop, Disposal, Microwave, Range, Refrigerator, Tankless Water Heater, Washer
Laundry Inside
Exterior
Exterior Feature Deck, Security/ High Impact Doors, Sprinkler/ Irrigation, Outdoor Grill, Outdoor Kitchen, Outdoor Shower, Patio, Gas Grill
Parking Features Attached, Garage, See Remarks, Garage Door Opener
Garage Spaces 2.0
Garage Description 2.0
Pool Gas Heat, Heated, In Ground, Salt Water
Amenities Available None
Waterfront Description None
Water Access Desc Public
View Landscaped
Roof Type Metal
Porch Balcony, Deck, Open, Patio, Porch, Screened
Garage Yes
Private Pool Yes
Building
Lot Description Rectangular Lot, Sprinklers Automatic
Faces South
Story 2
Entry Level Two
Sewer Public Sewer
Water Public
Architectural Style Two Story
Level or Stories Two
Structure Type Block,Concrete,See Remarks,Stucco,Wood Frame
Construction Status Resale
Schools
Elementary Schools Lake Park Elementary
Middle Schools Gulfview Middle School
High Schools Naples High School
Others
Pets Allowed Yes
HOA Fee Include None
Senior Community No
Tax ID 14030880008
Ownership Single Family
Security Features Security System Owned,Burglar Alarm (Monitored),Security System,Smoke Detector(s)
Acceptable Financing All Financing Considered, Cash
Listing Terms All Financing Considered, Cash
Financing Cash
Pets Allowed Yes
Read Less Info
Want to know what your home might be worth? Contact us for a FREE valuation!

Our team is ready to help you sell your home for the highest possible price ASAP
Bought with Wilson & Associates RE Inc
GET MORE INFORMATION
REALTORS®






