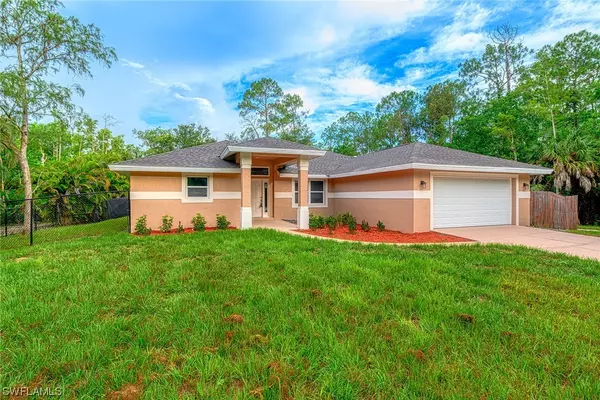$570,000
$615,000
7.3%For more information regarding the value of a property, please contact us for a free consultation.
3 Beds
2 Baths
1,836 SqFt
SOLD DATE : 11/30/2020
Key Details
Sold Price $570,000
Property Type Single Family Home
Sub Type Single Family Residence
Listing Status Sold
Purchase Type For Sale
Square Footage 1,836 sqft
Price per Sqft $310
Subdivision Logan Woods
MLS Listing ID 220037807
Sold Date 11/30/20
Style Ranch,One Story
Bedrooms 3
Full Baths 2
Construction Status Resale
HOA Y/N No
Year Built 1994
Annual Tax Amount $4,328
Tax Year 2019
Lot Size 2.250 Acres
Acres 2.25
Lot Dimensions Measured
Property Description
Fall in love with this newly renovated, single story home with storm impact windows. Adorned with natural light and scenic views, this home is situated on 2.25 acres, located in the highly desirable Logan Woods neighborhood. The chef's kitchen is loaded with plenty of counter and cabinet space with all new Samsung appliances. New Roof. Huge carport & shed in rear of property allows for RV's, boats & additional storage. Located in one of Naples' top school districts and offers easy access to shopping and dining.
Location
State FL
County Collier
Community Logan Woods
Area Na22 - S/O Immokalee Rd W/O 951
Rooms
Bedroom Description 3.0
Interior
Interior Features Breakfast Bar, Built-in Features, Cathedral Ceiling(s), Eat-in Kitchen, Living/ Dining Room, See Remarks, Vaulted Ceiling(s), Walk- In Closet(s), Split Bedrooms
Heating Central, Electric
Cooling Central Air, Ceiling Fan(s), Electric
Flooring Tile
Furnishings Unfurnished
Fireplace No
Window Features Impact Glass
Appliance Dryer, Dishwasher, Electric Cooktop, Freezer, Disposal, Microwave, Range, Refrigerator, Self Cleaning Oven
Laundry Inside
Exterior
Exterior Feature Room For Pool
Parking Features Attached, Driveway, Garage, Paved, Garage Door Opener
Garage Spaces 2.0
Garage Description 2.0
Community Features Non- Gated
Amenities Available Storage
Waterfront Description None
Water Access Desc Well
View Landscaped
Roof Type Shingle
Porch Porch, Screened
Garage Yes
Private Pool No
Building
Lot Description Oversized Lot
Faces East
Story 1
Sewer Septic Tank
Water Well
Architectural Style Ranch, One Story
Structure Type Block,Concrete,Stucco
Construction Status Resale
Schools
Elementary Schools Vineyards Elementary School
Middle Schools Oakridge Middle School
High Schools Gulf Coast High School
Others
Pets Allowed Yes
HOA Fee Include None
Senior Community No
Tax ID 38280090006
Ownership Single Family
Acceptable Financing All Financing Considered, Cash
Horse Property true
Listing Terms All Financing Considered, Cash
Financing Conventional
Pets Allowed Yes
Read Less Info
Want to know what your home might be worth? Contact us for a FREE valuation!

Our team is ready to help you sell your home for the highest possible price ASAP
Bought with BHHS Florida Realty
GET MORE INFORMATION
REALTORS®






