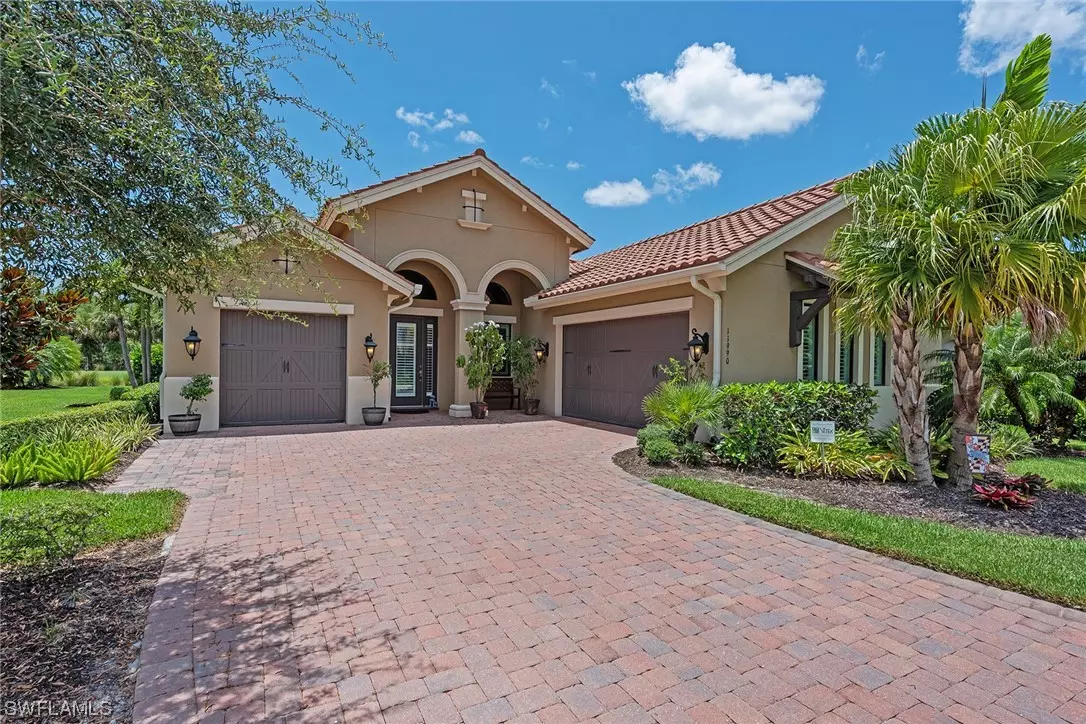$835,000
$850,000
1.8%For more information regarding the value of a property, please contact us for a free consultation.
3 Beds
4 Baths
2,772 SqFt
SOLD DATE : 12/15/2020
Key Details
Sold Price $835,000
Property Type Single Family Home
Sub Type Single Family Residence
Listing Status Sold
Purchase Type For Sale
Square Footage 2,772 sqft
Price per Sqft $301
Subdivision Hollybrook
MLS Listing ID 220039378
Sold Date 12/15/20
Style Traditional
Bedrooms 3
Full Baths 3
Half Baths 1
Construction Status Resale
HOA Fees $259/ann
HOA Y/N Yes
Annual Recurring Fee 24526.0
Year Built 2015
Annual Tax Amount $7,757
Tax Year 2019
Lot Size 0.290 Acres
Acres 0.29
Lot Dimensions Appraiser
Property Description
Twin Eagles golf included in this exquisitely fully-loaded Inverness II model Minto home with upgrades from top to bottom, and fully wired by Vitex home systems. This home offers ample room inside and out for entertaining. All windows and doors upgraded to impact glass lending to security and energy efficiency, solid core doors throughout, upgraded window and door casings, 7" baseboards and 7" crown. Large white cabinetry in the upgraded kitchen, under cabinet lighting, pull-outs, double ovens and elegant granite counters. Wet bar with wine refrigerator in the living room and under cabinet lighting. The master with golf views, formal dining room and private den round out the thoughtful floor plan. Enjoy sunny days on the lanai where fine finishes continue to the exterior paver surround with heated, saltwater pool and spa, custom outdoor kitchen with bar, infrared grill, and stunning golf course view. TwinEagles has been revitalized to become one of Naples’ premier golf and country club community, with 36 holes of championship-caliber golf. Membership, included in the purchase, limited to 600 golf members to retain the quality of the golfing experience.
Location
State FL
County Collier
Community Twin Eagles
Area Na21 - N/O Immokalee Rd E/O 75
Rooms
Bedroom Description 3.0
Interior
Interior Features Attic, Wet Bar, Breakfast Bar, Built-in Features, Bedroom on Main Level, Bathtub, Tray Ceiling(s), Closet Cabinetry, Coffered Ceiling(s), Separate/ Formal Dining Room, Entrance Foyer, Eat-in Kitchen, French Door(s)/ Atrium Door(s), High Ceilings, Kitchen Island, Main Level Master, Pantry, Pull Down Attic Stairs, Sitting Area in Master, Separate Shower, Cable T V
Heating Central, Electric
Cooling Central Air, Ceiling Fan(s), Electric
Flooring Carpet, Tile
Furnishings Unfurnished
Fireplace No
Window Features Impact Glass,Window Coverings
Appliance Cooktop, Double Oven, Dryer, Dishwasher, Electric Cooktop, Freezer, Disposal, Ice Maker, Microwave, Refrigerator, Self Cleaning Oven, Wine Cooler, Washer
Laundry Washer Hookup, Dryer Hookup, Inside, Laundry Tub
Exterior
Exterior Feature Security/ High Impact Doors, Sprinkler/ Irrigation, Outdoor Grill, Outdoor Kitchen, Patio, Gas Grill
Parking Features Attached, Covered, Driveway, Garage, Golf Cart Garage, Guest, Paved, Garage Door Opener
Garage Spaces 3.0
Garage Description 3.0
Pool Concrete, Electric Heat, Heated, In Ground, Pool Equipment, Salt Water, Community
Community Features Golf, Gated, Tennis Court(s), Street Lights
Amenities Available Billiard Room, Bike Storage, Business Center, Clubhouse, Fitness Center, Golf Course, Library, Pickleball, Park, Private Membership, Pool, Putting Green(s), Restaurant, Sauna, Spa/Hot Tub, Sidewalks, Tennis Court(s), Trail(s)
Waterfront Description None
View Y/N Yes
Water Access Desc Public
View Golf Course, Preserve
Roof Type Tile
Porch Patio, Porch, Screened
Garage Yes
Private Pool Yes
Building
Lot Description On Golf Course, Rectangular Lot, Cul- De- Sac, Dead End, Sprinklers Automatic
Faces East
Story 1
Sewer Public Sewer
Water Public
Architectural Style Traditional
Unit Floor 1
Structure Type Block,Concrete,Stucco
Construction Status Resale
Schools
Elementary Schools Corkscrew Elementary School
Middle Schools Corkscrew Middle School
High Schools Palmetto Ridge High School
Others
Pets Allowed Call, Conditional
HOA Fee Include Association Management,Golf,Irrigation Water,Legal/Accounting,Maintenance Grounds,Pest Control,Reserve Fund,Street Lights
Senior Community No
Tax ID 78542017965
Ownership Single Family
Security Features Security System Owned,Burglar Alarm (Monitored),Security Gate,Gated with Guard,Gated Community,Security Guard,Security System,Smoke Detector(s)
Acceptable Financing All Financing Considered, Cash
Listing Terms All Financing Considered, Cash
Financing Conventional
Pets Allowed Call, Conditional
Read Less Info
Want to know what your home might be worth? Contact us for a FREE valuation!

Our team is ready to help you sell your home for the highest possible price ASAP
Bought with Re/Max Affinity Plus
GET MORE INFORMATION

REALTORS®






