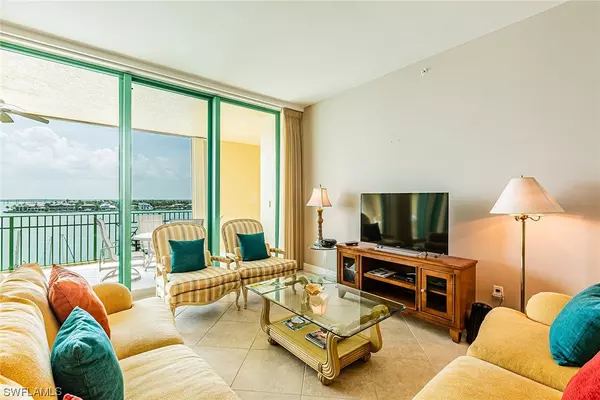$887,000
$905,000
2.0%For more information regarding the value of a property, please contact us for a free consultation.
3 Beds
2 Baths
1,995 SqFt
SOLD DATE : 04/08/2021
Key Details
Sold Price $887,000
Property Type Condo
Sub Type Condominium
Listing Status Sold
Purchase Type For Sale
Square Footage 1,995 sqft
Price per Sqft $444
Subdivision Pier 81 Condominium
MLS Listing ID 220040750
Sold Date 04/08/21
Style Contemporary,High Rise
Bedrooms 3
Full Baths 2
Construction Status Resale
HOA Y/N No
Annual Recurring Fee 13560.0
Year Built 2002
Annual Tax Amount $8,053
Tax Year 2019
Lot Dimensions See Remarks
Property Description
Absolutely beautiful living on so many levels. Enter this beautiful unit with super high ceilings and a massive wall of sliders that draws you directly to unobstructed, spectacular water views overlooking the Marco River, Jolly Bridge & Factory Bay from your 46' open-air lanai. You will enjoy stunning sunrises from your main living area & capture breathtaking sunsets from the 2nd and 3rd bedrooms with a private lanai facing west. Location is everything and besides the desired water views, you are near shopping, restaurants, and everything you need. Each floor is private to only 2 units per floor with a lovely foyer. Assigned parking under the building as well as plenty of guest parking, extra storage, magnificent landscaping with manicured grounds bursting with color, many amenities, and an on-site marina for dock purchase or lease completes this amazing complex. Come take a look, you will fall in love with everything.
Location
State FL
County Collier
Community Marco Island
Area Mi01 - Marco Island
Rooms
Bedroom Description 3.0
Interior
Interior Features Breakfast Bar, Built-in Features, Bathtub, Separate/ Formal Dining Room, Dual Sinks, Eat-in Kitchen, Family/ Dining Room, French Door(s)/ Atrium Door(s), Jetted Tub, Living/ Dining Room, Split Bedrooms, Separate Shower, Walk- In Pantry, High Speed Internet, Intercom
Heating Central, Electric
Cooling Central Air, Ceiling Fan(s), Electric
Flooring Carpet, Tile
Equipment Intercom
Furnishings Furnished
Fireplace No
Window Features Sliding,Tinted Windows,Window Coverings
Appliance Built-In Oven, Dryer, Dishwasher, Electric Cooktop, Freezer, Disposal, Microwave, Refrigerator, Washer
Laundry Washer Hookup, Dryer Hookup, Inside, Laundry Tub
Exterior
Exterior Feature Shutters Electric, Shutters Manual, Tennis Court(s)
Parking Features Assigned, Attached, Covered, Underground, Garage, Guest, Paved, One Space, Garage Door Opener
Garage Spaces 1.0
Garage Description 1.0
Community Features Boat Facilities, Elevator
Utilities Available Underground Utilities
Amenities Available Marina, Clubhouse, Fitness Center, Pier, Sauna, Storage, Tennis Court(s), Trash, Vehicle Wash Area
Waterfront Description River Front, Seawall
View Y/N Yes
Water Access Desc Public
View Bay, Gulf, Partial, River, Water
Roof Type Built- Up, Flat
Porch Open, Porch
Garage Yes
Private Pool No
Building
Lot Description See Remarks
Faces West
Story 11
Sewer Public Sewer
Water Public
Architectural Style Contemporary, High Rise
Unit Floor 7
Structure Type Block,Concrete,Stucco
Construction Status Resale
Schools
Elementary Schools Tommie Barfield Elementary School
Middle Schools Manatee Middle School
High Schools Lely High School
Others
Pets Allowed Call, Conditional
HOA Fee Include Association Management,Cable TV,Internet,Irrigation Water,Legal/Accounting,Maintenance Grounds,Pest Control,Recreation Facilities,Reserve Fund,Sewer,Trash
Senior Community No
Tax ID 66750001209
Ownership Condo
Security Features Security Gate,Gated Community,Key Card Entry,Phone Entry,Fire Sprinkler System,Smoke Detector(s)
Acceptable Financing All Financing Considered, Cash, Contract
Listing Terms All Financing Considered, Cash, Contract
Financing Conventional
Pets Allowed Call, Conditional
Read Less Info
Want to know what your home might be worth? Contact us for a FREE valuation!

Our team is ready to help you sell your home for the highest possible price ASAP
Bought with Premiere Plus Realty Co.
GET MORE INFORMATION
REALTORS®






