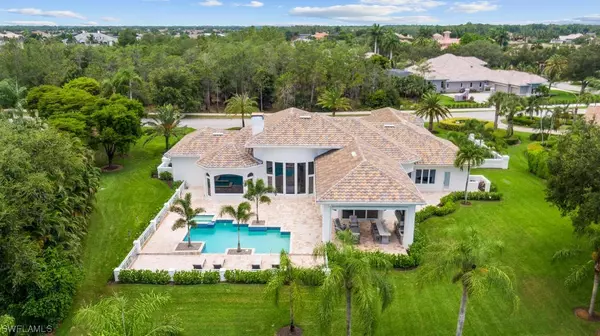$2,650,000
$2,749,000
3.6%For more information regarding the value of a property, please contact us for a free consultation.
5 Beds
5 Baths
5,030 SqFt
SOLD DATE : 12/30/2020
Key Details
Sold Price $2,650,000
Property Type Single Family Home
Sub Type Single Family Residence
Listing Status Sold
Purchase Type For Sale
Square Footage 5,030 sqft
Price per Sqft $526
Subdivision Quail West
MLS Listing ID 220041160
Sold Date 12/30/20
Style Contemporary,Two Story
Bedrooms 5
Full Baths 5
Construction Status Resale
HOA Fees $659/qua
HOA Y/N Yes
Annual Recurring Fee 21866.0
Year Built 1996
Annual Tax Amount $24,811
Tax Year 2019
Lot Size 0.841 Acres
Acres 0.841
Lot Dimensions Appraiser
Property Description
This ageless home has undergone a COMPLETE exterior and interior transformation to reflect the fresh style and standards of a 2020 build! The harmonious lines adapt to any decor from classic to contemporary.Situated on an estate lot, this home offers an open floor plan with large plank tile flooring throughout the main living areas plus wood and travertine floors woven through the bedrooms and bathrooms.From the updated wiring and panels, new lighting, new plumbing fixtures, interior/exterior paint, outdoor landscape & lighting, irrigation, gutters and 1000-gallon propane gas tank,,this home leaves nothing untouched.100% HURRICANE PROTECTED and new impact sliding doors. The welcoming living room features a new linear fireplace, wet bar with custom lacquered cabinets, quartz counters, lighted floating shelves, and wine cooler. The gourmet kitchen boasts a new Wolf gas stove/cooktop, new SS hood vent, new SS appliances, farm sink, and new quartz counters.The spacious great room opens to a redesigned outdoor kitchen/bar starring a spectacular view of the Lakes course first green. All landscaping has been restyled to accentuate the new look.Click Icon supplements for more detail.
Location
State FL
County Lee
Community Quail West
Area Na21 - N/O Immokalee Rd E/O 75
Rooms
Bedroom Description 5.0
Interior
Interior Features Attic, Breakfast Bar, Breakfast Area, Bathtub, Tray Ceiling(s), Closet Cabinetry, Coffered Ceiling(s), Separate/ Formal Dining Room, Dual Sinks, Entrance Foyer, French Door(s)/ Atrium Door(s), Fireplace, High Ceilings, High Speed Internet, Kitchen Island, Multiple Shower Heads, Custom Mirrors, Main Level Master, Pantry, Pull Down Attic Stairs, Sitting Area in Master
Heating Central, Electric, Zoned
Cooling Central Air, Ceiling Fan(s), Electric, Zoned
Flooring Tile, Wood
Furnishings Partially
Fireplace Yes
Window Features Display Window(s),Single Hung,TransumWindows
Appliance Double Oven, Dryer, Dishwasher, Gas Cooktop, Disposal, Ice Maker, Microwave, Refrigerator, Wine Cooler, Washer
Laundry Inside, Laundry Tub
Exterior
Exterior Feature Deck, Fence, Security/ High Impact Doors, Sprinkler/ Irrigation, Outdoor Grill, Outdoor Kitchen, Patio, Shutters Manual, Water Feature, Gas Grill
Parking Features Attached, Circular Driveway, Driveway, Garage, Paved, Garage Door Opener
Garage Spaces 3.0
Garage Description 3.0
Pool Gas Heat, Heated, In Ground, Outside Bath Access, Pool Equipment, Salt Water, Community, Pool/ Spa Combo
Community Features Golf, Gated, Tennis Court(s), Street Lights
Utilities Available Natural Gas Available
Amenities Available Basketball Court, Bocce Court, Clubhouse, Fitness Center, Golf Course, Playground, Pickleball, Private Membership, Pool, Putting Green(s), Restaurant, Sauna, Spa/Hot Tub, Sidewalks, Tennis Court(s)
Waterfront Description None
View Y/N Yes
Water Access Desc Public
View Golf Course
Roof Type Tile
Porch Balcony, Deck, Open, Patio, Porch
Garage Yes
Private Pool Yes
Building
Lot Description On Golf Course, Oversized Lot, Sprinklers Automatic
Faces South
Story 2
Entry Level Two
Sewer Public Sewer
Water Public
Architectural Style Contemporary, Two Story
Level or Stories Two
Unit Floor 1
Structure Type Block,Concrete,Stucco
Construction Status Resale
Others
Pets Allowed Call, Conditional
HOA Fee Include Association Management,Cable TV,Internet,Recreation Facilities,Street Lights,Security,Trash
Senior Community No
Tax ID 05-48-26-B4-01101.J070
Ownership Single Family
Security Features Security Gate,Gated with Guard,Gated Community,Security Guard,Security System,Smoke Detector(s)
Acceptable Financing All Financing Considered, Cash
Listing Terms All Financing Considered, Cash
Financing Cash
Pets Allowed Call, Conditional
Read Less Info
Want to know what your home might be worth? Contact us for a FREE valuation!

Our team is ready to help you sell your home for the highest possible price ASAP
Bought with Downing Frye Realty Inc.
GET MORE INFORMATION
REALTORS®






