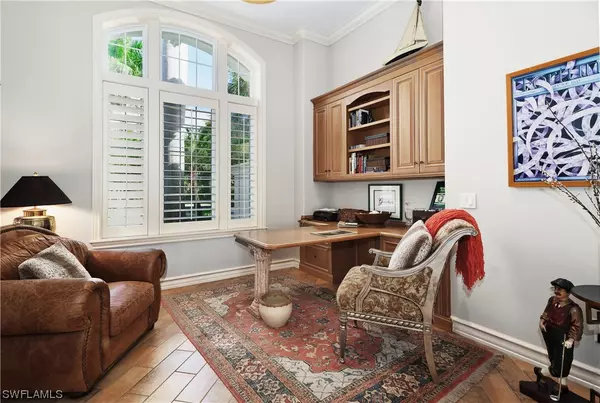$1,730,000
$1,775,000
2.5%For more information regarding the value of a property, please contact us for a free consultation.
4 Beds
5 Baths
4,101 SqFt
SOLD DATE : 12/01/2020
Key Details
Sold Price $1,730,000
Property Type Single Family Home
Sub Type Single Family Residence
Listing Status Sold
Purchase Type For Sale
Square Footage 4,101 sqft
Price per Sqft $421
Subdivision Riverbrooke
MLS Listing ID 220042577
Sold Date 12/01/20
Style Two Story
Bedrooms 4
Full Baths 4
Half Baths 1
Construction Status Resale
HOA Fees $483/qua
HOA Y/N Yes
Annual Recurring Fee 6700.0
Year Built 2003
Annual Tax Amount $15,026
Tax Year 2019
Lot Size 0.462 Acres
Acres 0.462
Lot Dimensions Appraiser
Property Description
Check out this view! Phenomenal golf course, lake & Western crimson sunset views await you in this 4 bedroom + Den, 4.5 bathroom estate by Harbourside Homes. Live the Florida lifestyle on the expansive screened outdoor living area w/ kitchen, custom pool & spa w/rock waterfall & separate bar area. The "flow" on the first floor, from the family room w/wet bar, to the comfortable dining room, delightful kitchen to the outdoor living area, is perfect for entertaining! Great kitchen w/42” cabinets, work island, breakfast bar & plenty of counter space. This home will delight you w/impeccable details such as abundant natural light, hardwood & tile floors, coffered ceilings & crown molding, surround sound, wet bar, art niches, designer lighting & fantastic open concept floor plan. The 2nd story has a family room upstairs along w/ a large balcony that overlooks the amazing P.B Dye designed golf course & every guest room is en-suite. Located in Riverbrooke Run at West Bay Club, homes in this neighborhood are 4,000 square foot or greater. West of 41, West Bay Club offers championship golf, private beach club on the Gulf, boat launch, pickle ball, pool, fitness & Har-Tru tennis courts.
Location
State FL
County Lee
Community West Bay Club
Area Es01 - Estero
Rooms
Bedroom Description 4.0
Interior
Interior Features Wet Bar, Breakfast Bar, Built-in Features, Breakfast Area, Bathtub, Tray Ceiling(s), Separate/ Formal Dining Room, Dual Sinks, Entrance Foyer, French Door(s)/ Atrium Door(s), High Ceilings, Kitchen Island, Multiple Shower Heads, Pantry, Separate Shower, Cable T V, Bar, Walk- In Closet(s), High Speed Internet, Home Office, Instant Hot Water
Heating Central, Electric
Cooling Central Air, Ceiling Fan(s), Electric, Zoned
Flooring Carpet, Tile, Wood
Furnishings Furnished
Fireplace No
Window Features Casement Window(s),Double Hung,Window Coverings
Appliance Built-In Oven, Cooktop, Dryer, Dishwasher, Disposal, Indoor Grill, Ice Maker, Microwave, Refrigerator, Warming Drawer, Washer
Laundry Inside
Exterior
Exterior Feature Outdoor Grill, Outdoor Kitchen, Water Feature
Parking Features Attached, Circular Driveway, Garage, Two Spaces, Garage Door Opener
Garage Spaces 3.0
Garage Description 3.0
Pool Concrete, In Ground, Pool Equipment, Screen Enclosure, Community, Outside Bath Access
Community Features Golf, Gated, Tennis Court(s), Street Lights
Utilities Available Underground Utilities
Amenities Available Beach Rights, Boat Ramp, Clubhouse, Fitness Center, Golf Course, Barbecue, Picnic Area, Pier, Playground, Pickleball, Park, Private Membership, Pool, Restaurant, Spa/Hot Tub, Sidewalks, Tennis Court(s), Trail(s)
Waterfront Description Lake
View Y/N Yes
Water Access Desc Public
View Golf Course, Lake, Preserve
Roof Type Tile
Porch Balcony, Porch, Screened
Garage Yes
Private Pool Yes
Building
Lot Description On Golf Course, Rectangular Lot
Faces East
Story 2
Entry Level Two
Sewer Public Sewer
Water Public
Architectural Style Two Story
Level or Stories Two
Unit Floor 1
Structure Type Block,Concrete,Stucco
Construction Status Resale
Others
Pets Allowed Yes
HOA Fee Include Legal/Accounting,Road Maintenance,Street Lights,Security
Senior Community No
Tax ID 32-46-25-E4-0700A.0130
Ownership Single Family
Security Features Burglar Alarm (Monitored),Security Gate,Gated with Guard,Gated Community,Security Guard,Security System,Smoke Detector(s)
Acceptable Financing All Financing Considered, Cash
Listing Terms All Financing Considered, Cash
Financing Cash
Pets Allowed Yes
Read Less Info
Want to know what your home might be worth? Contact us for a FREE valuation!

Our team is ready to help you sell your home for the highest possible price ASAP
Bought with Realty World J. PAVICH R.E.
GET MORE INFORMATION
REALTORS®






