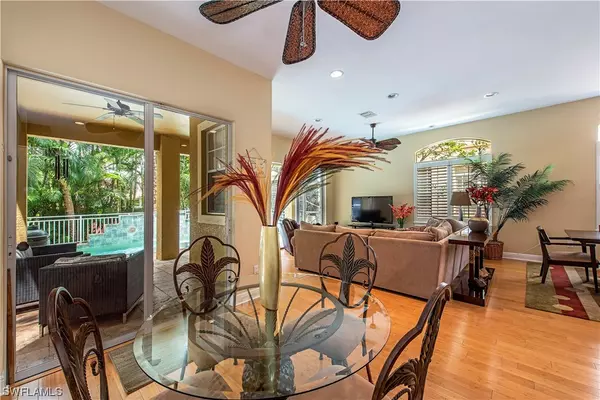$705,000
$729,900
3.4%For more information regarding the value of a property, please contact us for a free consultation.
3 Beds
3 Baths
2,736 SqFt
SOLD DATE : 02/17/2021
Key Details
Sold Price $705,000
Property Type Single Family Home
Sub Type Single Family Residence
Listing Status Sold
Purchase Type For Sale
Square Footage 2,736 sqft
Price per Sqft $257
Subdivision Bay Park
MLS Listing ID 220048426
Sold Date 02/17/21
Style Two Story
Bedrooms 3
Full Baths 2
Half Baths 1
Construction Status Resale
HOA Fees $46/ann
HOA Y/N Yes
Annual Recurring Fee 560.0
Year Built 2005
Annual Tax Amount $4,782
Tax Year 2019
Lot Size 5,227 Sqft
Acres 0.12
Lot Dimensions Appraiser
Property Description
H.16268 - Location, Low fees, Location! Spacious home near 5th Avenue Shopping District and Tin City with docks available nearby for rent or purchase. Open kitchen with granite, stainless steel and a breakfast bar. Features include Plantation shutters, volume ceilings, bamboo floors, stone pool deck with water feature and balconies off all bedrooms. Live the Naples lifestyle on this quiet cul-de-sac with easy access to Bayside Shoppes and Marina and the Gordon Riverway with launch access for boating and paddle boarding. Private club options available nearby at Naples Bay Club. Truly exceptional location!
Location
State FL
County Collier
Community Bay Park
Area Na09 - South Naples Area
Rooms
Bedroom Description 3.0
Interior
Interior Features Breakfast Bar, Breakfast Area, Bathtub, Tray Ceiling(s), Closet Cabinetry, Dual Sinks, Entrance Foyer, Family/ Dining Room, French Door(s)/ Atrium Door(s), Living/ Dining Room, Split Bedrooms, Separate Shower, Cable T V, Upper Level Master, Walk- In Closet(s)
Heating Central, Electric, Zoned
Cooling Central Air, Ceiling Fan(s), Electric, Zoned
Flooring Carpet, See Remarks
Furnishings Unfurnished
Fireplace No
Window Features Arched,Single Hung,Shutters
Appliance Dryer, Dishwasher, Disposal, Ice Maker, Microwave, Range, Refrigerator, Self Cleaning Oven, Washer
Laundry Inside, Laundry Tub
Exterior
Exterior Feature Deck, Shutters Manual
Parking Features Attached, Driveway, Garage, Paved, Garage Door Opener
Garage Spaces 2.0
Garage Description 2.0
Pool Concrete, Electric Heat, Heated
Community Features Non- Gated
Amenities Available None
Waterfront Description None
Water Access Desc Public
View Landscaped
Roof Type Tile
Porch Balcony, Deck, Open, Porch, Screened
Garage Yes
Private Pool Yes
Building
Lot Description Rectangular Lot
Faces East
Story 2
Entry Level Two
Sewer Public Sewer
Water Public
Architectural Style Two Story
Level or Stories Two
Unit Floor 1
Structure Type Block,Concrete,Stucco
Construction Status Resale
Schools
Elementary Schools Lake Park Elementary
Middle Schools Gulfview Middle School
High Schools Naples High School
Others
Pets Allowed Yes
HOA Fee Include See Remarks
Senior Community No
Tax ID 23120280101
Ownership Single Family
Security Features Security System,Smoke Detector(s)
Acceptable Financing All Financing Considered, Cash
Listing Terms All Financing Considered, Cash
Financing Conventional
Pets Allowed Yes
Read Less Info
Want to know what your home might be worth? Contact us for a FREE valuation!

Our team is ready to help you sell your home for the highest possible price ASAP
GET MORE INFORMATION
REALTORS®






