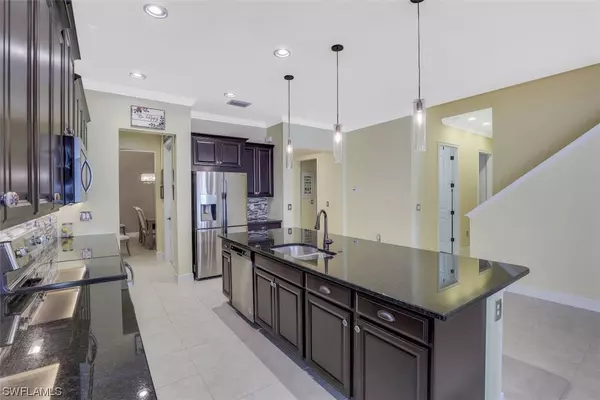$500,000
$510,000
2.0%For more information regarding the value of a property, please contact us for a free consultation.
4 Beds
5 Baths
3,213 SqFt
SOLD DATE : 11/05/2020
Key Details
Sold Price $500,000
Property Type Single Family Home
Sub Type Single Family Residence
Listing Status Sold
Purchase Type For Sale
Square Footage 3,213 sqft
Price per Sqft $155
Subdivision Compass Landing
MLS Listing ID 220052056
Sold Date 11/05/20
Style Other,Ranch,One Story,Two Story
Bedrooms 4
Full Baths 3
Half Baths 2
Construction Status Resale
HOA Fees $225/qua
HOA Y/N Yes
Annual Recurring Fee 2700.0
Year Built 2016
Annual Tax Amount $4,345
Tax Year 2019
Lot Size 6,534 Sqft
Acres 0.15
Lot Dimensions Appraiser
Property Description
Single story living with lake and fountain views plus a BONUS! 2600 SqFt 1st floor has 3 bedrooms plus a den. 600 SqFt 2nd floor has a 4th bedroom OR home office/home school area/craft room/media room/music room/game room or divide for multiple uses–it's HUGE! Tile throughout the living areas. Chef's kitchen and butler's pantry with granite counters, stainless appliances, pendant lighting over the massive island & under counter LED lighting. New double ovens & microwave, 2nd refrigerator in the garage. Open plan with plantation shutters on all 1st floor windows, crown molding, celling fans in all rooms. Meticulously maintained with lots of storage, 2 AC units for cooling efficiency, a generator hook-up and impact slider. There is room for a pool and you already have the pool bath off the panoramic screened lanai. Enjoy your lake view watching the rabbits, birds & butterflies. Come see this 3200+ SqFt home with 4 bedrooms, 3 full baths & 2 half baths located in Compass Landing. Low monthly fee of $225 includes gated entry, lawn care, and Clubhouse amenities; resort pool, fitness room and play area. Dining and shopping are nearby. Desirable school district. Agents see remarks.
Location
State FL
County Collier
Community Compass Landing
Area Na31 - S/O Immokalee Rd
Rooms
Bedroom Description 4.0
Interior
Interior Features Attic, Breakfast Bar, Bathtub, Separate/ Formal Dining Room, Dual Sinks, Family/ Dining Room, High Speed Internet, Kitchen Island, Living/ Dining Room, Main Level Master, Pantry, Pull Down Attic Stairs, Separate Shower, Cable T V, Walk- In Pantry, Walk- In Closet(s), Air Filtration, Split Bedrooms
Heating Central, Electric
Cooling Ceiling Fan(s), Zoned
Flooring Carpet, Tile
Equipment Air Purifier
Furnishings Unfurnished
Fireplace No
Window Features Impact Glass,Single Hung,Sliding,Window Coverings
Appliance Double Oven, Dryer, Dishwasher, Freezer, Disposal, Microwave, Range, Refrigerator, Self Cleaning Oven, Washer
Laundry Inside, Laundry Tub
Exterior
Exterior Feature Security/ High Impact Doors, Sprinkler/ Irrigation, Room For Pool, Shutters Manual
Parking Features Attached, Driveway, Garage, Paved, Garage Door Opener
Garage Spaces 2.0
Garage Description 2.0
Pool Community
Community Features Gated, Street Lights
Utilities Available Underground Utilities
Amenities Available Clubhouse, Fitness Center, Playground, Pool, Spa/Hot Tub, Sidewalks
Waterfront Description Lake
View Y/N Yes
Water Access Desc Public
View Lake, Water
Roof Type Tile
Porch Porch, Screened
Garage Yes
Private Pool No
Building
Lot Description Rectangular Lot, Sprinklers Automatic
Faces South
Story 2
Entry Level Two
Sewer Public Sewer
Water Public
Architectural Style Other, Ranch, One Story, Two Story
Level or Stories Two
Structure Type Block,Concrete,Stucco
Construction Status Resale
Schools
Elementary Schools Laurel Oaks Elementary
Middle Schools Oakridge Middle School
High Schools Gulf Coast High School
Others
Pets Allowed Yes
HOA Fee Include Irrigation Water,Maintenance Grounds,Pest Control,Recreation Facilities,Reserve Fund,Road Maintenance,Street Lights
Senior Community No
Tax ID 81080001860
Ownership Single Family
Security Features Security Gate,Gated Community,Smoke Detector(s)
Acceptable Financing All Financing Considered, Cash
Listing Terms All Financing Considered, Cash
Financing Conventional
Pets Allowed Yes
Read Less Info
Want to know what your home might be worth? Contact us for a FREE valuation!

Our team is ready to help you sell your home for the highest possible price ASAP
Bought with Sellstate on 5th
GET MORE INFORMATION
REALTORS®






