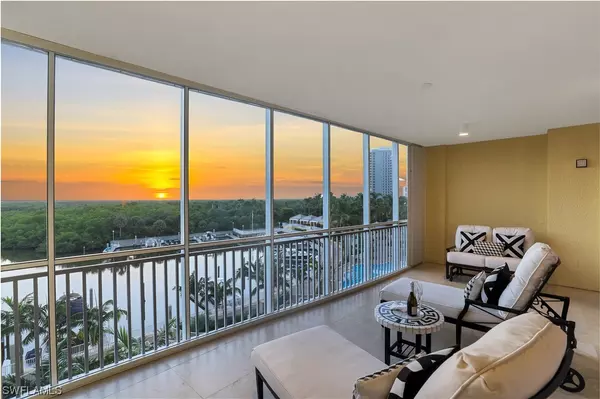$2,375,000
$2,500,000
5.0%For more information regarding the value of a property, please contact us for a free consultation.
3 Beds
4 Baths
3,940 SqFt
SOLD DATE : 05/24/2021
Key Details
Sold Price $2,375,000
Property Type Condo
Sub Type Condominium
Listing Status Sold
Purchase Type For Sale
Square Footage 3,940 sqft
Price per Sqft $602
Subdivision Aqua
MLS Listing ID 220055883
Sold Date 05/24/21
Style Contemporary,High Rise
Bedrooms 3
Full Baths 3
Half Baths 1
Construction Status Resale
HOA Y/N No
Annual Recurring Fee 28728.0
Year Built 2017
Annual Tax Amount $20,439
Tax Year 2019
Lot Dimensions Appraiser
Property Description
C. 17899 - North Naples locale close to/from airport plus many conveniences N Naples offers: Coconut Pointe, Mercato and Waterside Shops to name a few! Professional décor & high end finishes in latest and greatest 2017, serene Aqua water/boating themed, built tower w/ wide winding water like hallways and tasteful high-ticket decor. Docks and long, unobstructed water views highlight a sizzling sunset backdrop having quick boating access to the Gulf! Sleek and sprawling Living/Family Room plan readily excites w/modern flair & mesmerising water views. Rich wide plank oak flooring creates fashionable warmth with easy care! Modern island kitchen seats guests & flaunts delicious gas cooking attracting guests to an open, attached beverage center with wine cooler, ice maker & raised counter bar. From cocktails onto your glamorous formal dining area with present seating for 8 beneath a wavy crystal chandelier and conversation making water views! Amenities, with views galore, include indoor-outdoor Skytower w/birds-eye views & kitchen, indoor simulated golf driving range and outdoor putting green plus a motion picture theatre, waterfront pool, spa and mood-setting firepit gathering area!
Location
State FL
County Collier
Community Pelican Isle
Area Na01 - N/O 111Th Ave
Rooms
Bedroom Description 3.0
Interior
Interior Features Wet Bar, Breakfast Bar, Built-in Features, Bedroom on Main Level, Bathtub, Tray Ceiling(s), Closet Cabinetry, Dual Sinks, Entrance Foyer, Kitchen Island, Living/ Dining Room, Custom Mirrors, Main Level Master, Pantry, Sitting Area in Master, Separate Shower, Cable T V, Bar, Elevator, High Speed Internet, Split Bedrooms
Heating Central, Electric
Cooling Central Air, Electric
Flooring Carpet, Wood
Fireplaces Type Outside
Furnishings Partially
Fireplace No
Window Features Sliding,Impact Glass,Window Coverings
Appliance Built-In Oven, Dryer, Dishwasher, Gas Cooktop, Disposal, Microwave, Refrigerator, Separate Ice Machine, Wine Cooler
Laundry Inside, Laundry Tub
Exterior
Exterior Feature Security/ High Impact Doors, Sprinkler/ Irrigation, Storage, Shutters Electric, Water Feature
Parking Features Assigned, Attached, Covered, Deeded, Driveway, Underground, Electric Vehicle Charging Station(s), Garage, Guest, Paved, Two Spaces, Garage Door Opener, R V Access/ Parking
Garage Spaces 2.0
Garage Description 2.0
Pool Community
Community Features Boat Facilities, Gated
Utilities Available Natural Gas Available, Underground Utilities
Amenities Available Boat Dock, Billiard Room, Marina, Boat Ramp, Bike Storage, Business Center, Clubhouse, Fitness Center, Guest Suites, Media Room, Barbecue, Picnic Area, Pool, Putting Green(s), RV/Boat Storage, Spa/Hot Tub, Storage, Trash, Concierge
Waterfront Description Basin, Navigable Water
View Y/N Yes
Water Access Desc Assessment Paid,Public
View Bay, Gulf, Water
Roof Type Built- Up, Flat
Porch Balcony, Porch, Screened
Garage Yes
Private Pool No
Building
Lot Description Zero Lot Line, Sprinklers Automatic
Faces East
Story 1
Sewer Assessment Paid
Water Assessment Paid, Public
Architectural Style Contemporary, High Rise
Unit Floor 5
Structure Type Block,Concrete,Stucco
Construction Status Resale
Others
Pets Allowed Call, Conditional
HOA Fee Include Association Management,Cable TV,Insurance,Internet,Irrigation Water,Legal/Accounting,Maintenance Grounds,Reserve Fund,Security
Senior Community No
Tax ID 22296001163
Ownership Condo
Security Features Security Gate,Secured Garage/Parking,Gated Community,Key Card Entry,Lobby Secured,Security Guard,Fire Sprinkler System,Smoke Detector(s)
Acceptable Financing Cash, Contract
Listing Terms Cash, Contract
Financing Cash
Pets Allowed Call, Conditional
Read Less Info
Want to know what your home might be worth? Contact us for a FREE valuation!

Our team is ready to help you sell your home for the highest possible price ASAP
Bought with Premier Property Management
GET MORE INFORMATION
REALTORS®






