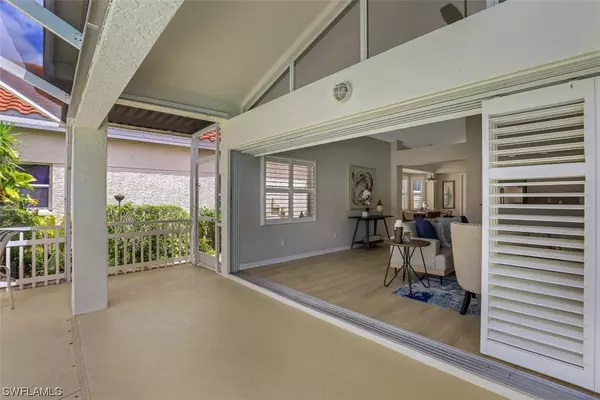$415,000
$415,000
For more information regarding the value of a property, please contact us for a free consultation.
3 Beds
3 Baths
1,807 SqFt
SOLD DATE : 12/15/2020
Key Details
Sold Price $415,000
Property Type Single Family Home
Sub Type Single Family Residence
Listing Status Sold
Purchase Type For Sale
Square Footage 1,807 sqft
Price per Sqft $229
Subdivision Sabal Lake
MLS Listing ID 220056012
Sold Date 12/15/20
Style Two Story
Bedrooms 3
Full Baths 3
Construction Status Resale
HOA Fees $149/qua
HOA Y/N Yes
Annual Recurring Fee 1792.0
Year Built 2001
Annual Tax Amount $1,868
Tax Year 2020
Lot Size 5,662 Sqft
Acres 0.13
Lot Dimensions See Remarks
Property Description
Immaculate and updated home with lofted 14'8 living room ceilings, western sunset exposure and lake views at Sabal Lake, a well-maintained community of 170 homes located 7 miles East of downtown Naples. With 1807 SF of living under air and 2367 SF under roof, this spacious home offers 3 bedrooms + den, 3 full bathrooms, 2-car garage, screened-in and solar heated pool and spa. Master suite, 2nd and 3rd bedrooms are located on the ground floor & the 2nd floor hosts the den which can easily be used as a 4th bedroom as it includes a full bathroom and a walk-in closet. HOA fees are low at only $149/mo and include lawn services, 2 tennis courts, a clubhouse, a common pool & spa. Home has many updates completed in 2019 including a new tile roof, gutters, a solar pool heating system, pool cage screening, a remodeled 2nd bathroom, kitchen appliances, ceiling fans & wide plank wood-look flooring in the living area & master bedroom. New 3.5-ton 16 SEER air conditioning system with variable speed air handler installed in 2018. Hot water heater replaced in 2016. A new garage door with a Liftmaster myQ smart door opener installed in 2014. All carpeting replaced & home partially repainted in 2020
Location
State FL
County Collier
Community Sabal Lake
Area Na17 - N/O Davis Blvd
Rooms
Bedroom Description 3.0
Interior
Interior Features Breakfast Bar, Bathtub, Dual Sinks, Eat-in Kitchen, Main Level Master, Separate Shower, Cable T V, Vaulted Ceiling(s), Walk- In Closet(s)
Heating Central, Electric
Cooling Central Air, Ceiling Fan(s), Electric
Flooring Carpet, Laminate
Furnishings Unfurnished
Fireplace No
Window Features Double Hung,Window Coverings
Appliance Dryer, Dishwasher, Freezer, Disposal, Microwave, Range, Refrigerator, Washer
Laundry Inside
Exterior
Exterior Feature Patio, Shutters Manual
Parking Features Attached, Driveway, Garage, Paved, Two Spaces, Garage Door Opener
Garage Spaces 2.0
Garage Description 2.0
Pool Electric Heat, Heated, In Ground, Pool Equipment, Screen Enclosure, Solar Heat, Community, Pool/ Spa Combo
Community Features Non- Gated, Street Lights
Utilities Available Underground Utilities
Amenities Available Clubhouse, Park, Pool, Sidewalks, Tennis Court(s)
Waterfront Description Lake
View Y/N Yes
Water Access Desc Public
View Lake, Water
Roof Type Tile
Porch Patio, Porch, Screened
Garage Yes
Private Pool Yes
Building
Lot Description Rectangular Lot, Cul- De- Sac
Faces East
Story 2
Entry Level Two
Sewer Public Sewer
Water Public
Architectural Style Two Story
Level or Stories Two
Structure Type Block,Concrete,Stucco,Wood Frame
Construction Status Resale
Schools
Elementary Schools Calusa Park Elementary School
Middle Schools East Naples Middle School
High Schools Golden Gate High School
Others
Pets Allowed Yes
HOA Fee Include Legal/Accounting,Maintenance Grounds,Road Maintenance,Street Lights
Senior Community No
Tax ID 71755011548
Ownership Single Family
Security Features None,Smoke Detector(s)
Acceptable Financing Cash
Listing Terms Cash
Financing Cash
Pets Allowed Yes
Read Less Info
Want to know what your home might be worth? Contact us for a FREE valuation!

Our team is ready to help you sell your home for the highest possible price ASAP
Bought with Premier Sotheby's International Realty
GET MORE INFORMATION
REALTORS®






