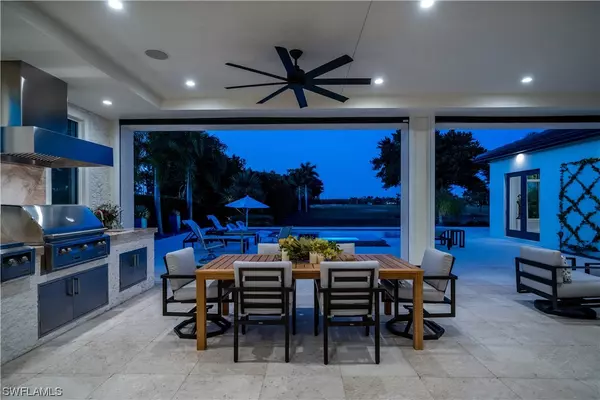$3,450,000
$3,595,000
4.0%For more information regarding the value of a property, please contact us for a free consultation.
4 Beds
5 Baths
4,960 SqFt
SOLD DATE : 11/23/2020
Key Details
Sold Price $3,450,000
Property Type Single Family Home
Sub Type Single Family Residence
Listing Status Sold
Purchase Type For Sale
Square Footage 4,960 sqft
Price per Sqft $695
Subdivision Landings At Bears Paw
MLS Listing ID 220056135
Sold Date 11/23/20
Style Two Story
Bedrooms 4
Full Baths 4
Half Baths 1
Construction Status Resale
HOA Fees $800/qua
HOA Y/N Yes
Annual Recurring Fee 15682.0
Year Built 2017
Annual Tax Amount $21,996
Tax Year 2019
Lot Size 0.270 Acres
Acres 0.27
Lot Dimensions Appraiser
Property Description
Picture a secluded, private 22 home community nestled between the Gordon River, Greenway and Jack Nicklaus Signature Golf Course convenient to everywhere in Naples. Inside the Landings at Bear's Paw this 4,960 square foot, 4 bedroom, 4 1/2 bath home with deeded dock was meticulously planned for 3 years. From the European Oak Floors, Floating Staircase, and Spectacular Wine Display Wall up to the "Smart Home" Lutron Lighting plus Custom Omega Cabinets every detail was selected to enhance the open, flowing floor plan. The lanai, with outdoor kitchen, phantom screens and pocket sliding doors introduces the sun shelf saltwater pool with spillover spa to an endless all
backyard. The large first floor Master Suite provides the convenience of "ground floor" living while three comfortable bedrooms and second floor entertainment room offer generous accommodations for family and friends. This stunning dream home must be seen to be appreciated.
Location
State FL
County Collier
Community Landings At Bears Paw
Area Na16 - S/O Pine Ridge Rd
Rooms
Bedroom Description 4.0
Interior
Interior Features Built-in Features, Bathtub, Coffered Ceiling(s), Separate/ Formal Dining Room, Dual Sinks, Fireplace, High Ceilings, Kitchen Island, Multiple Shower Heads, Main Level Master, Multiple Master Suites, Pantry, Split Bedrooms, Separate Shower, Cable T V, Walk- In Pantry, Bar, High Speed Internet, Intercom, Smart Home
Heating Central, Electric
Cooling Central Air, Electric
Flooring Wood
Fireplaces Type Outside
Equipment Generator, Intercom
Furnishings Unfurnished
Fireplace Yes
Window Features Impact Glass,Window Coverings
Appliance Double Oven, Dryer, Dishwasher, Freezer, Gas Cooktop, Disposal, Indoor Grill, Ice Maker, Microwave, Range, Refrigerator, Self Cleaning Oven, Washer
Laundry Washer Hookup, Dryer Hookup, Inside
Exterior
Exterior Feature Deck, Security/ High Impact Doors, Sprinkler/ Irrigation, Outdoor Grill, Outdoor Kitchen, Patio, Shutters Electric, Gas Grill
Parking Features Attached, Driveway, Garage, Paved, Garage Door Opener
Garage Spaces 3.0
Garage Description 3.0
Pool Concrete, Gas Heat, Heated, In Ground
Community Features Boat Facilities, Golf, Gated, Tennis Court(s)
Amenities Available Bocce Court, Boat Dock, Boat Ramp, Clubhouse, Fitness Center, Golf Course, Barbecue, Picnic Area, Pickleball, Private Membership, Putting Green(s), Restaurant, Shuffleboard Court, Tennis Court(s), Trail(s)
Waterfront Description None
View Y/N Yes
Water Access Desc Public
View Golf Course
Roof Type Tile
Porch Balcony, Deck, Patio, Screened
Garage Yes
Private Pool Yes
Building
Lot Description On Golf Course, Sprinklers Automatic
Faces South
Story 2
Entry Level Two
Sewer Public Sewer
Water Public
Architectural Style Two Story
Level or Stories Two
Structure Type Block,Concrete,Stucco
Construction Status Resale
Schools
Elementary Schools Poinciana Elementary
Middle Schools East Naples Middle School
High Schools Naples High School
Others
Pets Allowed Yes
HOA Fee Include Association Management,Cable TV,Maintenance Grounds,Reserve Fund,Street Lights
Senior Community No
Tax ID 54490010164
Ownership Single Family
Security Features Burglar Alarm (Monitored),Security Gate,Gated Community,Security System,Smoke Detector(s)
Acceptable Financing All Financing Considered, Cash
Listing Terms All Financing Considered, Cash
Financing Cash
Pets Allowed Yes
Read Less Info
Want to know what your home might be worth? Contact us for a FREE valuation!

Our team is ready to help you sell your home for the highest possible price ASAP
Bought with Premiere Plus Realty Co.
GET MORE INFORMATION

REALTORS®






