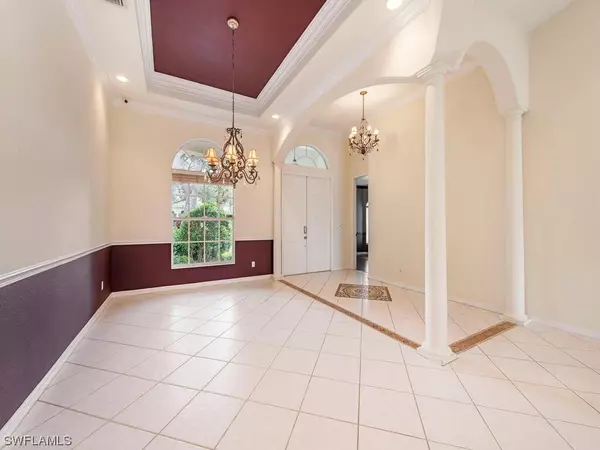$440,000
$440,000
For more information regarding the value of a property, please contact us for a free consultation.
4 Beds
3 Baths
2,588 SqFt
SOLD DATE : 12/11/2020
Key Details
Sold Price $440,000
Property Type Single Family Home
Sub Type Single Family Residence
Listing Status Sold
Purchase Type For Sale
Square Footage 2,588 sqft
Price per Sqft $170
Subdivision Forest Park
MLS Listing ID 220058287
Sold Date 12/11/20
Style Ranch,One Story
Bedrooms 4
Full Baths 3
Construction Status Resale
HOA Fees $261/ann
HOA Y/N Yes
Annual Recurring Fee 3136.0
Year Built 2005
Annual Tax Amount $2,930
Tax Year 2019
Lot Size 7,840 Sqft
Acres 0.18
Lot Dimensions Appraiser
Property Description
H.16335 - Upgraded Rare Westerly Sunset Lakeview Pool JEWEL! Be prepared to be impressed the minute you enter this home through double doors. High ceilings, with crown molding & arches, along with a tile medallion floor grace the foyer, living, & dining. The living and dining rooms' oversized sliding glass doors nicely showcase and directly access the 2012 built screened pool with spillover, along with the generous pool lanai touting random-sized chiseled-edge stone flooring. The kitchen is a gourmet chef's dream, with granite, stainless, raised panel rich wood cabinetry, and chiseled marble backsplash and under counter bar wall. Entertaining is easy, as the family room and kitchen blend together, happily offering direct pool access. All bedrooms plus the family room include handsome wood flooring in keeping with today's lofty designer requirement. The owners suite enjoys the perfect combination of a generous bath chock full of upgrades, including separate garden spa tub, full-tiled spacious shower, separate his and her granite vanity and sink areas, custom cabinetry, and separate his and her closets. Lots of built-ins in the garage allow for extra storage and carpentry task areas.
Location
State FL
County Collier
Community Forest Park
Area Na17 - N/O Davis Blvd
Rooms
Bedroom Description 4.0
Interior
Interior Features Breakfast Bar, Built-in Features, Bathtub, Closet Cabinetry, Separate/ Formal Dining Room, Dual Sinks, Entrance Foyer, High Ceilings, Jetted Tub, Kitchen Island, Pantry, Separate Shower, Cable T V, Walk- In Closet(s), Split Bedrooms, Workshop
Heating Central, Electric
Cooling Central Air, Electric
Flooring Laminate, Tile, Wood
Furnishings Unfurnished
Fireplace No
Window Features Single Hung,Sliding,Window Coverings
Appliance Dryer, Dishwasher, Disposal, Ice Maker, Microwave, Range, Refrigerator, Self Cleaning Oven, Wine Cooler, Washer
Laundry Inside
Exterior
Exterior Feature Deck, Shutters Electric, Shutters Manual, Water Feature
Parking Features Attached, Driveway, Garage, Paved, See Remarks, Garage Door Opener
Garage Spaces 2.0
Garage Description 2.0
Pool Concrete, Electric Heat, Heated, In Ground, Outside Bath Access, Pool Equipment, Screen Enclosure, Community
Community Features Gated, Street Lights
Utilities Available Underground Utilities
Amenities Available Billiard Room, Clubhouse, Fitness Center, Pool, Sidewalks
Waterfront Description None
View Y/N Yes
Water Access Desc Public
View Lake
Roof Type Tile
Porch Deck, Porch, Screened
Garage Yes
Private Pool Yes
Building
Lot Description See Remarks
Faces East
Story 1
Sewer Public Sewer
Water Public
Architectural Style Ranch, One Story
Unit Floor 1
Structure Type Block,Concrete,Stucco
Construction Status Resale
Schools
Elementary Schools Calusa Park Elementary School
Middle Schools East Naples Middle School
High Schools Golden Gate High School
Others
Pets Allowed Yes
HOA Fee Include Association Management,Cable TV,Irrigation Water,Legal/Accounting,Maintenance Grounds,Recreation Facilities,Road Maintenance,Street Lights
Senior Community No
Tax ID 33140010804
Ownership Single Family
Security Features Security Gate,Gated Community,Smoke Detector(s)
Acceptable Financing All Financing Considered, Cash
Listing Terms All Financing Considered, Cash
Financing Conventional
Pets Allowed Yes
Read Less Info
Want to know what your home might be worth? Contact us for a FREE valuation!

Our team is ready to help you sell your home for the highest possible price ASAP
Bought with Amerivest Realty
GET MORE INFORMATION
REALTORS®






