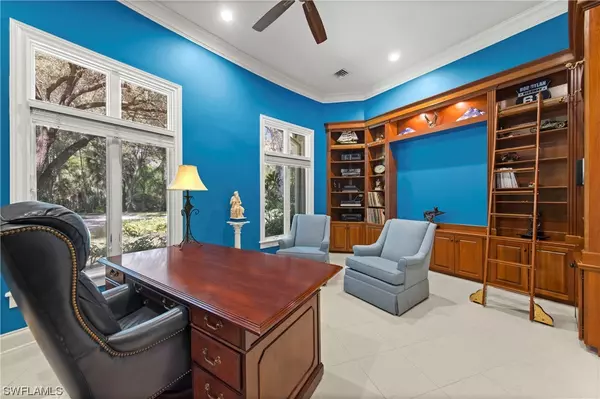$1,695,000
$1,900,000
10.8%For more information regarding the value of a property, please contact us for a free consultation.
4 Beds
5 Baths
4,823 SqFt
SOLD DATE : 01/29/2021
Key Details
Sold Price $1,695,000
Property Type Single Family Home
Sub Type Single Family Residence
Listing Status Sold
Purchase Type For Sale
Square Footage 4,823 sqft
Price per Sqft $351
Subdivision Logan Woods
MLS Listing ID 220059087
Sold Date 01/29/21
Style Other,Ranch,One Story
Bedrooms 4
Full Baths 3
Half Baths 2
Construction Status Resale
HOA Y/N No
Year Built 1999
Annual Tax Amount $12,980
Tax Year 2019
Lot Size 4.670 Acres
Acres 4.67
Lot Dimensions Appraiser
Property Description
VIEW THE 3D TOUR! Pulling into the grand entrance of this custom built home on 4.67 acres you will notice the mature landscaping and the elegance of the circular paver driveway. This home was uniquely designed with no details overlooked. The grand master suite features a massive walk through closet, sitting area, and french doors that open to the luxurious pool area. The kitchen is equipped with Viking appliances including a gas stove, warming drawer, wine cooler, dual sinks, and dual dishwashers. Other details include volume ceilings, crown molding, marble & wood flooring, interior and exterior wet bars, and much more... New roof was installed in September 2020. This home was featured in 2014 Mercedes-Benz commercial.
Location
State FL
County Collier
Community Logan Woods
Area Na22 - S/O Immokalee Rd W/O 951
Rooms
Bedroom Description 4.0
Interior
Interior Features Bathtub, Cathedral Ceiling(s), Dual Sinks, Eat-in Kitchen, Family/ Dining Room, French Door(s)/ Atrium Door(s), Fireplace, High Ceilings, Jetted Tub, Kitchen Island, Living/ Dining Room, Main Level Master, Pantry, Sitting Area in Master, Separate Shower, Cable T V, Walk- In Pantry, Wired for Sound, Central Vacuum, Home Office
Heating Central, Electric
Cooling Central Air, Ceiling Fan(s), Electric
Flooring Marble, Wood
Equipment Satellite Dish
Furnishings Unfurnished
Fireplace Yes
Window Features Jalousie,Display Window(s),Window Coverings
Appliance Double Oven, Dryer, Dishwasher, Gas Cooktop, Disposal, Ice Maker, Microwave, Range, Refrigerator, Wine Cooler, Warming Drawer, Water Purifier, Washer
Laundry Inside
Exterior
Exterior Feature Fence, Outdoor Grill, Outdoor Kitchen, Shutters Electric, Gas Grill
Parking Features Attached, Garage, Garage Door Opener
Garage Spaces 4.0
Garage Description 4.0
Pool Concrete, Electric Heat, Heated, In Ground, Pool Equipment
Community Features Non- Gated
Utilities Available Natural Gas Available
Amenities Available None
Waterfront Description None
View Y/N Yes
Water Access Desc Well
View Landscaped, Preserve
Roof Type Tile
Porch Porch, Screened
Garage Yes
Private Pool Yes
Building
Lot Description Oversized Lot
Faces North
Story 1
Sewer Septic Tank
Water Well
Architectural Style Other, Ranch, One Story
Additional Building Outbuilding
Unit Floor 1
Structure Type Block,Concrete,Stucco
Construction Status Resale
Schools
Elementary Schools Vineyards Elementary School
Middle Schools Oakridge Middle School
High Schools Gulf Coast High School
Others
Pets Allowed Yes
HOA Fee Include None
Senior Community No
Tax ID 38392920006
Ownership Single Family
Security Features Burglar Alarm (Monitored),Security Gate,Gated Community,Security System,Smoke Detector(s)
Acceptable Financing All Financing Considered, Cash
Listing Terms All Financing Considered, Cash
Financing Conventional
Pets Allowed Yes
Read Less Info
Want to know what your home might be worth? Contact us for a FREE valuation!

Our team is ready to help you sell your home for the highest possible price ASAP
Bought with Downing-Frye Realty Inc
GET MORE INFORMATION
REALTORS®






