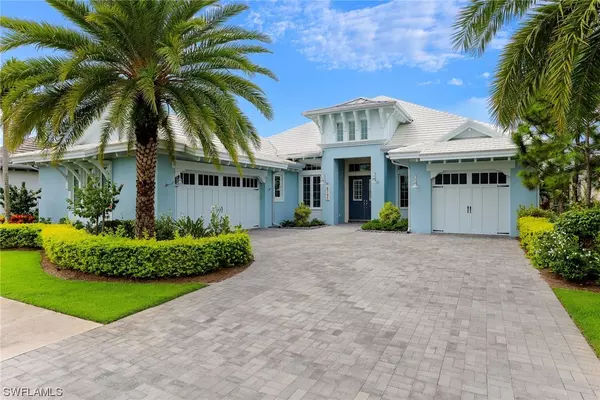$1,365,000
$1,439,000
5.1%For more information regarding the value of a property, please contact us for a free consultation.
3 Beds
4 Baths
3,129 SqFt
SOLD DATE : 01/14/2021
Key Details
Sold Price $1,365,000
Property Type Single Family Home
Sub Type Single Family Residence
Listing Status Sold
Purchase Type For Sale
Square Footage 3,129 sqft
Price per Sqft $436
Subdivision Isles Of Collier Preserve
MLS Listing ID 220059654
Sold Date 01/14/21
Style Ranch,One Story
Bedrooms 3
Full Baths 2
Half Baths 2
Construction Status Resale
HOA Fees $308/qua
HOA Y/N Yes
Annual Recurring Fee 3700.0
Year Built 2016
Annual Tax Amount $10,416
Tax Year 2019
Lot Size 10,454 Sqft
Acres 0.24
Lot Dimensions Appraiser
Property Description
A peaceful haven and ABSOLUTELY STUNNING! As you enter this home your eyes are drawn to the coastal hardwood flooring, rising to the detailed ceilings, and out to the breathtaking southwestern views. The gracious floorplan of the Copperlily model offers a large gathering kitchen with expansive cabinetry, quartz countertops, oversized island, and sunny breakfast nook. The 10FT pocket sliding doors from the kitchen/great room extend your living space to the travertine deck, featuring a resort style pool overlooking the glistening lake and endless
sunsets. The flex room with custom shelving and decorative lighting is perfect for your home office or den. The lavishly appointed details throughout this home are sure to AMAZE! Designer lighting fixtures, exquisite accent walls, and other custom features give this home it's individuality. Minutes from downtown Naples, be nestled in the acclaimed community of The Isles of Collier Preserve. Enjoy the charming “Old Florida” inspired clubhouse, state of the art fitness center, resort style pools, cabanas, walking trails, pickleball, tennis, and more. End your day
of “fun in the sun” with dinner at the Overlook Bar and Grill.
Location
State FL
County Collier
Community Isles Of Collier Preserve
Area Na09 - South Naples Area
Rooms
Bedroom Description 3.0
Interior
Interior Features Breakfast Bar, Built-in Features, Breakfast Area, Bathtub, Coffered Ceiling(s), Separate/ Formal Dining Room, Dual Sinks, Entrance Foyer, Eat-in Kitchen, High Ceilings, Kitchen Island, Pantry, Separate Shower, Cable T V, Walk- In Pantry, Bar, Walk- In Closet(s), Wired for Sound, Central Vacuum, High Speed Internet, Home Office
Heating Central, Electric
Cooling Central Air, Ceiling Fan(s), Electric
Flooring Wood
Furnishings Unfurnished
Fireplace No
Window Features Sliding,Impact Glass,Window Coverings
Appliance Built-In Oven, Dryer, Dishwasher, Electric Cooktop, Disposal, Ice Maker, Microwave, Refrigerator, Wine Cooler, Washer, Water Purifier
Laundry Inside, Laundry Tub
Exterior
Exterior Feature Security/ High Impact Doors, Sprinkler/ Irrigation
Parking Features Attached, Garage, Garage Door Opener
Garage Spaces 3.0
Garage Description 3.0
Pool Electric Heat, Heated, In Ground, Pool Equipment, Screen Enclosure, Community
Community Features Boat Facilities, Gated, Street Lights
Amenities Available Billiard Room, Marina, Business Center, Clubhouse, Fitness Center, Pickleball, Pool, Restaurant, Spa/Hot Tub, Sidewalks, Tennis Court(s), Trail(s)
Waterfront Description Lake
View Y/N Yes
Water Access Desc Public
View Lake, Water
Roof Type Tile
Porch Porch, Screened
Garage Yes
Private Pool Yes
Building
Lot Description Rectangular Lot, Sprinklers Automatic
Faces Northeast
Story 1
Sewer Public Sewer
Water Public
Architectural Style Ranch, One Story
Unit Floor 1
Structure Type Block,Concrete,Stucco
Construction Status Resale
Schools
Elementary Schools Avalon Elementary
Middle Schools Manatee Middle School
High Schools Lely High School
Others
Pets Allowed Yes
HOA Fee Include Association Management,Irrigation Water,Legal/Accounting,Maintenance Grounds,Pest Control,Recreation Facilities,Reserve Fund,Road Maintenance,Street Lights,Security,Trash
Senior Community No
Tax ID 52505034901
Ownership Single Family
Security Features Burglar Alarm (Monitored),Security System,Security Gate,Gated with Guard,Gated Community,Smoke Detector(s)
Acceptable Financing All Financing Considered, Cash
Listing Terms All Financing Considered, Cash
Financing Conventional
Pets Allowed Yes
Read Less Info
Want to know what your home might be worth? Contact us for a FREE valuation!

Our team is ready to help you sell your home for the highest possible price ASAP
Bought with William Raveis Real Estate
GET MORE INFORMATION
REALTORS®






