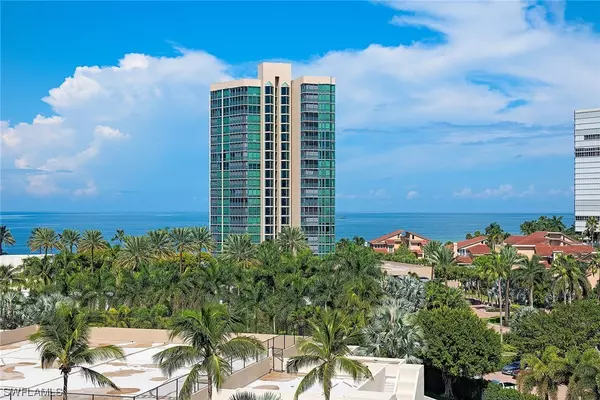$2,900,000
$3,190,000
9.1%For more information regarding the value of a property, please contact us for a free consultation.
3 Beds
3 Baths
3,195 SqFt
SOLD DATE : 03/05/2021
Key Details
Sold Price $2,900,000
Property Type Condo
Sub Type Condominium
Listing Status Sold
Purchase Type For Sale
Square Footage 3,195 sqft
Price per Sqft $907
Subdivision Aria
MLS Listing ID 220061913
Sold Date 03/05/21
Style Traditional,High Rise
Bedrooms 3
Full Baths 3
Construction Status Resale
HOA Y/N No
Annual Recurring Fee 30512.0
Year Built 2006
Annual Tax Amount $23,309
Tax Year 2019
Property Description
Enjoy Gulf of Mexico, Venetian Bay and city views from this ideal elevation in Aria at Park Shore. This distinctive home encompasses nearly 3,200 square feet of living area including three bedrooms and three baths plus amazing outdoor spaces with two open-air terraces and two screened terraces. The newly refreshed gourmet kitchen with gas cooking and adjacent family room with floor-to-ceiling glass capture bay views and sunrise at its best. The master suite features dual closets along with a generous bath area. Graciously appointed with soft, neutral background finishes and custom millwork along with the impeccable condition will please the most discerning of buyers. Aria is the grand finale on Park Shore Beach with superb amenities including nearly 10-foot ceilings, a social room with a catering kitchen, a state-of-the-art fitness room, billiards room, two guest suites, two parking spaces and additional air-conditioned storage. Aria is pet-friendly, allowing two dogs of any size and is only moments from Venetian Village dining, shopping and entertainment. Park Shore residents may purchase or lease boat slips located across the street.
Location
State FL
County Collier
Community Park Shore
Area Na05 - Crayton Rd Area
Rooms
Bedroom Description 3.0
Interior
Interior Features Breakfast Bar, Built-in Features, Bathtub, Tray Ceiling(s), Dual Sinks, Entrance Foyer, French Door(s)/ Atrium Door(s), Living/ Dining Room, Custom Mirrors, Separate Shower, Walk- In Closet(s), Split Bedrooms
Heating Central, Electric
Cooling Central Air, Electric
Flooring Carpet, Marble
Furnishings Unfurnished
Fireplace No
Window Features Display Window(s),Impact Glass,Window Coverings
Appliance Built-In Oven, Dryer, Dishwasher, Freezer, Gas Cooktop, Disposal, Microwave, Refrigerator, Wine Cooler, Washer
Laundry Inside, Laundry Tub
Exterior
Exterior Feature Sprinkler/ Irrigation, Outdoor Kitchen, Outdoor Shower, Storage, Shutters Electric
Parking Features Assigned, Attached, Covered, Deeded, Underground, Garage, Guest, Two Spaces, Electric Vehicle Charging Station(s)
Garage Spaces 2.0
Garage Description 2.0
Pool Community
Community Features Elevator, Non- Gated, Street Lights
Utilities Available Underground Utilities
Amenities Available Beach Rights, Beach Access, Billiard Room, Bike Storage, Clubhouse, Fitness Center, Guest Suites, Pool, Sauna, Spa/Hot Tub, Storage, Vehicle Wash Area
Waterfront Description Beach Front, Gulf
View Y/N Yes
Water Access Desc Assessment Paid
View Bay, City, Gulf, Water
Roof Type Built- Up, Flat
Porch Open, Porch, Screened
Garage Yes
Private Pool No
Building
Lot Description See Remarks, Sprinklers Automatic
Faces Southeast
Story 1
Sewer Assessment Paid
Water Assessment Paid
Architectural Style Traditional, High Rise
Unit Floor 7
Structure Type Block,Concrete,Stucco
Construction Status Resale
Schools
Elementary Schools Sea Gate Elementary
Middle Schools Gulfview Middle School
High Schools Naples High School
Others
Pets Allowed Call, Conditional
HOA Fee Include Association Management,Cable TV,Insurance,Maintenance Grounds,Pest Control,Recreation Facilities,Reserve Fund,Sewer,Trash,Water
Senior Community No
Tax ID 02155800441
Ownership Condo
Security Features Door Man,Secured Garage/Parking,Lobby Secured,Fire Sprinkler System,Smoke Detector(s)
Acceptable Financing All Financing Considered, Cash
Listing Terms All Financing Considered, Cash
Financing Cash
Pets Allowed Call, Conditional
Read Less Info
Want to know what your home might be worth? Contact us for a FREE valuation!

Our team is ready to help you sell your home for the highest possible price ASAP
Bought with John R Wood Properties
GET MORE INFORMATION

REALTORS®






