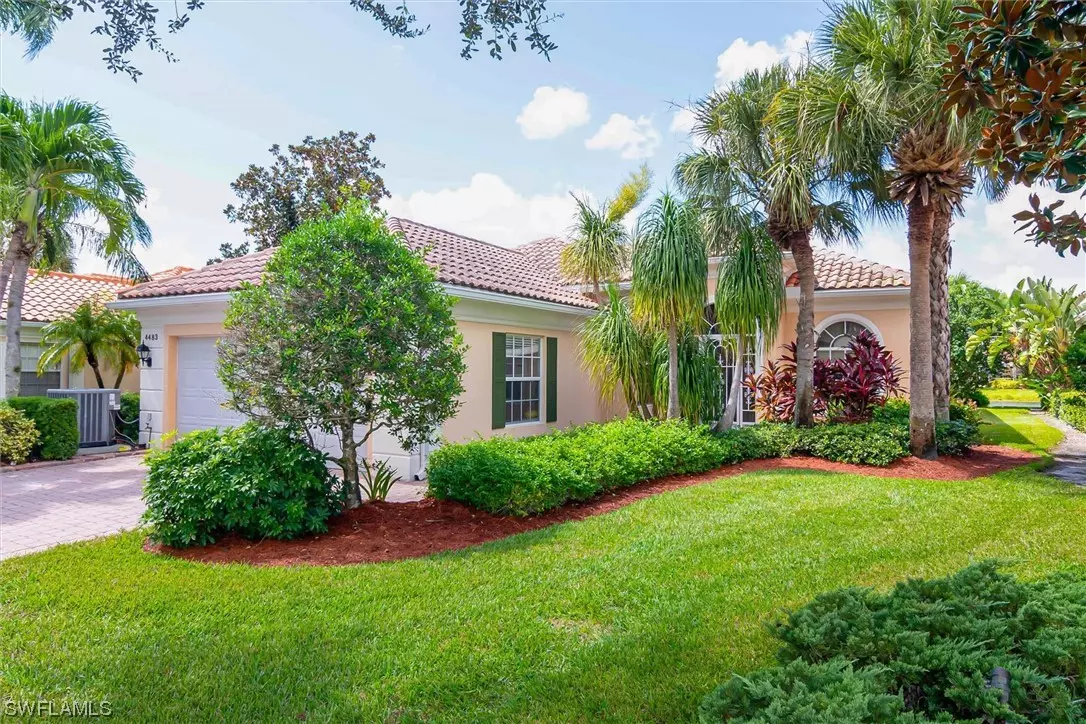$440,000
$465,000
5.4%For more information regarding the value of a property, please contact us for a free consultation.
3 Beds
2 Baths
1,999 SqFt
SOLD DATE : 02/02/2021
Key Details
Sold Price $440,000
Property Type Single Family Home
Sub Type Single Family Residence
Listing Status Sold
Purchase Type For Sale
Square Footage 1,999 sqft
Price per Sqft $220
Subdivision Island Walk
MLS Listing ID 220062740
Sold Date 02/02/21
Style Other,Spanish
Bedrooms 3
Full Baths 2
Construction Status Resale
HOA Fees $434/qua
HOA Y/N Yes
Annual Recurring Fee 5208.0
Year Built 2001
Annual Tax Amount $4,244
Tax Year 2019
Lot Size 7,840 Sqft
Acres 0.18
Lot Dimensions See Remarks
Property Description
Lakefront Oakmont floorplan property and Preferred Southern Exposure can be yours! Open concept floor plan w/ high ceilings and LED recess lighting throughout. FULLY REMODELED interior! Wide plank engineered wood flooring, premium white quartz counter tops, top of the line stainless steal appliances, expansive master bathroom w/ waterfall shower and jacuzzi tub, breath taking screened in pool on the lake in your backyard! Fully custom cabinetry for ample storage space in your 2 car garage. Gate community offering on-site dining, gas station, car wash, post office, amazing resort style pool, lap pool, miles of walk and biking options, tennis and pickleball courts, putting green, and a multitude of social activities. This Turn Key home truly has it all!
Location
State FL
County Collier
Community Island Walk
Area Na22 - S/O Immokalee Rd W/O 951
Rooms
Bedroom Description 3.0
Interior
Interior Features Eat-in Kitchen, Family/ Dining Room, French Door(s)/ Atrium Door(s), Living/ Dining Room, None, Vaulted Ceiling(s), Walk- In Closet(s), Central Vacuum
Heating Central, Electric
Cooling Central Air, Ceiling Fan(s), Electric
Flooring Laminate, Tile
Furnishings Unfurnished
Fireplace No
Window Features Other
Appliance Dishwasher, Freezer, Disposal, Ice Maker, Microwave, Range, Refrigerator, Self Cleaning Oven
Laundry Inside
Exterior
Exterior Feature Fence, Sprinkler/ Irrigation, Patio
Parking Features Attached, Garage, Guest
Garage Spaces 2.0
Garage Description 2.0
Pool In Ground, Screen Enclosure, Community
Community Features Gated
Amenities Available Basketball Court, Clubhouse, Fitness Center, Golf Course, Playground, Pickleball, Pool, Putting Green(s), Racquetball, Sauna, Spa/Hot Tub, Sidewalks, Tennis Court(s)
Waterfront Description Canal Access
View Y/N Yes
Water Access Desc Public
View Canal, Golf Course, Pool
Roof Type Tile
Porch Patio
Garage Yes
Private Pool Yes
Building
Lot Description Rectangular Lot, Sprinklers Automatic
Faces East
Story 1
Sewer Public Sewer
Water Public
Architectural Style Other, Spanish
Unit Floor 1
Structure Type See Remarks,Stucco
Construction Status Resale
Schools
Elementary Schools Vineyards Elementary School
Middle Schools Oakridge Middle School
High Schools Gulf Coast High School
Others
Pets Allowed Call, Conditional
HOA Fee Include Recreation Facilities,Security
Senior Community No
Tax ID 52250025760
Ownership Single Family
Security Features Security Gate,Gated Community
Acceptable Financing All Financing Considered, Cash, FHA, VA Loan
Listing Terms All Financing Considered, Cash, FHA, VA Loan
Financing Cash
Pets Allowed Call, Conditional
Read Less Info
Want to know what your home might be worth? Contact us for a FREE valuation!

Our team is ready to help you sell your home for the highest possible price ASAP
Bought with Nardi Realty
GET MORE INFORMATION
REALTORS®






