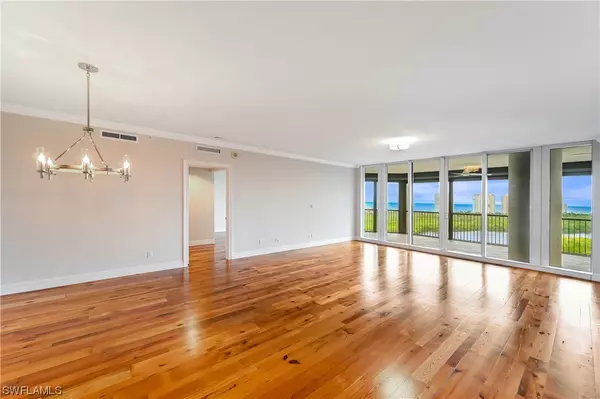$2,410,000
$2,450,000
1.6%For more information regarding the value of a property, please contact us for a free consultation.
3 Beds
3 Baths
2,870 SqFt
SOLD DATE : 01/28/2021
Key Details
Sold Price $2,410,000
Property Type Condo
Sub Type Condominium
Listing Status Sold
Purchase Type For Sale
Square Footage 2,870 sqft
Price per Sqft $839
Subdivision Montenero
MLS Listing ID 220063249
Sold Date 01/28/21
Style Traditional,High Rise
Bedrooms 3
Full Baths 3
Construction Status Resale
HOA Fees $199/ann
HOA Y/N Yes
Annual Recurring Fee 18128.0
Year Built 2001
Annual Tax Amount $12,922
Tax Year 2019
Lot Dimensions Builder
Property Description
Well maintained home with 9 ft ceilings features fresh paint with newly replaced A/C. The floors in the main living area are reclaimed pine, creating a casual elegance to this open floor plan with Gulf views over the back bays of Pelican Bay. The home boasts three bedrooms, all with ensuite bathrooms, family room adjoining the kitchen as well as a west-facing screened lanai from which to enjoy Naples' famous sunsets. The master bath is spa-like in size and comfort. Two deeded underbuilding parking spots convey with the unit, as does extra air conditioned storage. The Montenero recently underwent a $3 million renovation of the building's lobby level. The result is simply spectacular, cementing the Montenero's reputation as the premier high rise along the boulevard. 24/7 security, the largest fitness center in a Pelican Bay condo, five guest suites, social and card rooms, theater, a large lap pool, spa and BBQ are available for owners' enjoyment. Pelican Bay features private beach access with beach-front dining, tennis, a vibrant community center, and miles of biking and walking paths.
Location
State FL
County Collier
Community Pelican Bay
Area Na04 - Pelican Bay Area
Rooms
Bedroom Description 3.0
Interior
Interior Features Breakfast Bar, Bidet, Built-in Features, Bathtub, Dual Sinks, Entrance Foyer, Jetted Tub, Living/ Dining Room, Separate Shower, Cable T V, Walk- In Closet(s), High Speed Internet, Split Bedrooms
Heating Central, Electric, Zoned
Cooling Central Air, Electric, Zoned
Flooring Carpet, Tile, Wood
Furnishings Unfurnished
Fireplace No
Window Features Display Window(s),Sliding,Impact Glass,Window Coverings
Appliance Built-In Oven, Dryer, Dishwasher, Electric Cooktop, Disposal, Ice Maker, Microwave, Refrigerator, RefrigeratorWithIce Maker, Self Cleaning Oven, Washer
Laundry Inside
Exterior
Exterior Feature Sprinkler/ Irrigation, Outdoor Grill, Outdoor Shower, Storage, Shutters Electric, Tennis Court(s), Water Feature
Parking Features Assigned, Attached, Underground, Garage, Two Spaces, Electric Vehicle Charging Station(s)
Garage Spaces 2.0
Garage Description 2.0
Pool Community
Community Features Non- Gated, Street Lights
Utilities Available Cable Available, Natural Gas Available, Underground Utilities
Amenities Available Beach Rights, Beach Access, Billiard Room, Bike Storage, Dog Park, Fitness Center, Media Room, Barbecue, Picnic Area, Pool, Restaurant, Sauna, Spa/Hot Tub, Storage, Sidewalks, Tennis Court(s), Trail(s), Trash, Vehicle Wash Area
Waterfront Description None
View Y/N Yes
Water Access Desc Public
View Bay, Golf Course, Gulf, Mangroves
Roof Type Built- Up, Flat
Porch Lanai, Open, Porch, Screened
Garage Yes
Private Pool No
Building
Lot Description Irregular Lot, Sprinklers Automatic
Faces East
Story 19
Sewer Public Sewer
Water Public
Architectural Style Traditional, High Rise
Unit Floor 12
Structure Type Concrete,Stucco
Construction Status Resale
Schools
Elementary Schools Sea Gate Elementary
Middle Schools Pine Ridge Middle School
High Schools Barron Collier High School
Others
Pets Allowed Call, Conditional
HOA Fee Include Association Management,Cable TV,Insurance,Internet,Irrigation Water,Legal/Accounting,Maintenance Grounds,Pest Control,Reserve Fund,Sewer,Security,Trash,Water
Senior Community No
Tax ID 60575001781
Ownership Condo
Security Features Security System Owned,Security System,Lobby Secured,Elevator Secured,Fire Sprinkler System,Smoke Detector(s)
Acceptable Financing All Financing Considered, Cash
Listing Terms All Financing Considered, Cash
Financing Cash
Pets Allowed Call, Conditional
Read Less Info
Want to know what your home might be worth? Contact us for a FREE valuation!

Our team is ready to help you sell your home for the highest possible price ASAP
Bought with Downing Frye Realty Inc.
GET MORE INFORMATION
REALTORS®






